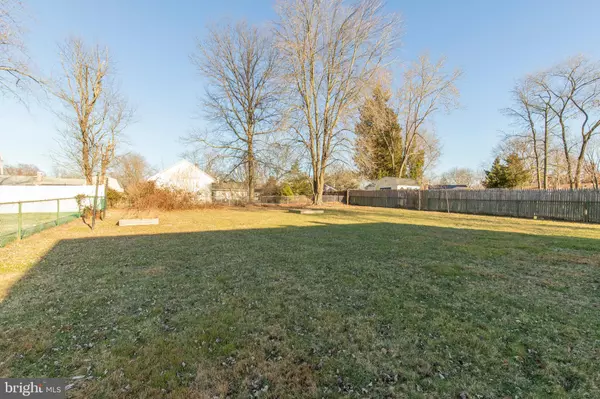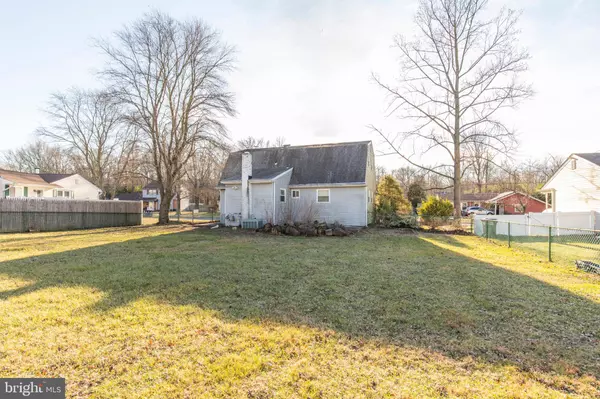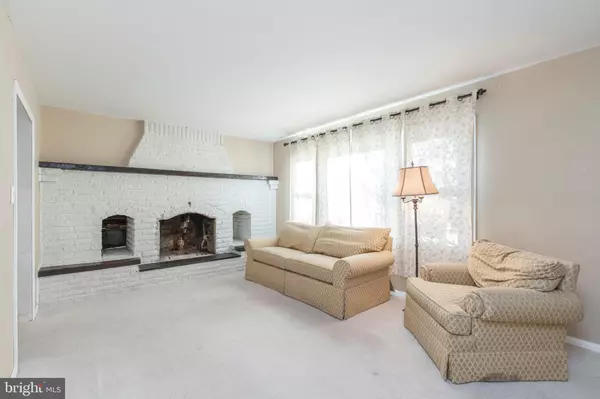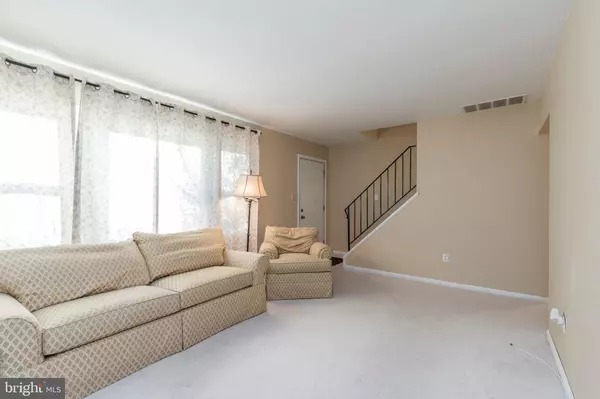$180,000
$185,000
2.7%For more information regarding the value of a property, please contact us for a free consultation.
613 LESTERSHIRE DR Sewell, NJ 08080
4 Beds
2 Baths
1,732 SqFt
Key Details
Sold Price $180,000
Property Type Single Family Home
Sub Type Detached
Listing Status Sold
Purchase Type For Sale
Square Footage 1,732 sqft
Price per Sqft $103
Subdivision Buckingham Village
MLS Listing ID NJGL253416
Sold Date 05/29/20
Style Cape Cod
Bedrooms 4
Full Baths 2
HOA Y/N N
Abv Grd Liv Area 1,732
Originating Board BRIGHT
Year Built 1960
Annual Tax Amount $5,839
Tax Year 2019
Lot Size 0.258 Acres
Acres 0.26
Lot Dimensions 75.00 x 150.00
Property Description
Take a look at this beautiful 4 bedroom cape cod in Mantua Township! This wonderful property sits on over a quarter acre lot providing tons of space for the whole family to enjoy. Upon entering this home you will immediately notice the warm and bright living room featuring a gorgeous brick fireplace. In addition the first floor features the spacious kitchen with brand new stove overlooking the large backyard, two bedrooms, laundry room, and a full bathroom. The upstairs features 2 large bedrooms both with great closet space and ample natural light, and another large full bathroom. Recent upgrades include brand new carpets, throughout house, new hot water heater, and fresh coats of paint. This property is located in Buckingham Village of Mantua Township, perfect for families and included in the Clearview Regional School District. Come see this property before it's too late!
Location
State NJ
County Gloucester
Area Mantua Twp (20810)
Zoning 2SF
Rooms
Other Rooms Living Room, Bedroom 2, Bedroom 3, Bedroom 4, Kitchen, Bedroom 1
Main Level Bedrooms 2
Interior
Heating Forced Air
Cooling Central A/C
Fireplace Y
Heat Source Natural Gas
Exterior
Water Access N
Accessibility Other
Garage N
Building
Story 2
Sewer Public Sewer
Water Public
Architectural Style Cape Cod
Level or Stories 2
Additional Building Above Grade, Below Grade
New Construction N
Schools
High Schools Clearview Regional
School District Clearview Regional Schools
Others
Senior Community No
Tax ID 10-00236-00017
Ownership Fee Simple
SqFt Source Assessor
Special Listing Condition Standard
Read Less
Want to know what your home might be worth? Contact us for a FREE valuation!

Our team is ready to help you sell your home for the highest possible price ASAP

Bought with Jason E. Lepore • RE/MAX Connection Realtors
GET MORE INFORMATION





