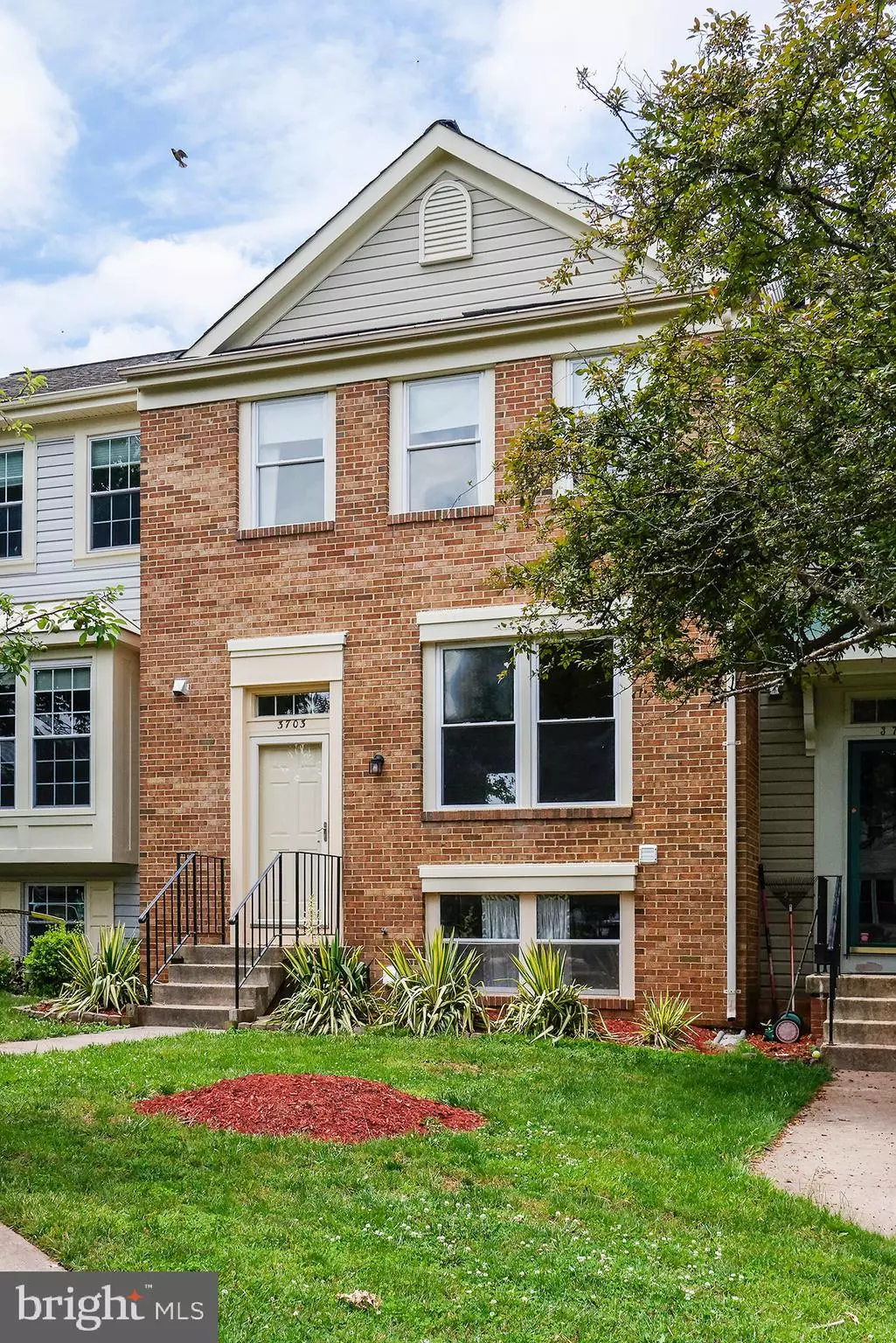$527,600
$515,000
2.4%For more information regarding the value of a property, please contact us for a free consultation.
3703 MAZEWOOD LN Fairfax, VA 22033
3 Beds
4 Baths
1,970 SqFt
Key Details
Sold Price $527,600
Property Type Townhouse
Sub Type Interior Row/Townhouse
Listing Status Sold
Purchase Type For Sale
Square Footage 1,970 sqft
Price per Sqft $267
Subdivision Foxfield
MLS Listing ID VAFX1207160
Sold Date 07/16/21
Style Traditional
Bedrooms 3
Full Baths 3
Half Baths 1
HOA Fees $92/qua
HOA Y/N Y
Abv Grd Liv Area 1,320
Originating Board BRIGHT
Year Built 1989
Annual Tax Amount $4,733
Tax Year 2020
Lot Size 1,500 Sqft
Acres 0.03
Property Description
Welcome Home to this lovely, updated brick-front TH in sought after Foxfield! 3 Bedrooms, 3.5 Baths. Fresh paint throughout, HW flooring on the main level, recessed lighting on the main and upper levels, new carpeting in the spacious walk-out lower level with full bath. Lower level could be a 4th bedroom. Granite counters, SS appliances. Large recently renovated deck and stairs lead to a brick patio and fenced in yard. Ideal for family and entertaining. 2 Assigned Parking Spaces. The community offers many amenities including walking trails, community pool, tennis court, tot lots and playground. Easy access to Rt. 50, Fairfax County Parkway, Dulles Toll Road, and Rt. 66. Shopping and restaurants nearby, minutes from Dulles Airport. Please observe COVID guidelines. 4 people max at a time. Please wear face mask and avoid touching surfaces - thank you.
Location
State VA
County Fairfax
Zoning 303
Rooms
Other Rooms Living Room, Bedroom 2, Bedroom 3, Kitchen, Foyer, Bedroom 1, Laundry, Recreation Room, Bathroom 1, Bathroom 2, Full Bath, Half Bath
Basement Walkout Level, Daylight, Full, Rear Entrance, Fully Finished
Interior
Interior Features Ceiling Fan(s), Combination Kitchen/Dining, Upgraded Countertops, Wood Floors, Recessed Lighting, Carpet, Dining Area
Hot Water Electric
Heating Heat Pump(s)
Cooling Central A/C, Ceiling Fan(s)
Flooring Hardwood, Carpet
Fireplaces Number 1
Fireplaces Type Brick, Wood
Equipment Built-In Microwave, Dishwasher, Disposal, Dryer, Icemaker, Oven/Range - Electric, Refrigerator, Washer
Fireplace Y
Appliance Built-In Microwave, Dishwasher, Disposal, Dryer, Icemaker, Oven/Range - Electric, Refrigerator, Washer
Heat Source Electric
Laundry Basement
Exterior
Exterior Feature Deck(s), Patio(s)
Parking On Site 2
Fence Wood
Amenities Available Common Grounds, Jog/Walk Path, Swimming Pool, Tennis Courts, Tot Lots/Playground
Waterfront N
Water Access N
Accessibility None
Porch Deck(s), Patio(s)
Parking Type Parking Lot
Garage N
Building
Lot Description Backs - Open Common Area
Story 3
Sewer Public Septic
Water Public
Architectural Style Traditional
Level or Stories 3
Additional Building Above Grade, Below Grade
New Construction N
Schools
Elementary Schools Lees Corner
Middle Schools Franklin
High Schools Chantilly
School District Fairfax County Public Schools
Others
Pets Allowed Y
HOA Fee Include Pool(s),Snow Removal,Trash,Common Area Maintenance
Senior Community No
Tax ID 0353 23100002
Ownership Fee Simple
SqFt Source Assessor
Special Listing Condition Standard
Pets Description No Pet Restrictions
Read Less
Want to know what your home might be worth? Contact us for a FREE valuation!

Our team is ready to help you sell your home for the highest possible price ASAP

Bought with Renee S Mumford • RE/MAX Executives

GET MORE INFORMATION





