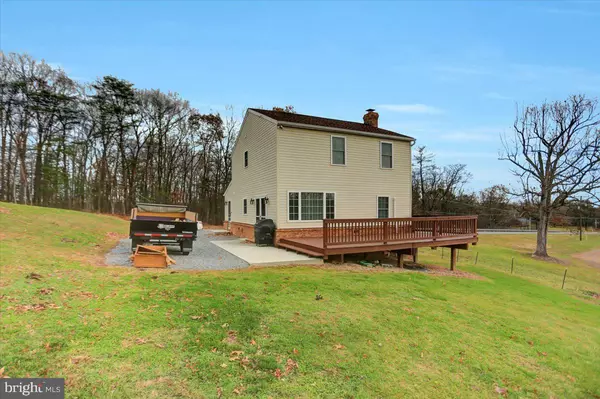$261,000
$261,000
For more information regarding the value of a property, please contact us for a free consultation.
2473 GREAT COVE RD Warfordsburg, PA 17267
3 Beds
2 Baths
1,627 SqFt
Key Details
Sold Price $261,000
Property Type Single Family Home
Sub Type Detached
Listing Status Sold
Purchase Type For Sale
Square Footage 1,627 sqft
Price per Sqft $160
Subdivision None Available
MLS Listing ID PAFU2000198
Sold Date 01/28/22
Style Other
Bedrooms 3
Full Baths 1
Half Baths 1
HOA Y/N N
Abv Grd Liv Area 1,627
Originating Board BRIGHT
Year Built 1990
Annual Tax Amount $2,000
Tax Year 2016
Lot Size 10.890 Acres
Acres 10.89
Property Description
RARE OPPORTUNITY! This fully remodeled 3 bed 1.5 bath property comes complete with over 10 acres of ground, with a spacious shed, spot for a garden, and a completely renovated house, inside and out! Some of the upgrades and renovations include: removing the previous exterior, wrapping the entire house, then putting on new brick and siding. New concrete patio and exterior step, plus new exterior doors. All new windows (new construction windows, not replacement windows) with easy open/close shades. New roof, new deck, and new seamless spouting. New well pressure tank and water softener, system is equipped with a UV light. Riser installed on the septic for easy access. 2 new mini-split heating/cooling units were added, in addition to the previous heat pump/central AC and baseboard heat. All new receptacles, all new light fixtures, all new solid interior doors, crown molding, all new flooring on both levels including real oak hardwood, tile, vinyl plank and fresh carpet in the bedrooms. New handrail on stairs to the second level. Beautiful new quartz counter tops. LED lighting and new receptacles added to the basement workshop. New deep sink in the laundry area, beside the 2017 washer/dryer. Stainless steal appliances. New bathroom vanities, fixtures, new shower and toilet. Two new smoke alarms just updated, and a new light over the basement stairs for better visibility. Basement floor drains tie in with the exterior down spouting lines that run out into the rear yard away from the house. All work was done from 2017 - current, making this the perfect home for anyone looking for a truly "move-in" ready house!
Location
State PA
County Fulton
Area Bethel Twp (14603)
Zoning COMMERCIAL
Rooms
Other Rooms Living Room, Dining Room, Primary Bedroom, Bedroom 2, Bedroom 3, Kitchen, Family Room, Den, Mud Room
Basement Connecting Stairway, Outside Entrance, Unfinished
Interior
Interior Features Attic, Combination Kitchen/Dining, Family Room Off Kitchen, Dining Area, Carpet, Crown Moldings, Walk-in Closet(s), Water Treat System, Wood Floors
Hot Water Electric
Heating Baseboard - Electric, Forced Air
Cooling Ductless/Mini-Split, Central A/C
Flooring Carpet, Ceramic Tile, Luxury Vinyl Tile, Hardwood
Equipment Refrigerator, Oven/Range - Electric, Washer, Dryer
Fireplace N
Appliance Refrigerator, Oven/Range - Electric, Washer, Dryer
Heat Source Electric
Exterior
Exterior Feature Deck(s), Patio(s)
Waterfront N
Water Access N
View Trees/Woods
Roof Type Asphalt
Accessibility None
Porch Deck(s), Patio(s)
Parking Type Off Street
Garage N
Building
Lot Description Partly Wooded
Story 2
Foundation Block
Sewer Septic Exists
Water Well
Architectural Style Other
Level or Stories 2
Additional Building Above Grade
Structure Type Dry Wall
New Construction N
Schools
School District Southern Fulton
Others
Senior Community No
Tax ID 03-06-029-000
Ownership Fee Simple
SqFt Source Estimated
Acceptable Financing Cash, Conventional, FHA, USDA, VA
Listing Terms Cash, Conventional, FHA, USDA, VA
Financing Cash,Conventional,FHA,USDA,VA
Special Listing Condition Standard
Read Less
Want to know what your home might be worth? Contact us for a FREE valuation!

Our team is ready to help you sell your home for the highest possible price ASAP

Bought with Karen Lynn Ebeid • Coldwell Banker Realty

GET MORE INFORMATION





