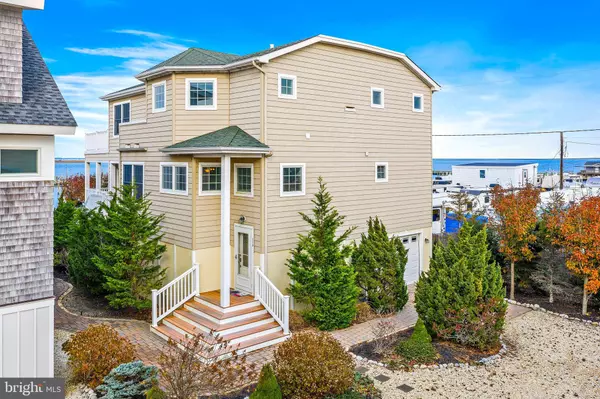$2,050,000
$2,199,000
6.8%For more information regarding the value of a property, please contact us for a free consultation.
113 W MCKINLEY AVE Long Beach Township, NJ 08008
4 Beds
4 Baths
2,758 SqFt
Key Details
Sold Price $2,050,000
Property Type Single Family Home
Sub Type Detached
Listing Status Sold
Purchase Type For Sale
Square Footage 2,758 sqft
Price per Sqft $743
Subdivision Holgate
MLS Listing ID NJOC2005082
Sold Date 05/20/22
Style Coastal
Bedrooms 4
Full Baths 3
Half Baths 1
HOA Y/N N
Abv Grd Liv Area 2,758
Originating Board BRIGHT
Year Built 2012
Annual Tax Amount $10,630
Tax Year 2021
Lot Size 10,374 Sqft
Acres 0.24
Lot Dimensions 57.00 x 182.00
Property Sub-Type Detached
Property Description
This 4 bedroom, 3.5 bath bayfront home with amazing views from nearly every room of the house offers a very desirable floor plan with room for everyone, both indoors and out. The non-reverse living layout highlights an oversized living room with a wet bar, dining room, and kitchen, all tastefully appointed and well maintained with tons of space for entertaining. A guest ensuite and powder room are set off of the gathering space. Sitting off of the living space is a covered porch, ideal for outdoor dining and relaxing all while enjoying the endless water views, has direct access to a very large backyard with endless options to make it your own. A new dock with a riparian grant and bulkhead with a boat lift is bayfront living at its best. The convenience of walking out of your backdoor and boarding your boat and water toys with open waters just minutes away is priceless. This is also a great spot to launch paddleboards and kayaks.
The top floor, flooded with an excess of natural light from countless windows, is spaciously laid out with a family room, laundry room, an oversized master ensuite with access to a large deck running the entire width of the home overlooking the bay plus two additional bedrooms, and a full hall bathroom. The deck is another spot to gather to watch the breathtaking sunsets you only get from living on the bay.
A rooftop deck offers panoramic island views and beyond, all the way to Atlantic City. An oversized garage allows for bikes, boards, and beach paraphernalia along with plenty of space for ping pong and games if desired. The beach is only steps away and this location at the end of paradise is private and remote, away from it all.
Location
State NJ
County Ocean
Area Long Beach Twp (21518)
Zoning MC
Rooms
Other Rooms Living Room, Dining Room, Bedroom 2, Bedroom 3, Kitchen, Family Room, Bedroom 1
Main Level Bedrooms 1
Interior
Interior Features Carpet, Dining Area, Entry Level Bedroom, Floor Plan - Open, Kitchen - Gourmet, Primary Bedroom - Bay Front, Recessed Lighting, Sprinkler System, Stall Shower, Wet/Dry Bar, Wood Floors, Attic, Ceiling Fan(s), Combination Kitchen/Dining, Crown Moldings, Kitchen - Island
Hot Water Natural Gas, Tankless
Heating Forced Air, Zoned
Cooling Central A/C, Zoned
Flooring Hardwood, Ceramic Tile, Carpet
Equipment Dishwasher, Dryer, Microwave, Oven - Wall, Refrigerator, Stainless Steel Appliances, Washer, Water Heater, Water Heater - Tankless, Cooktop
Furnishings Partially
Fireplace N
Window Features Double Hung
Appliance Dishwasher, Dryer, Microwave, Oven - Wall, Refrigerator, Stainless Steel Appliances, Washer, Water Heater, Water Heater - Tankless, Cooktop
Heat Source Natural Gas
Laundry Upper Floor, Washer In Unit, Dryer In Unit
Exterior
Exterior Feature Deck(s), Roof
Parking Features Garage - Rear Entry, Oversized
Garage Spaces 4.0
Waterfront Description Riparian Grant
Water Access Y
Water Access Desc Boat - Powered,Canoe/Kayak,Fishing Allowed,Personal Watercraft (PWC)
View Bay, Ocean
Roof Type Shingle,Fiberglass
Accessibility None
Porch Deck(s), Roof
Attached Garage 1
Total Parking Spaces 4
Garage Y
Building
Lot Description Bulkheaded, Landscaping, Level, Premium, Secluded
Story 2
Foundation Pilings, Flood Vent
Sewer Public Sewer
Water Public
Architectural Style Coastal
Level or Stories 2
Additional Building Above Grade, Below Grade
Structure Type Dry Wall
New Construction N
Others
Senior Community No
Tax ID 18-00001 09-00001 08
Ownership Fee Simple
SqFt Source Assessor
Acceptable Financing Conventional
Horse Property N
Listing Terms Conventional
Financing Conventional
Special Listing Condition Standard
Read Less
Want to know what your home might be worth? Contact us for a FREE valuation!

Our team is ready to help you sell your home for the highest possible price ASAP

Bought with Edward Freeman • RE/MAX at Barnegat Bay - Ship Bottom
GET MORE INFORMATION





