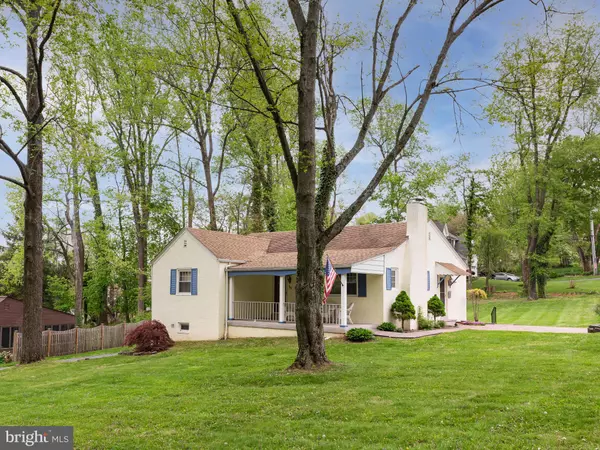$385,199
$379,900
1.4%For more information regarding the value of a property, please contact us for a free consultation.
54 VALLEY DELL BLVD Phoenixville, PA 19460
2 Beds
2 Baths
1,344 SqFt
Key Details
Sold Price $385,199
Property Type Single Family Home
Sub Type Detached
Listing Status Sold
Purchase Type For Sale
Square Footage 1,344 sqft
Price per Sqft $286
Subdivision Kimberton
MLS Listing ID PACT535426
Sold Date 07/16/21
Style Ranch/Rambler
Bedrooms 2
Full Baths 1
Half Baths 1
HOA Y/N N
Abv Grd Liv Area 1,344
Originating Board BRIGHT
Year Built 1950
Annual Tax Amount $4,224
Tax Year 2020
Lot Size 0.574 Acres
Acres 0.57
Lot Dimensions 0.00 x 0.00
Property Description
Welcome to 54 Valley Dell Blvd! This Lovingly Renovated 2 bedroom, 1 and 1/2 Bath Kimberton Area Rancher is Nestled on a Half Acre Site with Mature Trees & Plantings! The Main Level Features Hardwood Floors Throughout the Kitchen, Formal Dining and Living Rooms! Beautifully Updated Maple Kitchen with Granite Counter Tops Which Opens to the Formal Dining Room with Slider Doors Overlooking the Rear Yard! Also Located on this Level is the Spacious Main Bedroom with Ample Closet Space plus a Second Nicely Sized Bedroom both of which are Serviced by a Modern Hall Ceramic Bath! The Walk Out Lower Level Features a Family Room, Utility Room and Separate Laundry Area with Powder Room! The Lower Level also Gives Access to the One Car Built In Oversized Garage! Newer Windows and Central Air! Public Sewer and Water Complete the Package! Easy Access to Routes 23, 724, 113, 422, 100, 76, and the Pennsylvania Turnpike! Conveniently Located Steps from Kimberton Village, Schools, Recreation Areas and Employment Cores in King of Prussia, Great Valley, Exton, West Chester and the Main Line! Make your appointment today!
Location
State PA
County Chester
Area East Pikeland Twp (10326)
Zoning RESIDENTIAL
Rooms
Other Rooms Living Room, Dining Room, Bedroom 2, Kitchen, Family Room, Bedroom 1
Basement Drainage System, Garage Access, Outside Entrance, Partially Finished
Main Level Bedrooms 2
Interior
Interior Features Ceiling Fan(s), Combination Kitchen/Dining, Floor Plan - Open, Kitchen - Country, Water Treat System
Hot Water Electric
Heating Baseboard - Hot Water
Cooling Central A/C
Flooring Carpet, Ceramic Tile, Hardwood
Fireplaces Number 1
Fireplaces Type Mantel(s), Wood
Equipment Built-In Microwave, Built-In Range, Dishwasher, Disposal, Refrigerator
Furnishings No
Fireplace Y
Window Features Energy Efficient,Replacement
Appliance Built-In Microwave, Built-In Range, Dishwasher, Disposal, Refrigerator
Heat Source Oil
Laundry Basement
Exterior
Garage Built In, Garage - Front Entry, Inside Access
Garage Spaces 1.0
Utilities Available Above Ground, Cable TV, Phone
Waterfront N
Water Access N
Roof Type Asphalt
Accessibility None
Road Frontage Boro/Township
Parking Type Attached Garage, Driveway
Attached Garage 1
Total Parking Spaces 1
Garage Y
Building
Lot Description Corner, Front Yard, Level, Rear Yard, SideYard(s)
Story 1
Sewer Public Sewer
Water Public
Architectural Style Ranch/Rambler
Level or Stories 1
Additional Building Above Grade, Below Grade
Structure Type Block Walls
New Construction N
Schools
School District Phoenixville Area
Others
Pets Allowed Y
Senior Community No
Tax ID 26-02P-0030
Ownership Fee Simple
SqFt Source Assessor
Acceptable Financing Cash, Conventional, FHA, VA
Listing Terms Cash, Conventional, FHA, VA
Financing Cash,Conventional,FHA,VA
Special Listing Condition Standard
Pets Description No Pet Restrictions
Read Less
Want to know what your home might be worth? Contact us for a FREE valuation!

Our team is ready to help you sell your home for the highest possible price ASAP

Bought with Michael S Brango • RE/MAX Main Line-Kimberton

GET MORE INFORMATION





