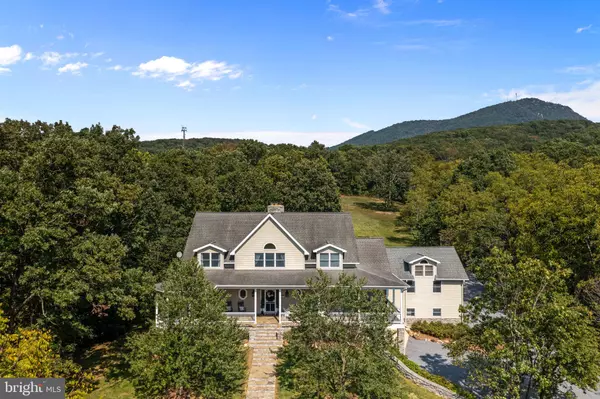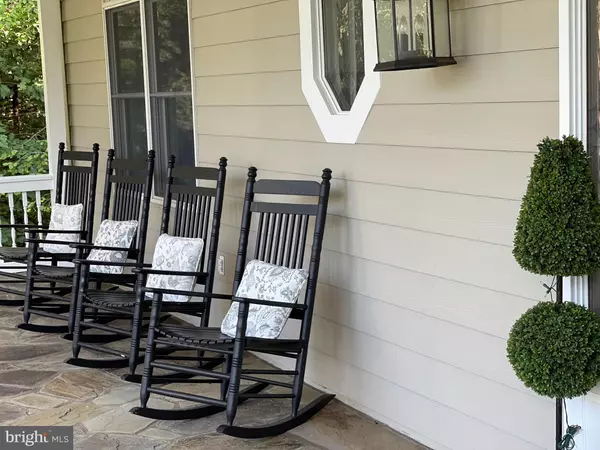$1,450,000
$1,450,000
For more information regarding the value of a property, please contact us for a free consultation.
5819 PENN LAIRD DR Penn Laird, VA 22846
6 Beds
5 Baths
4,871 SqFt
Key Details
Sold Price $1,450,000
Property Type Single Family Home
Sub Type Detached
Listing Status Sold
Purchase Type For Sale
Square Footage 4,871 sqft
Price per Sqft $297
Subdivision None Available
MLS Listing ID VARO2000122
Sold Date 02/28/22
Style Other
Bedrooms 6
Full Baths 4
Half Baths 1
HOA Y/N N
Abv Grd Liv Area 4,871
Originating Board BRIGHT
Year Built 2002
Annual Tax Amount $5,408
Tax Year 2021
Lot Size 82.000 Acres
Acres 82.0
Property Description
82+/-acres!3 parcels sold as one!Rare opportunity!This is a CUSTOM-BUILT Dream Home w/ a long list of UNIQUE features*In-Law/Au pair Apt w/ Loft,Bedroom,Full Bath & Kitchen w/ Brand New Appliances.The home itself can be used as a private residence,Bed & Breakfast,Retreat,Air B&B*THE PERFECT place to host a wedding,baby shower,family gatherings,JMU Alum gatherings (GoDukes!)& so much more*The expansive stone & brand NEW Trex front porch is beyond BEAUTIFUL!The perfect place to gather w/ friends,host brunch or just sit quietly & enjoy the secluded serenity*The very large rear stone patio provides an opportunity to experience the outdoors w/ ALL your friends & family.The adjacent covered outdoor kitchen with smoker, grill, cooktop burners, sink and plenty of area to lounge is just one of many added features*Invite the gang to roast marshmallows or sit around the fire reminiscing about old memories while creating new ones* Hike and experience all the wildlife & enjoy the sounds of the creek*If woodworking,auto tinkering,gardening,raising farm animals is what you enjoy then you will LOVE the cottage style greenhouse with chicken house attached.The very large barn is THE perfect space for whatever your heart desires & is currently utilized as a wood shop with plenty of wood harvested from YOUR new property*Approximately 60% of finished wood in the house came off the property by harvesting,milling,drying,and finishing.The finishing craftsmanship was done by a local Mennonite craftsman who took the dried red oak and milled and shaped it.All the doors are solid oak and all the cabinets in the main house are custom made.As you enter you will immediately feel the warmth of HOME.The sellers/original owners designed and built this home with thoughtfulness and care.They designed and created the stained-glass windows that welcome you as you approach the front door.Everywhere you turn in this home you will find not only a lot of WOW factor, but you will also find value!Hardie-board siding*All double hung insulated Anderson windows*Approximately 34 x13 Post and Beam wooden gazebo housing fully equipped outdoor kitchen*(2)1200-gallon concrete cisterns that are buried underneath the ground in a garden & used for garden/lawn irrigation*Brand New Stainless Steel appliances in the in-law/au pair apartment*Custom built stone fireplace w/ three flues & stainless steel insert*Outdoor High-Capacity Central Boiler wood furnace large enough to heat the whole house and barn*Two car garage converted to home office w/ half bath,painted block on lower half,drywalled and insulated on upper half and two separate entrances as well as a covered patio & designated parking*Main House SS kitchen appliances (Dbl oven '18,5 Burner gas cooktop '18,Dishwasher '16,Refrigerator '13)Soft close kitchen cabinets*Soapstone kitchen counter tops*Brand NEW ceramic Koehler farmhouse sink and faucet*Brand NEW subway tile backsplash in kitchen*VERY large custom pantry w/ solid oak shelving*Antique Enameled Cast Iron laundry sink with double bowls and drain boards on each side*Electric main level dumb waiter to basement*Solid Oak custom shelving & desk in Library area*Cedar lined closets*Owners bath has a large custom built armoire for add'l storage*Basement is plumbed for a bathroom*Closed storage/Cellar under the front porch approximately 50x10x8*Hard wired for internet/Wireless router also in basement.Currently using HighSpeed Link satellite for internet.Comcast internet can be installed*Natural flagstone front steps leading to the natural flagstone porch*Natural flagstone back patio approximately 60x60*Stone pathway leading to backyard firepit*Mature trees and beautiful landscaping throughout, red bud, Red Oak,White Oak, Chestnut Oak,Cherry,Walnut, Sycamore,Cedar and Maple trees*View of Massanutten Mtn*Commonly seen are deer, wild turkey, birds/owls/hawks,foxes,rabbits,turtles & occasionally bear*SAY YES TO THIS ADDRESS AND YOU WILL HIT THE JACKPOT*
Location
State VA
County Rockingham
Zoning A2
Rooms
Other Rooms Dining Room, Primary Bedroom, Kitchen, Family Room, Library, Breakfast Room, In-Law/auPair/Suite, Laundry, Primary Bathroom
Basement Full, Walkout Level, Unfinished, Side Entrance, Interior Access
Main Level Bedrooms 2
Interior
Interior Features 2nd Kitchen, Breakfast Area, Built-Ins, Ceiling Fan(s), Cedar Closet(s), Dining Area, Exposed Beams, Family Room Off Kitchen, Floor Plan - Open, Kitchen - Island, Pantry, Soaking Tub, Stain/Lead Glass, Walk-in Closet(s), Wood Floors, Window Treatments
Hot Water Electric, Wood
Heating Baseboard - Hot Water, Central
Cooling Central A/C
Flooring Hardwood
Fireplaces Number 1
Fireplaces Type Mantel(s), Wood
Equipment Built-In Microwave, Cooktop, Dishwasher, Dryer - Front Loading, Oven - Double, Oven/Range - Electric, Range Hood, Refrigerator, Stainless Steel Appliances, Trash Compactor, Washer - Front Loading, Washer, Dryer
Fireplace Y
Window Features Bay/Bow,Green House
Appliance Built-In Microwave, Cooktop, Dishwasher, Dryer - Front Loading, Oven - Double, Oven/Range - Electric, Range Hood, Refrigerator, Stainless Steel Appliances, Trash Compactor, Washer - Front Loading, Washer, Dryer
Heat Source Electric, Natural Gas, Wood
Laundry Main Floor
Exterior
Exterior Feature Porch(es), Patio(s), Roof
Garage Basement Garage, Garage - Side Entry, Inside Access
Garage Spaces 3.0
Waterfront N
Water Access N
View Garden/Lawn, Mountain, Trees/Woods
Accessibility None
Porch Porch(es), Patio(s), Roof
Parking Type Attached Garage, Other
Attached Garage 3
Total Parking Spaces 3
Garage Y
Building
Lot Description Trees/Wooded, Stream/Creek, Rural, Landscaping
Story 3
Foundation Slab, Concrete Perimeter
Sewer On Site Septic, Public Sewer
Water Public
Architectural Style Other
Level or Stories 3
Additional Building Above Grade, Below Grade
New Construction N
Schools
School District Rockingham County Public Schools
Others
Senior Community No
Tax ID 126 A 96
Ownership Fee Simple
SqFt Source Estimated
Special Listing Condition Standard
Read Less
Want to know what your home might be worth? Contact us for a FREE valuation!

Our team is ready to help you sell your home for the highest possible price ASAP

Bought with Non Member • Non Subscribing Office

GET MORE INFORMATION





