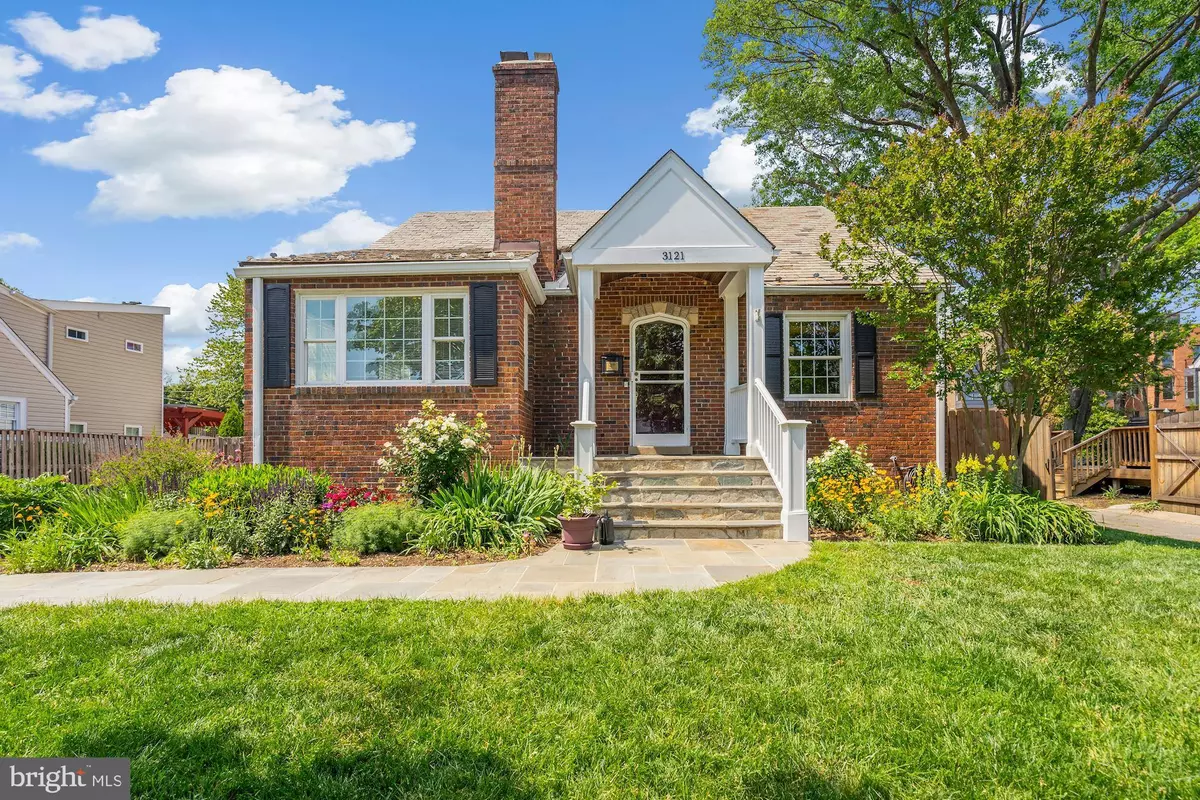$1,040,000
$940,000
10.6%For more information regarding the value of a property, please contact us for a free consultation.
3121 12TH ST S Arlington, VA 22204
4 Beds
4 Baths
2,642 SqFt
Key Details
Sold Price $1,040,000
Property Type Single Family Home
Sub Type Detached
Listing Status Sold
Purchase Type For Sale
Square Footage 2,642 sqft
Price per Sqft $393
Subdivision Douglas Park
MLS Listing ID VAAR181372
Sold Date 06/15/21
Style Cape Cod
Bedrooms 4
Full Baths 3
Half Baths 1
HOA Y/N N
Abv Grd Liv Area 2,042
Originating Board BRIGHT
Year Built 1940
Annual Tax Amount $8,416
Tax Year 2020
Lot Size 8,186 Sqft
Acres 0.19
Property Description
Incredible, expanded light-filled Cape Cod style home in Douglas Park! Kitchen with gourmet cooktop and vent hood, granite counters, stainless steel appliances, and plenty of cabinet space. Main level primary bedroom with attached full bathroom, and two large closets with shelving and organizers. Large living room area with wood burning fireplace, gorgeous bay window, built-ins, and extra flexible space for game table or additional sitting area. Sunny office or playroom with tons of windows. Main level laundry room and convenient half bath. On the upper level there are two additional spacious bedrooms and a full bath with tons of storage. The lower level boasts a fourth bedroom, rec room area, a third full bath, and more storage. Enjoy outdoor living on the huge, wrap-around back deck. The oversized two car garage includes workbench and additional storage. Conducted a home energy audit in 2015 to maximize energy efficiency. Located a few blocks from the Columbia Pike corridor and just minutes to the Pentagon, DC, Shirlington, etc. Walk to the Walter Reed Community Center, grocery, library, restaurants, nightlife, and more!
Location
State VA
County Arlington
Zoning R-5
Rooms
Other Rooms Living Room, Dining Room, Primary Bedroom, Bedroom 4, Kitchen, Laundry, Office, Recreation Room, Storage Room, Bathroom 3, Primary Bathroom
Basement Full, Fully Finished
Main Level Bedrooms 1
Interior
Interior Features Built-Ins, Ceiling Fan(s), Entry Level Bedroom, Upgraded Countertops, Wood Floors
Hot Water Natural Gas
Heating Forced Air, Heat Pump(s)
Cooling Central A/C, Ceiling Fan(s)
Flooring Hardwood
Fireplaces Number 1
Equipment Built-In Microwave, Dishwasher, Disposal, Oven - Wall, Cooktop, Dryer, Washer, Range Hood, Refrigerator, Icemaker
Fireplace Y
Appliance Built-In Microwave, Dishwasher, Disposal, Oven - Wall, Cooktop, Dryer, Washer, Range Hood, Refrigerator, Icemaker
Heat Source Natural Gas
Laundry Main Floor
Exterior
Exterior Feature Deck(s)
Parking Features Garage - Front Entry, Additional Storage Area, Garage Door Opener, Oversized
Garage Spaces 2.0
Fence Fully
Water Access N
Roof Type Slate,Asphalt
Accessibility Other
Porch Deck(s)
Attached Garage 2
Total Parking Spaces 2
Garage Y
Building
Story 3
Sewer Public Sewer
Water Public
Architectural Style Cape Cod
Level or Stories 3
Additional Building Above Grade, Below Grade
New Construction N
Schools
Elementary Schools Drew
Middle Schools Jefferson
High Schools Wakefield
School District Arlington County Public Schools
Others
Senior Community No
Tax ID 32-007-030
Ownership Fee Simple
SqFt Source Assessor
Special Listing Condition Standard
Read Less
Want to know what your home might be worth? Contact us for a FREE valuation!

Our team is ready to help you sell your home for the highest possible price ASAP

Bought with Carolyn H Connell • Keller Williams Realty

GET MORE INFORMATION

