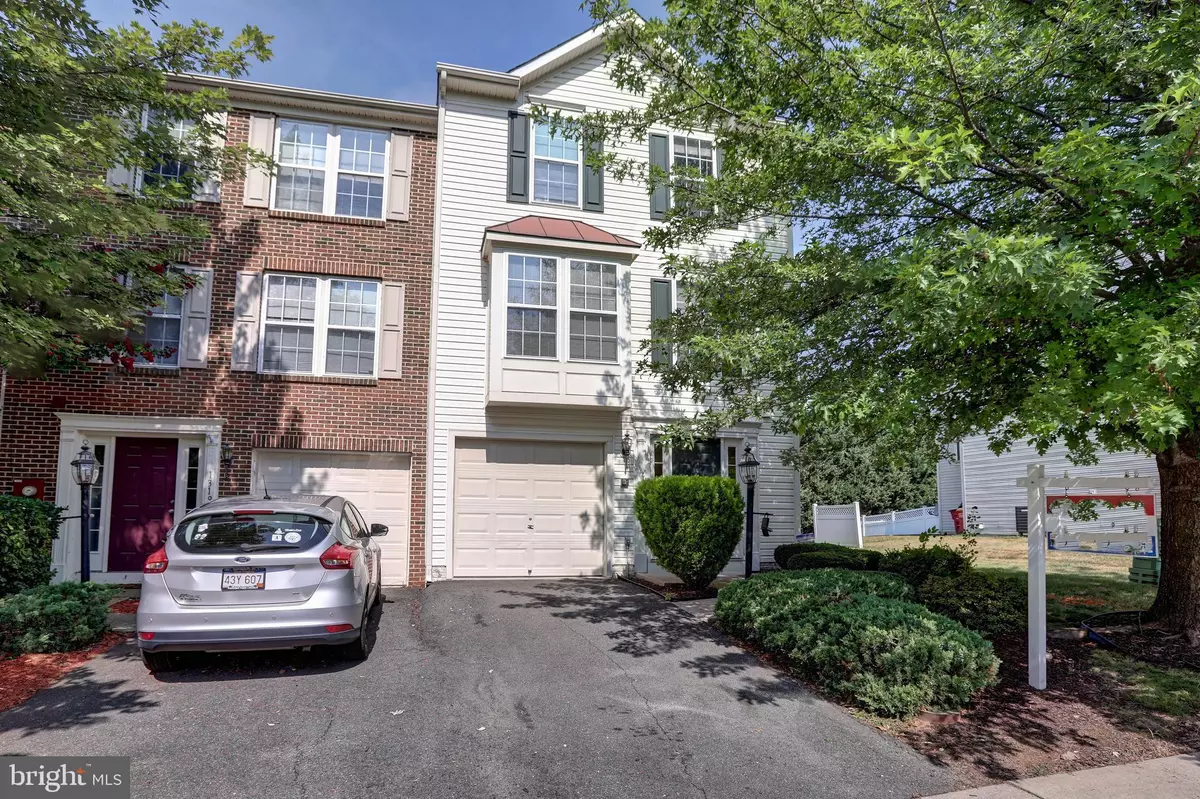$260,000
$250,000
4.0%For more information regarding the value of a property, please contact us for a free consultation.
1321 STEED ST Ranson, WV 25438
3 Beds
3 Baths
1,968 SqFt
Key Details
Sold Price $260,000
Property Type Townhouse
Sub Type End of Row/Townhouse
Listing Status Sold
Purchase Type For Sale
Square Footage 1,968 sqft
Price per Sqft $132
Subdivision Fairfax Crossing
MLS Listing ID WVJF2000740
Sold Date 09/27/21
Style Colonial
Bedrooms 3
Full Baths 2
Half Baths 1
HOA Fees $50/mo
HOA Y/N Y
Abv Grd Liv Area 1,968
Originating Board BRIGHT
Year Built 2006
Annual Tax Amount $3,086
Tax Year 2020
Lot Size 2,178 Sqft
Acres 0.05
Property Sub-Type End of Row/Townhouse
Property Description
End Unit Townhome in sought after Fairfax Crossing with 3 fully finished levels and and 1900+ square feet of living space. This light, bright and airy home has 3BR/2FB on the upper level including the primary owners' suite with sitting room, attached private bath with double sinks, soaking tub, and stall shower, and spacious walk-in closet space. The main level has a spacious Family Room, Kitchen with island, breakfast bar, built in microwave, and attached Dining Room area. Sunroom offers additional seating. The fully finished lower level has a spacious rec room, laundry, and access to the 1 car garage. Walk out level to the rear yard. Located just of Rt. 340 near shopping and dining and easy access to all commuter routes!
Location
State WV
County Jefferson
Zoning 101
Direction East
Rooms
Other Rooms Dining Room, Primary Bedroom, Bedroom 2, Bedroom 3, Kitchen, Game Room, Family Room, Sun/Florida Room, Laundry, Bathroom 2, Primary Bathroom
Basement Full, Fully Finished, Walkout Level
Interior
Interior Features Combination Kitchen/Dining, Kitchen - Island, Breakfast Area, Primary Bath(s), Floor Plan - Open, Attic, Carpet, Ceiling Fan(s), Dining Area, Family Room Off Kitchen, Floor Plan - Traditional, Pantry, Recessed Lighting, Soaking Tub, Stall Shower, Tub Shower, Walk-in Closet(s)
Hot Water Electric
Heating Heat Pump(s)
Cooling Central A/C
Flooring Carpet, Ceramic Tile, Hardwood
Equipment Washer, Refrigerator, Oven/Range - Electric, Dryer, Disposal, Dishwasher, Built-In Microwave, Exhaust Fan, Icemaker
Fireplace N
Window Features Double Pane,Energy Efficient,Insulated,Vinyl Clad
Appliance Washer, Refrigerator, Oven/Range - Electric, Dryer, Disposal, Dishwasher, Built-In Microwave, Exhaust Fan, Icemaker
Heat Source Electric
Laundry Has Laundry, Lower Floor, Dryer In Unit, Washer In Unit
Exterior
Parking Features Garage - Front Entry, Inside Access
Garage Spaces 2.0
Utilities Available Under Ground
Water Access N
View Garden/Lawn, Street
Roof Type Shingle
Accessibility None
Attached Garage 1
Total Parking Spaces 2
Garage Y
Building
Lot Description Cleared, Corner, Landscaping
Story 3
Sewer Public Sewer
Water Public
Architectural Style Colonial
Level or Stories 3
Additional Building Above Grade
Structure Type Dry Wall
New Construction N
Schools
School District Jefferson County Schools
Others
HOA Fee Include Common Area Maintenance,Insurance,Management,Reserve Funds,Snow Removal
Senior Community No
Tax ID 088C005500000000
Ownership Fee Simple
SqFt Source Estimated
Acceptable Financing Cash, Conventional, FHA, VA, USDA
Horse Property N
Listing Terms Cash, Conventional, FHA, VA, USDA
Financing Cash,Conventional,FHA,VA,USDA
Special Listing Condition Standard
Read Less
Want to know what your home might be worth? Contact us for a FREE valuation!

Our team is ready to help you sell your home for the highest possible price ASAP

Bought with Wanda Reyes Melon • Weichert Realtors - Blue Ribbon
GET MORE INFORMATION





