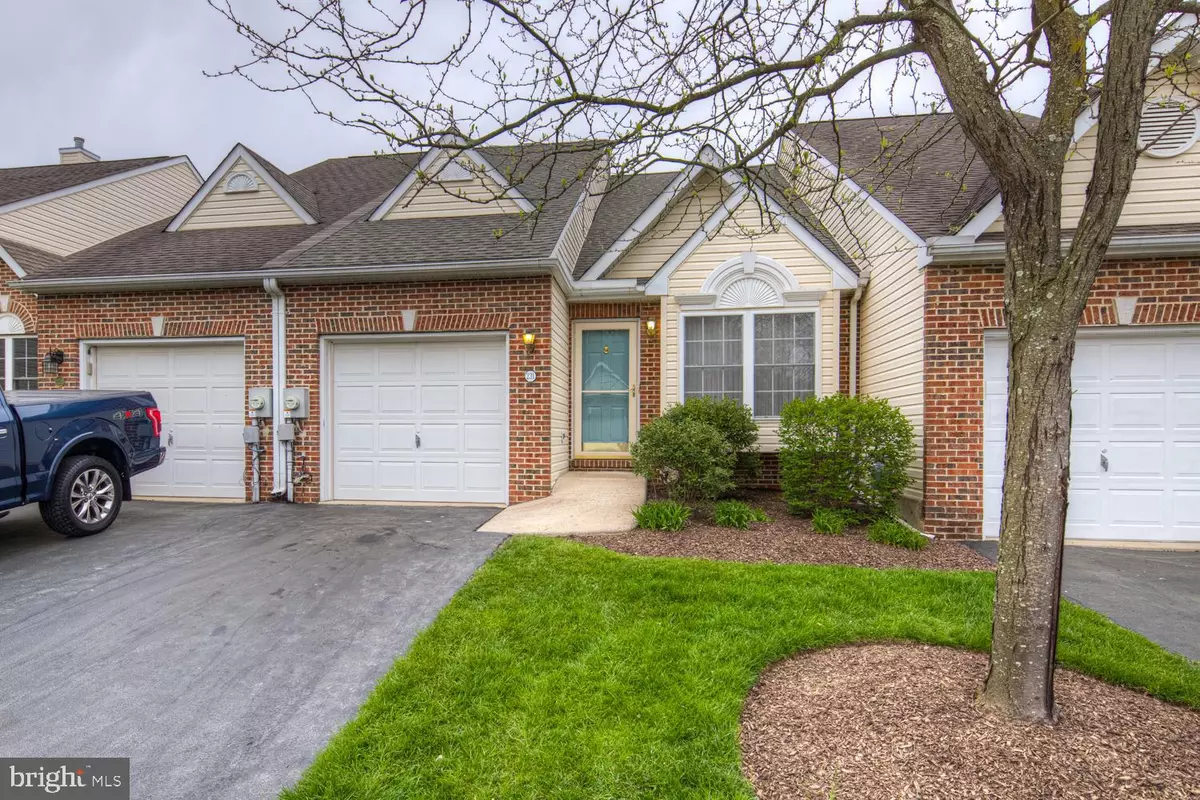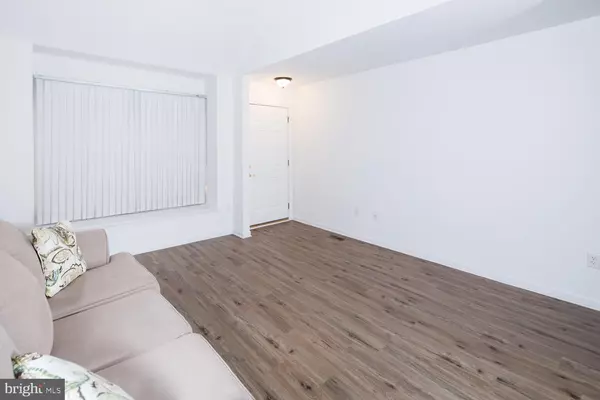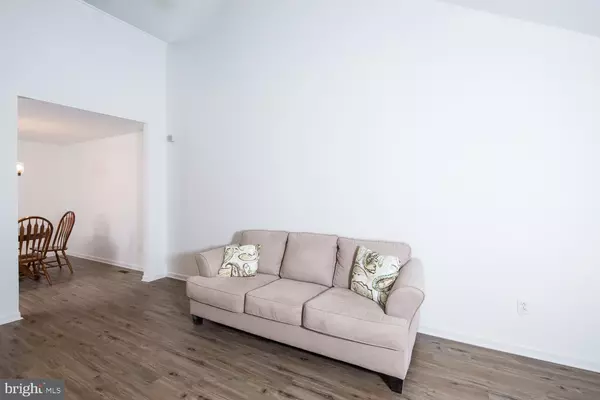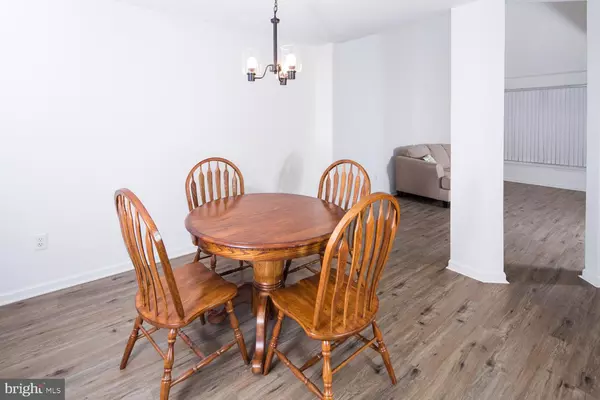$263,000
$255,000
3.1%For more information regarding the value of a property, please contact us for a free consultation.
231 W RED LION DR Bear, DE 19701
2 Beds
2 Baths
1,425 SqFt
Key Details
Sold Price $263,000
Property Type Townhouse
Sub Type Interior Row/Townhouse
Listing Status Sold
Purchase Type For Sale
Square Footage 1,425 sqft
Price per Sqft $184
Subdivision None Available
MLS Listing ID DENC525464
Sold Date 06/10/21
Style Contemporary
Bedrooms 2
Full Baths 2
HOA Fees $135/mo
HOA Y/N Y
Abv Grd Liv Area 1,425
Originating Board BRIGHT
Year Built 2003
Annual Tax Amount $2,466
Tax Year 2020
Lot Size 3,920 Sqft
Acres 0.09
Lot Dimensions 0.00 x 0.00
Property Description
Welcome to The Village of Red Lion Creek, a Premier 55+ Community, in Bear. Perfect for active adults, who desire low association fees, a community clubhouse, which includes a full kitchen, game room and exercise room, manicured landscaping & lovely open trails. All this with easy access to major routes and nearby shopping. This loving home offers a new roof, (3/21), gorgeous luxury vinyl flooring throughout the first floor, which boasts a vaulted ceiling. Additionally the kitchen has an open feel with plenty of cabinetry and a convenient peninsula for entertaining. The 1st floor primary bedroom includes a large walk-in closet and spacious master bath. Access your lovely deck via the sliding glass doors off the master bedroom, where you can enjoy your morning coffee. There's even a retractable awning to keep you shaded during the day. The second floor offers: a spacious walk-in closet, full bathroom and a loft area (which makes for a great office/bedroom) overlooking the living room. The basement is wide open and ready for your finishing touches.
Location
State DE
County New Castle
Area Newark/Glasgow (30905)
Zoning ST
Rooms
Basement Full
Main Level Bedrooms 1
Interior
Interior Features Ceiling Fan(s)
Hot Water Natural Gas
Heating Forced Air
Cooling Central A/C
Flooring Vinyl
Equipment Built-In Microwave, Built-In Range, Dishwasher, Dryer, Washer, Stove, Water Heater
Fireplace N
Appliance Built-In Microwave, Built-In Range, Dishwasher, Dryer, Washer, Stove, Water Heater
Heat Source Natural Gas
Laundry Main Floor
Exterior
Exterior Feature Deck(s)
Parking Features Garage - Front Entry, Garage Door Opener
Garage Spaces 1.0
Utilities Available Cable TV
Amenities Available Club House, Exercise Room, Jog/Walk Path
Water Access N
Roof Type Architectural Shingle
Accessibility Level Entry - Main
Porch Deck(s)
Attached Garage 1
Total Parking Spaces 1
Garage Y
Building
Story 2
Sewer Public Sewer
Water Public
Architectural Style Contemporary
Level or Stories 2
Additional Building Above Grade, Below Grade
Structure Type Cathedral Ceilings,Dry Wall
New Construction N
Schools
School District Christina
Others
HOA Fee Include Common Area Maintenance,Lawn Maintenance,Recreation Facility,Snow Removal,Trash
Senior Community Yes
Age Restriction 55
Tax ID 11-033.40-241
Ownership Fee Simple
SqFt Source Assessor
Security Features 24 hour security,Carbon Monoxide Detector(s),Security System,Smoke Detector
Special Listing Condition Standard
Read Less
Want to know what your home might be worth? Contact us for a FREE valuation!

Our team is ready to help you sell your home for the highest possible price ASAP

Bought with Rosalia A Martinez • Keller Williams Realty Central-Delaware

GET MORE INFORMATION





