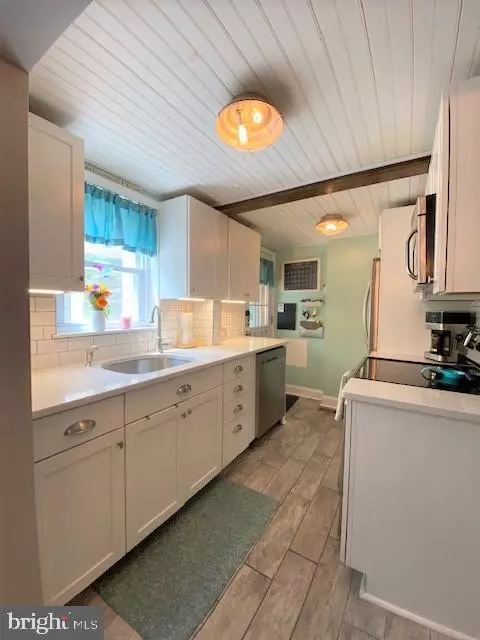$353,000
$349,900
0.9%For more information regarding the value of a property, please contact us for a free consultation.
2256 BETHEL RD Lansdale, PA 19446
3 Beds
2 Baths
1,523 SqFt
Key Details
Sold Price $353,000
Property Type Single Family Home
Sub Type Detached
Listing Status Sold
Purchase Type For Sale
Square Footage 1,523 sqft
Price per Sqft $231
Subdivision Bethel Hill
MLS Listing ID PAMC2007698
Sold Date 09/22/21
Style Cape Cod
Bedrooms 3
Full Baths 2
HOA Y/N N
Abv Grd Liv Area 1,523
Originating Board BRIGHT
Year Built 1949
Annual Tax Amount $4,034
Tax Year 2021
Lot Size 0.258 Acres
Acres 0.26
Lot Dimensions 75.00 x 0.00
Property Description
Welcome home to this sensational, renovated cape cod in sought after Worcester Twp., Methacton School District. This home will check all your boxes as well as provide a nice sized, open lot with newer paver patio and spacious, covered wrap around porch. Stepping inside you'll immediately notice the clean and modern decor, hardwood and tile floors and inviting feeling the home offers. Renovated kitchen and dining room boast tile floors, newer stainless steel appliances, subway tile backsplash and upgraded counter tops. Spacious living room with wood floors, full bathroom and a bedroom will round off the first floor. Heading upstairs you'll find a sprawling master bedroom suite with sitting area as well as dual closets- this suite is fit for a king! Second bedroom is spacious and bright. Full bathroom offers plenty of elbow room and storage space and is accentuated by a unique/custom stained glass wall insert. In addition to the perfect living space you'll be happy to find a full basement, recently dry locked, with radon system and access to the 1 car garage. New water heater in 2019 and new dishwasher in 2020. Come see for yourself all this great home has to offer!
Location
State PA
County Montgomery
Area Worcester Twp (10667)
Zoning RESIDENTIAL
Rooms
Other Rooms Living Room, Dining Room, Bedroom 2, Bedroom 3, Kitchen, Bedroom 1
Basement Full, Garage Access
Main Level Bedrooms 1
Interior
Interior Features Carpet, Entry Level Bedroom, Kitchen - Gourmet, Recessed Lighting, Upgraded Countertops, Wood Floors
Hot Water Electric
Heating Forced Air
Cooling Central A/C
Flooring Wood, Carpet, Ceramic Tile
Equipment Built-In Microwave, Dishwasher, Dryer, Oven/Range - Electric, Stainless Steel Appliances, Washer
Appliance Built-In Microwave, Dishwasher, Dryer, Oven/Range - Electric, Stainless Steel Appliances, Washer
Heat Source Oil
Exterior
Exterior Feature Porch(es), Patio(s)
Garage Garage - Side Entry
Garage Spaces 5.0
Waterfront N
Water Access N
Roof Type Shingle
Accessibility None
Porch Porch(es), Patio(s)
Parking Type Attached Garage, Driveway
Attached Garage 1
Total Parking Spaces 5
Garage Y
Building
Story 2
Sewer Public Sewer
Water Public
Architectural Style Cape Cod
Level or Stories 2
Additional Building Above Grade, Below Grade
New Construction N
Schools
School District Methacton
Others
Senior Community No
Tax ID 67-00-00322-007
Ownership Fee Simple
SqFt Source Assessor
Acceptable Financing Cash, Conventional, FHA
Listing Terms Cash, Conventional, FHA
Financing Cash,Conventional,FHA
Special Listing Condition Standard
Read Less
Want to know what your home might be worth? Contact us for a FREE valuation!

Our team is ready to help you sell your home for the highest possible price ASAP

Bought with James McFadden • Kurfiss Sotheby's International Realty

GET MORE INFORMATION





