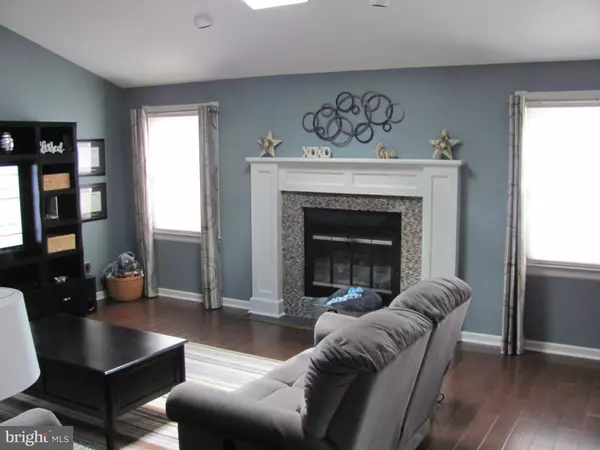$380,000
$380,000
For more information regarding the value of a property, please contact us for a free consultation.
11 HAMPTON CT Blackwood, NJ 08012
5 Beds
2 Baths
2,301 SqFt
Key Details
Sold Price $380,000
Property Type Single Family Home
Sub Type Detached
Listing Status Sold
Purchase Type For Sale
Square Footage 2,301 sqft
Price per Sqft $165
Subdivision Chestnut Glen
MLS Listing ID NJCD417772
Sold Date 05/26/21
Style Contemporary
Bedrooms 5
Full Baths 2
HOA Y/N N
Abv Grd Liv Area 2,301
Originating Board BRIGHT
Year Built 1985
Annual Tax Amount $10,017
Tax Year 2020
Lot Dimensions 90.00 x 188.00
Property Description
Best & Final Due 4/21/2021 4PM Beautiful Blackwood Home with Front Porch on a Court. Excellent Condition ! Living Room, Dining Room, Family Room all have Laminate Flooring, Beautiful Large Kitchen With Granite Counters, Island /Seating , Double Oven, 5 Burner Cook Top, Double SS Sink with Garage Disposal & Dishwasher. Laundry Room has a Large Pantry Cabinet & Cabinets over the Washer & Dryer. Great Family Room with Gas Fire Place & door leading to the 18x14 Screened in back Porch. Back yard has a brick Patio for you entertaining & a Nice Fenced in Pool. 1 Car Garage, double driveway, 2+ Sheds
Location
State NJ
County Camden
Area Gloucester Twp (20415)
Zoning R-3
Rooms
Other Rooms Living Room, Dining Room, Bedroom 2, Bedroom 3, Bedroom 4, Bedroom 5, Kitchen, Family Room, Bedroom 1, Laundry, Bathroom 1, Attic, Screened Porch
Main Level Bedrooms 2
Interior
Hot Water Natural Gas
Cooling Central A/C
Heat Source Natural Gas
Exterior
Parking Features Inside Access, Garage Door Opener
Garage Spaces 1.0
Pool Fenced, Concrete
Utilities Available Cable TV
Water Access N
Roof Type Architectural Shingle
Accessibility None
Attached Garage 1
Total Parking Spaces 1
Garage Y
Building
Story 2
Sewer Public Sewer
Water Public
Architectural Style Contemporary
Level or Stories 2
Additional Building Above Grade, Below Grade
New Construction N
Schools
High Schools Highland
School District Black Horse Pike Regional Schools
Others
Senior Community No
Tax ID 15-12102-00037
Ownership Fee Simple
SqFt Source Assessor
Acceptable Financing Cash, FHA, VA, Conventional
Horse Property N
Listing Terms Cash, FHA, VA, Conventional
Financing Cash,FHA,VA,Conventional
Special Listing Condition Standard
Read Less
Want to know what your home might be worth? Contact us for a FREE valuation!

Our team is ready to help you sell your home for the highest possible price ASAP

Bought with Hollie M Dodge • RE/MAX Preferred - Mullica Hill

GET MORE INFORMATION





