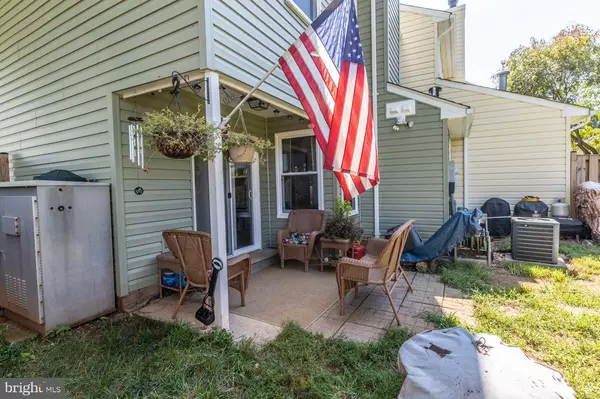$240,000
$242,000
0.8%For more information regarding the value of a property, please contact us for a free consultation.
400 CROMWELL CT Culpeper, VA 22701
2 Beds
3 Baths
1,140 SqFt
Key Details
Sold Price $240,000
Property Type Townhouse
Sub Type End of Row/Townhouse
Listing Status Sold
Purchase Type For Sale
Square Footage 1,140 sqft
Price per Sqft $210
Subdivision Southridge Townhouses
MLS Listing ID VACU2000902
Sold Date 12/03/21
Style Colonial
Bedrooms 2
Full Baths 2
Half Baths 1
HOA Fees $55/qua
HOA Y/N Y
Abv Grd Liv Area 1,140
Originating Board BRIGHT
Year Built 1989
Annual Tax Amount $1,164
Tax Year 2021
Lot Size 2,614 Sqft
Acres 0.06
Property Description
Beautiful end unit townhome in Southridge Townhomes community. This two bedroom/2.5 bath unit has two en suite primary bedrooms. Laundry located on bedroom level for convenience. This lovely home has new professional landscaping, new roof , and new siding. All exterior trim wrapped in vinyl for virtually maintenance free exterior. Additional upgrades include energy saving Smart thermostat and many recently updated appliances. New granite kitchen countertop and freshly painted interior. Windows, light fixtures, gutters with Leaf guards updated in 2020. Relax at the outdoor Community pool. Listen to soothing sounds of songbirds and the nearby fountain while enjoying the privacy of your fenced side and backyard. Relax on chilly nights in front of the wood burning fireplace. Close to Business Route 15, Route 522, and Route 29 for a convenient commute. Close to shopping and healthcare services. High speed Comcast Internet on site if you work or need to school from home. Dont wait. Make this lovely home yours.
Location
State VA
County Culpeper
Zoning C2
Rooms
Other Rooms Dining Room, Primary Bedroom, Kitchen, Family Room, Foyer, Bedroom 1, Laundry, Bathroom 1, Bathroom 3, Primary Bathroom
Interior
Interior Features Attic, Breakfast Area, Carpet, Ceiling Fan(s), Combination Dining/Living, Dining Area, Kitchen - Country, Pantry, Primary Bath(s), Tub Shower, Window Treatments
Hot Water Natural Gas
Heating Heat Pump(s), Central, Forced Air
Cooling Ceiling Fan(s), Central A/C, Heat Pump(s)
Flooring Carpet, Vinyl, Ceramic Tile
Fireplaces Number 1
Fireplaces Type Wood
Equipment Dishwasher, Disposal, Dryer - Electric, Oven/Range - Electric, Range Hood, Refrigerator, Washer, Water Heater
Furnishings No
Fireplace Y
Window Features Double Hung,Energy Efficient,Double Pane,Insulated,Low-E,Screens
Appliance Dishwasher, Disposal, Dryer - Electric, Oven/Range - Electric, Range Hood, Refrigerator, Washer, Water Heater
Heat Source Natural Gas
Laundry Upper Floor
Exterior
Garage Spaces 2.0
Parking On Site 2
Fence Privacy
Utilities Available Cable TV, Natural Gas Available, Phone
Amenities Available Pool - Outdoor, Club House, Party Room, Reserved/Assigned Parking, Tot Lots/Playground
Waterfront N
Water Access N
View Street, Trees/Woods
Roof Type Architectural Shingle
Street Surface Black Top,Paved
Accessibility None
Road Frontage City/County, Public
Parking Type Off Street
Total Parking Spaces 2
Garage N
Building
Lot Description Backs to Trees, Front Yard, Corner, Level, Rear Yard, SideYard(s)
Story 2
Foundation Slab
Sewer Public Sewer
Water Public
Architectural Style Colonial
Level or Stories 2
Additional Building Above Grade, Below Grade
New Construction N
Schools
School District Culpeper County Public Schools
Others
Pets Allowed N
HOA Fee Include Common Area Maintenance,Lawn Care Front,Pool(s),Snow Removal
Senior Community No
Tax ID 50-B-3- -1
Ownership Fee Simple
SqFt Source Assessor
Security Features Carbon Monoxide Detector(s),Smoke Detector
Acceptable Financing Cash, Conventional, FHA, USDA, VA, VHDA
Listing Terms Cash, Conventional, FHA, USDA, VA, VHDA
Financing Cash,Conventional,FHA,USDA,VA,VHDA
Special Listing Condition Standard
Read Less
Want to know what your home might be worth? Contact us for a FREE valuation!

Our team is ready to help you sell your home for the highest possible price ASAP

Bought with George Tsoukleris • Long & Foster Real Estate, Inc.

GET MORE INFORMATION





