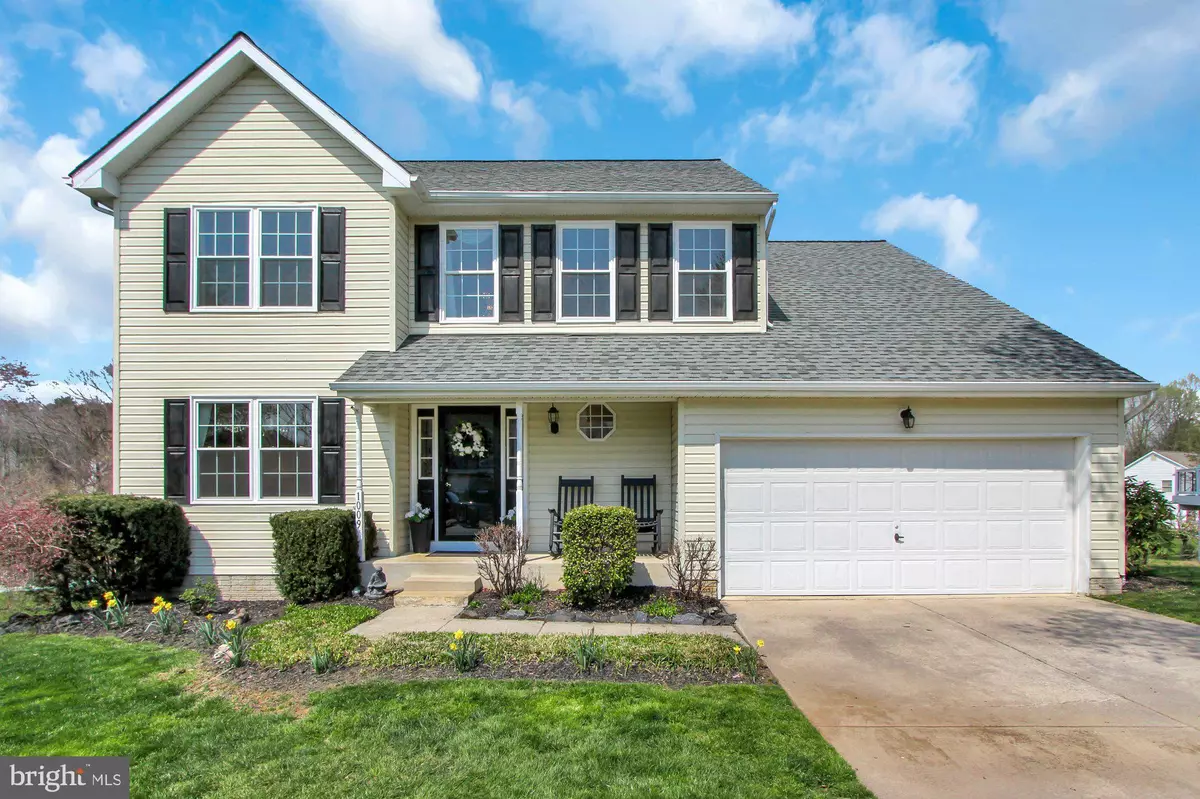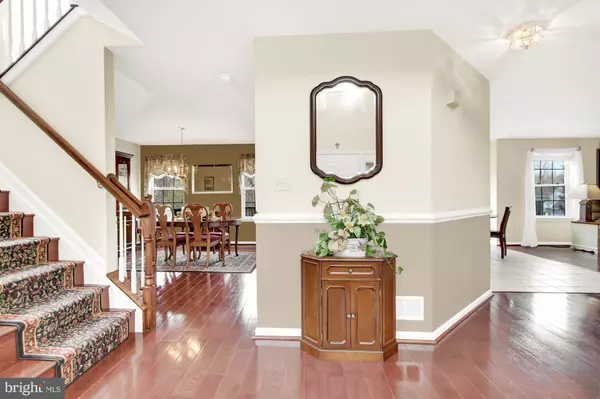$515,000
$475,000
8.4%For more information regarding the value of a property, please contact us for a free consultation.
1009 HENDERSON MANOR CT Bel Air, MD 21014
4 Beds
4 Baths
3,288 SqFt
Key Details
Sold Price $515,000
Property Type Single Family Home
Sub Type Detached
Listing Status Sold
Purchase Type For Sale
Square Footage 3,288 sqft
Price per Sqft $156
Subdivision Henderson Manor
MLS Listing ID MDHR258546
Sold Date 05/11/21
Style Colonial
Bedrooms 4
Full Baths 2
Half Baths 2
HOA Y/N N
Abv Grd Liv Area 2,188
Originating Board BRIGHT
Year Built 1998
Annual Tax Amount $3,930
Tax Year 2020
Lot Size 8,921 Sqft
Acres 0.2
Property Sub-Type Detached
Property Description
STUNNING MOVE IN READY COLONIAL IN SECLUDED HENDERSON MANOR WITH SO MANY UPDATES. ONCE YOU ENTER THE HOME YOU ARE WELCOMED INTO THE SPACIOUS FOYER WITH GORGEOUS HARDWOOD FLOORS INSTALLED IN 2018 THAT COVER MOST OF THE MAIN LEVEL. THE KITCHEN WAS UPDATED IN 2018 WITH NEW SS APPLIANCES AND QUARTZ COUNTERTOPS. ADJOINING THE KITCHEN IS THE FAMILY ROOM WITH A GAS FIRPLACE PLACE THAT KEEPS THE ROOM COZY. THE FORMAL DINING ROOM IS GREAT FOR HOSTING YOUR NEXT GATHERING. AS YOU MAKE YOUR WAY TO THE 2ND FLOOR YOU ARE WELCOMED INTO THE SPACIOUS TWO STORY FOYER OVERLOOKING THE FRONT ENTRYWAY. MASTER FEATURES UPDATED CARPET, WALKIN CLOSET, DOUBLE ENTRY DOORS AND A FULL UPDATED ENSUITE (2021). THE ENSUITE INCLUDES A JACUZZI TUB, DOUBLE SINK WITH NEW FIXTURES AND A SHOWER. THE BEDROOMS FEATURE SPACIOUS CLOSETS AND UPDATED CARPET (2018). LASTLY THE MAIN BATH WAS UPDATED IN 2021. WORKING FROM HOME? YOU'LL LOVE THE SPACE FOR A HOME OFFICE IN THE BASEMENT. BASEMENT ALSO FEATURES GAS FIREPLACE WITH BUILT IN BOOKSHELVES AND A TV NOOK. ADDITIONAL WORK AREA FOR CRAFTING IS AN ADDED BONUS. LARGE MULTI TIERED DECK WILL BE A HIT FOR YOUR NEXT BBQ. STAIRS LEAD DOWN TO THE BACK YARD WHICH HAS PLENTY OF SPACE TO PLAY. YOU'LL LOVE THE ADDITIONAL PATIO UNDER THE DECK ON THOSE HOT SUMMER DAYS TO COOL OFF IN THE SHADE. LARGE BLACK BEAR SHED ADDS EXTRA STORAGE. PEACE OF MIND UPDATES INCLUDE- ROOF 2019 AND WINDOWS ON THE FRONT OF THE HOME. DON'T MISS OUT THIS HOME WILL GO FAST. ALL HIGHEST AND BEST OFFERS WITH NO ESCALATION CLAUSES ARE DUE IN BY SUNDAY AT 7PM. ***PUBLIC OPEN HOUSE 12-2PM SUNDAY APRIL 11TH.***
Location
State MD
County Harford
Zoning R2
Rooms
Other Rooms Living Room, Dining Room, Primary Bedroom, Bedroom 2, Bedroom 3, Bedroom 4, Kitchen, Family Room, Foyer, Great Room, Laundry, Office, Storage Room, Primary Bathroom, Full Bath, Half Bath
Basement Walkout Level, Sump Pump, Poured Concrete, Outside Entrance, Heated, Fully Finished, Windows
Interior
Interior Features Attic, Built-Ins, Carpet, Ceiling Fan(s), Chair Railings, Dining Area, Floor Plan - Traditional, Formal/Separate Dining Room, Kitchen - Eat-In, Pantry, Primary Bath(s), Recessed Lighting, Soaking Tub, Stall Shower, Store/Office, Tub Shower, Upgraded Countertops, Walk-in Closet(s), Window Treatments, Wood Floors
Hot Water 60+ Gallon Tank, Natural Gas
Heating Forced Air
Cooling Ceiling Fan(s), Central A/C
Flooring Ceramic Tile, Hardwood, Carpet, Bamboo
Fireplaces Number 2
Fireplaces Type Gas/Propane
Equipment Built-In Microwave, Dishwasher, Disposal, Dryer - Electric, Dryer - Front Loading, Exhaust Fan, Icemaker, Oven - Double, Oven/Range - Electric, Refrigerator, Stainless Steel Appliances, Water Heater, Washer
Furnishings No
Fireplace Y
Window Features Double Hung,Replacement,Screens
Appliance Built-In Microwave, Dishwasher, Disposal, Dryer - Electric, Dryer - Front Loading, Exhaust Fan, Icemaker, Oven - Double, Oven/Range - Electric, Refrigerator, Stainless Steel Appliances, Water Heater, Washer
Heat Source Natural Gas
Laundry Main Floor, Washer In Unit, Dryer In Unit
Exterior
Exterior Feature Deck(s), Patio(s), Porch(es)
Parking Features Additional Storage Area, Garage - Front Entry, Garage Door Opener, Inside Access
Garage Spaces 4.0
Utilities Available Cable TV, Under Ground
Water Access N
View Trees/Woods, Street
Roof Type Architectural Shingle
Street Surface Black Top
Accessibility None
Porch Deck(s), Patio(s), Porch(es)
Road Frontage City/County
Attached Garage 2
Total Parking Spaces 4
Garage Y
Building
Lot Description Cul-de-sac, No Thru Street
Story 3
Sewer Public Sewer
Water Public
Architectural Style Colonial
Level or Stories 3
Additional Building Above Grade, Below Grade
Structure Type Dry Wall
New Construction N
Schools
Elementary Schools Bel Air
Middle Schools Southampton
High Schools C. Milton Wright
School District Harford County Public Schools
Others
Pets Allowed Y
Senior Community No
Tax ID 1303290689
Ownership Fee Simple
SqFt Source Assessor
Security Features Smoke Detector
Acceptable Financing FHA, Conventional, Cash, VA
Horse Property N
Listing Terms FHA, Conventional, Cash, VA
Financing FHA,Conventional,Cash,VA
Special Listing Condition Standard
Pets Allowed No Pet Restrictions
Read Less
Want to know what your home might be worth? Contact us for a FREE valuation!

Our team is ready to help you sell your home for the highest possible price ASAP

Bought with John Fink • Berkshire Hathaway HomeServices PenFed Realty
GET MORE INFORMATION





