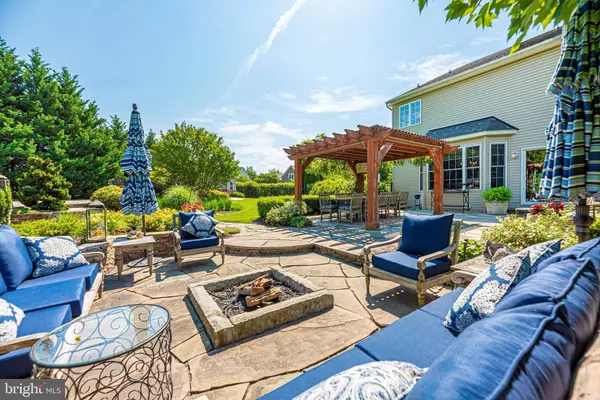$979,900
$979,900
For more information regarding the value of a property, please contact us for a free consultation.
25 WOODMERE CIR Middletown, MD 21769
5 Beds
6 Baths
6,616 SqFt
Key Details
Sold Price $979,900
Property Type Single Family Home
Sub Type Detached
Listing Status Sold
Purchase Type For Sale
Square Footage 6,616 sqft
Price per Sqft $148
Subdivision Cone Branch Estates
MLS Listing ID MDFR2000632
Sold Date 08/30/21
Style Colonial
Bedrooms 5
Full Baths 5
Half Baths 1
HOA Y/N N
Abv Grd Liv Area 4,916
Originating Board BRIGHT
Year Built 2001
Annual Tax Amount $9,977
Tax Year 2020
Lot Size 0.923 Acres
Acres 0.92
Property Description
If you Like the Location, you will Love the Lifestyle! Set in charming Middletown and Nestled on .9 Acres amid stunning Cone Branch Estates is perfection. A Haven of spectacular Homes in a Quiet Setting near Schools, Parks and Shopping makes it a Prime Location. With Professionally landscaped Beauty, privacy is no issue. The yard is gracefully Terraced from the Swimming Pool and Hot tub level to the Pergola and actual Fire Pit. Extensive Hardscape flows through the Green and Floral Landscaping enhancing the Natural beauty. Did I mention the Water Feature? Hugged by the fenced perimeter this Oasis of Sun and Fun supplies 12 month pleasure! Amazing!
Inside 6600+ square feet of Finished Living space await. The Stunning Kitchen is truly the Heart of this very special Home. Updated with High-end finishes and Cook's Choice Appliances, a welcoming Island with Breakfast Bar awaits. For casual Dining. Open Table space by garden view windows is the perfect place. Wow! Conveniently it is Connected to the Family room with Soaring Ceiling , Gas Fire Place Large Windows with more garden views. Gleaming Hardwood floors traverse this level and Architectural Details abound. Spanned by a Double Stairway, the Sky-high Foyer connects Gracious Living and Formal Dining rooms. Soaring ceilings and a wonderful open flow make this floor Perfect for everyday living of Entertaining. . Beyond rests the Bright and Beautiful Sunroom, with Tile flooring and Panoramic Views.
The Fabulous Interior boasts 5 Bedrooms 5 full bathrooms, including an Amazing Main Suite complete with Cathedral Ceiling, 4 piece Super bath, Nook Sitting area and ample Walk-in Closet. (A soothing Enclave away from the madness of modern life.) A Jack 'n' Jill bedroom pair, a Single with Private Bath and a useful loft complete the Upper Floor. Bedroom 5 and a full bath await on the Main Level offering Great Office or Playroom space.
The lower level is prepared for Fun and Games. Outfitted with a handsome wet bar, it continues with a Carpeted Expanse ready to serve upcoming Events and a Comfortable Space for watching "the Game", playing cards or perhaps a Man cave. Beyond lies the Media Room, Exercise Room and a Full Bathroom.
Finally, a very well maintained Home that Hits all the Boxes. The Perfect Package!
Location
State MD
County Frederick
Zoning R1
Rooms
Other Rooms Living Room, Dining Room, Primary Bedroom, Bedroom 2, Bedroom 3, Bedroom 4, Kitchen, Family Room, Foyer, Sun/Florida Room, Exercise Room, Office, Media Room, Full Bath
Basement Full, Fully Finished, Heated, Outside Entrance, Other
Main Level Bedrooms 1
Interior
Interior Features Double/Dual Staircase, Dining Area, Crown Moldings, Entry Level Bedroom, Family Room Off Kitchen, Floor Plan - Open, Formal/Separate Dining Room, Kitchen - Gourmet, Kitchen - Eat-In, Kitchen - Island, Kitchen - Table Space, Pantry, Primary Bath(s), Recessed Lighting, Soaking Tub, Stall Shower, Tub Shower, Upgraded Countertops, Walk-in Closet(s), Wet/Dry Bar, WhirlPool/HotTub, Wood Floors, Bar, Breakfast Area, Butlers Pantry, Carpet, Ceiling Fan(s)
Hot Water 60+ Gallon Tank
Heating Forced Air, Central, Heat Pump(s), Zoned
Cooling Central A/C, Zoned
Fireplaces Number 1
Equipment Cooktop, Dishwasher, Disposal, Dryer, Exhaust Fan, Freezer, Icemaker, Oven - Double, Refrigerator, Stainless Steel Appliances, Washer, Water Heater, Cooktop - Down Draft, Oven - Self Cleaning, Oven - Wall
Appliance Cooktop, Dishwasher, Disposal, Dryer, Exhaust Fan, Freezer, Icemaker, Oven - Double, Refrigerator, Stainless Steel Appliances, Washer, Water Heater, Cooktop - Down Draft, Oven - Self Cleaning, Oven - Wall
Heat Source Propane - Owned, Electric
Exterior
Parking Features Additional Storage Area, Garage - Side Entry, Garage Door Opener, Inside Access
Garage Spaces 8.0
Water Access N
Roof Type Composite
Accessibility None
Attached Garage 2
Total Parking Spaces 8
Garage Y
Building
Lot Description Landscaping, Private, Rear Yard, SideYard(s), Front Yard
Story 3
Sewer Public Sewer
Water Public
Architectural Style Colonial
Level or Stories 3
Additional Building Above Grade, Below Grade
New Construction N
Schools
Elementary Schools Middletown
Middle Schools Middletown
High Schools Middletown
School District Frederick County Public Schools
Others
Senior Community No
Tax ID 1103163180
Ownership Fee Simple
SqFt Source Assessor
Special Listing Condition Standard
Read Less
Want to know what your home might be worth? Contact us for a FREE valuation!

Our team is ready to help you sell your home for the highest possible price ASAP

Bought with Michael J Muren • Long & Foster Real Estate, Inc.

GET MORE INFORMATION





