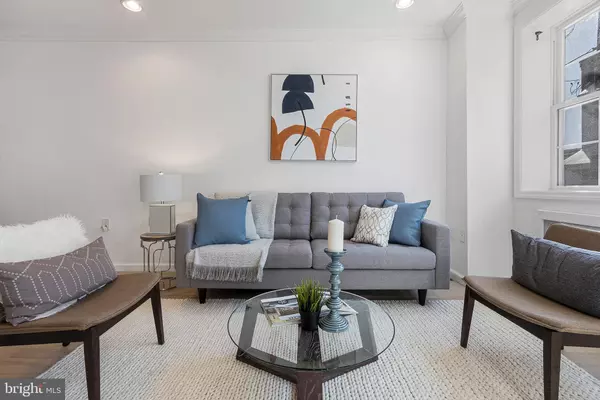$321,500
$325,000
1.1%For more information regarding the value of a property, please contact us for a free consultation.
1021 MERCY ST Philadelphia, PA 19148
2 Beds
1 Bath
1,620 SqFt
Key Details
Sold Price $321,500
Property Type Townhouse
Sub Type Interior Row/Townhouse
Listing Status Sold
Purchase Type For Sale
Square Footage 1,620 sqft
Price per Sqft $198
Subdivision East Passyunk Crossing
MLS Listing ID PAPH845346
Sold Date 09/29/20
Style Straight Thru
Bedrooms 2
Full Baths 1
HOA Y/N N
Abv Grd Liv Area 1,080
Originating Board BRIGHT
Year Built 1940
Annual Tax Amount $2,721
Tax Year 2020
Lot Size 620 Sqft
Acres 0.01
Lot Dimensions 13.33 x 46.50
Property Description
Welcome to this stylish 2 Bedroom, 1 Bathroom home in East Passyunk! This 2-story, brick-front rowhome with black windows has central air and radiator heat, also known as the best of both worlds. Engineered white oak flooring covers the first and second floors, creating an open and airy feel. Step into the recently renovated kitchen to find white Shaker kitchen cabinetry with rose-gold hardware, stainless-steel appliances, quartz countertops and scalloped tile backsplash. The second floor features two spacious bedrooms with plenty of closet space and lots of natural light. Upstairs you ll also find a huge, luxurious, 4-piece bathroom. Walk into the bathroom to find a gray double vanity against a white penny tiled wall that is complete with matte black fixtures and Midcentury Modern-inspired mirrors and lighting. To your right is a freestanding soaking tub sitting under a matte-black chandelier, perfect for pampering yourself after a stressful day. Across the bathroom is also a stand-up shower enclosed by an industrial-inspired glass door. Downstairs is a finished, tiled basement that has plenty of room for your home office and extra living and entertaining space, as well as storage in the back with newer washer and dryer. With a WalkScore of 95 you will never have to move your car. 1021 Mercy Street is within walking distance to some of the best amenities East Passyunk has to offer, including Rival Bros. Coffee, Laurel, Fond, Noord, Palizzi Social Club, Stogie Joe s Tavern, and some newcomers such as River Twice and June. For daily errands, you are just a few blocks from ACME, CVS, the Italian Market and the Broad Street Line for public transportation.
Location
State PA
County Philadelphia
Area 19148 (19148)
Zoning RSA5
Rooms
Basement Fully Finished
Interior
Interior Features Combination Dining/Living, Dining Area, Family Room Off Kitchen, Floor Plan - Open, Primary Bath(s), Recessed Lighting, Upgraded Countertops, Wood Floors
Hot Water Electric, Natural Gas
Heating Radiator
Cooling Central A/C
Flooring Hardwood, Ceramic Tile, Tile/Brick
Equipment Dishwasher, Disposal, Dryer, Microwave, Oven/Range - Gas, Range Hood, Refrigerator, Stainless Steel Appliances, Washer, Water Heater
Window Features Double Hung,Double Pane
Appliance Dishwasher, Disposal, Dryer, Microwave, Oven/Range - Gas, Range Hood, Refrigerator, Stainless Steel Appliances, Washer, Water Heater
Heat Source Natural Gas
Laundry Basement
Exterior
Water Access N
Roof Type Flat
Accessibility None
Garage N
Building
Story 2
Sewer Public Sewer
Water Public
Architectural Style Straight Thru
Level or Stories 2
Additional Building Above Grade, Below Grade
New Construction N
Schools
School District The School District Of Philadelphia
Others
Senior Community No
Tax ID 394019500
Ownership Fee Simple
SqFt Source Assessor
Special Listing Condition Standard
Read Less
Want to know what your home might be worth? Contact us for a FREE valuation!

Our team is ready to help you sell your home for the highest possible price ASAP

Bought with Kathleen V Conway • BHHS Fox & Roach-Center City Walnut

GET MORE INFORMATION





