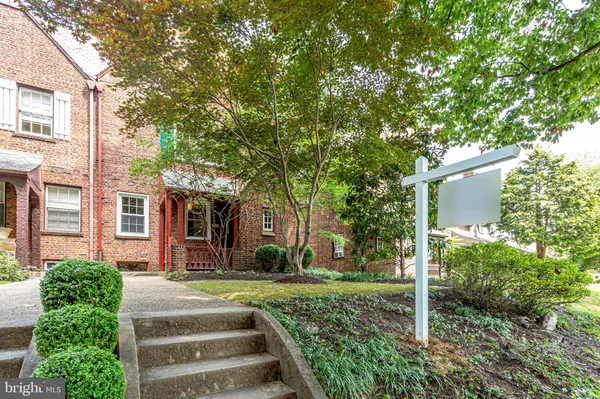$1,265,000
$1,275,000
0.8%For more information regarding the value of a property, please contact us for a free consultation.
1563 44TH ST NW Washington, DC 20007
3 Beds
4 Baths
2,594 SqFt
Key Details
Sold Price $1,265,000
Property Type Single Family Home
Sub Type Twin/Semi-Detached
Listing Status Sold
Purchase Type For Sale
Square Footage 2,594 sqft
Price per Sqft $487
Subdivision Foxhall
MLS Listing ID DCDC2010340
Sold Date 10/06/21
Style Tudor
Bedrooms 3
Full Baths 4
HOA Y/N N
Abv Grd Liv Area 2,069
Originating Board BRIGHT
Year Built 1929
Annual Tax Amount $7,942
Tax Year 2020
Lot Size 2,834 Sqft
Acres 0.07
Property Description
Open Sunday 9/12, 2-4PM. Masks required- thanks. Rarely available bright semi-detached 3BR (2 ensuite) + studio/4BA Tudor home nestled in quiet, leafy Foxhall Village Historic District offers surprising flexibility, amazing closet space, and the privacy of lovely tree/park views from many vantages, along w/a small garage and parking pad.
An entry foyer with coat closet opens onto the living room with a fireplace and built-ins, and hardwood floors throughout the main level. Cooks who entertain will love the open concept dining room/kitchen with an island, gas cooking and an entire wall of cabinets. French doors from the dining area lead to a bright and flexible-use enclosed sunporch/family room which could be extra WFH space, too. Sliding glass doors lead to a small deck, perfect for morning coffee, evening wine, or lounging while looking onto the trees of Glover Archbold Park.
Up one level are 2 bedrooms (1 ensuite) and 2 bathrooms. A rear ensuite bedroom boasts a walk-in closet, and pocket doors to a spacious tiled bathroom with glass shower and double sink vanity. The serene space beyond this looks onto the trees of the park and has many flexible uses: exercise room, delightful reading nook or additional office space. The spacious front bedroom has 4 closets, including a double mirrored closet and a linen closet, and the tiled hall bath has a tub and vanity.
Open the door and go upstairs to the 3rd floor, to find an open plan space featuring the 3rd bedroom suite (the 2nd ensuite bedroom), with generous closets, and another WFH space or exercise area. The ensuite bathroom here (3rd full bath) features a deep soaking tub.
Downstairs, the basement also offers flexibility. Connecting stairs enable the junior 1 bedroom/studio in-law-suite with mini kitchen and 4th full bathroom to be used as a family room/guest suite, or possible Airbnb (no CofO but has been easily rented over the years, most recently at $1250/month). Mini Cooper-sized garage is great for bikes and storage, and the wide parking pad fits 2 cars. The treescape of Glover Archbold Park with multiple bike and hiking trails are literally at your back door. Hardy Rec, Hardy Middle School, multiple restaurants in the Palisades and Georgetown are a short stroll, and you will enjoy easy access to downtown DC, MD and VA, all in a home with CAC that is 2 years young.
Location
State DC
County Washington
Zoning R-3
Rooms
Basement Fully Finished, Interior Access
Interior
Interior Features 2nd Kitchen, Breakfast Area, Ceiling Fan(s), Combination Kitchen/Dining, Crown Moldings, Dining Area, Floor Plan - Traditional, Kitchen - Eat-In, Kitchen - Gourmet, Kitchen - Island, Primary Bath(s), Built-Ins, Recessed Lighting, Soaking Tub, Tub Shower, Stall Shower, Window Treatments, Wood Floors
Hot Water Natural Gas
Heating Radiator
Cooling Central A/C
Fireplaces Number 1
Fireplaces Type Mantel(s), Screen
Equipment Built-In Microwave, Dishwasher, Disposal, Dryer - Front Loading, Icemaker, Oven/Range - Gas, Oven/Range - Electric, Refrigerator, Extra Refrigerator/Freezer, Stainless Steel Appliances, Stove, Washer - Front Loading, Water Heater
Fireplace Y
Appliance Built-In Microwave, Dishwasher, Disposal, Dryer - Front Loading, Icemaker, Oven/Range - Gas, Oven/Range - Electric, Refrigerator, Extra Refrigerator/Freezer, Stainless Steel Appliances, Stove, Washer - Front Loading, Water Heater
Heat Source Natural Gas
Laundry Basement
Exterior
Exterior Feature Deck(s), Porch(es)
Garage Spaces 2.0
Waterfront N
Water Access N
View Trees/Woods
Accessibility None
Porch Deck(s), Porch(es)
Parking Type Driveway, Off Street
Total Parking Spaces 2
Garage N
Building
Story 4
Sewer Public Sewer
Water Public
Architectural Style Tudor
Level or Stories 4
Additional Building Above Grade, Below Grade
New Construction N
Schools
School District District Of Columbia Public Schools
Others
Senior Community No
Tax ID 1327//0050
Ownership Fee Simple
SqFt Source Assessor
Security Features Main Entrance Lock,Smoke Detector
Special Listing Condition Standard
Read Less
Want to know what your home might be worth? Contact us for a FREE valuation!

Our team is ready to help you sell your home for the highest possible price ASAP

Bought with Maura Fitzgerald • Donna Kerr Group

GET MORE INFORMATION





