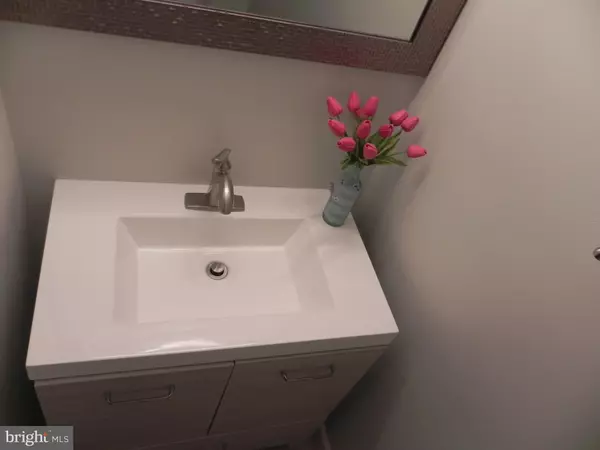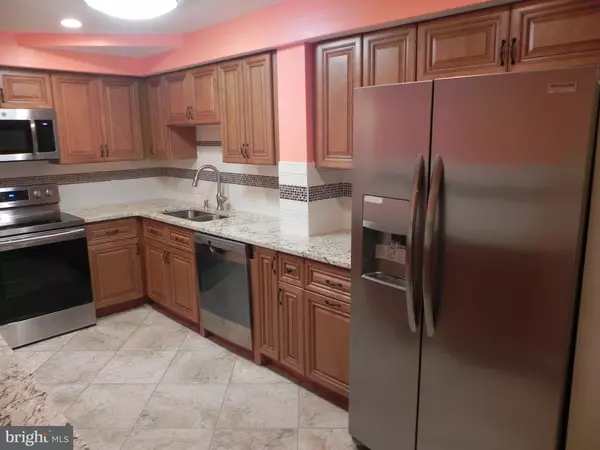$126,000
$129,703
2.9%For more information regarding the value of a property, please contact us for a free consultation.
1801 LAUREL RD. #1703 TIMBERCREEK Clementon, NJ 08021
3 Beds
3 Baths
1,337 SqFt
Key Details
Sold Price $126,000
Property Type Townhouse
Sub Type Interior Row/Townhouse
Listing Status Sold
Purchase Type For Sale
Square Footage 1,337 sqft
Price per Sqft $94
Subdivision Timbercreek
MLS Listing ID NJCD413858
Sold Date 05/25/21
Style Contemporary
Bedrooms 3
Full Baths 2
Half Baths 1
HOA Fees $192/mo
HOA Y/N Y
Abv Grd Liv Area 1,337
Originating Board BRIGHT
Year Built 1973
Annual Tax Amount $2,791
Tax Year 2020
Lot Dimensions 0.00 x 0.00
Property Description
NO MORE SHOWINGS - - OFFER ACCEPTED. OUTSTANDING HOME!! This home was redone with quality and love as if an owner would have lived in it. This is a modified two bedroom with a first-floor den or third bedroom. As you enter the home you will encounter the large living room with beautiful bright laminate flooring, recessed lights, and ceiling fan. If that is not enough light, you have a front window that gives a great view of park area. The living room leads to a spacious open dream kitchen. The kitchen has been redesigned unlike any other unit in the development in which you have extra cabinet and counter space and gives you the open feeling as it flows to living room. Kitchen features stainless steel appliances, granite counter tops, stylish backsplash, double sink, and large tiled flooring. The extra wall cabinets and counter space will come in handy for food prepping and serving space. The kitchen also has a large pantry and upgraded lighting with recessed and flushed mount light. Dining area with space for you to set up full dining table for six to eight people and still have room to place a desk to work from home. The double doors lead to the den or could be used for a third bedroom with a half a bath. As you make your way up the steps, the only area with carpet in the home; you have two spacious bedrooms. The main bedroom suite gives you plenty of natural light from the large window in addition to the recessed light with ceiling fan and two large walk-in closets with lights. Two full bathrooms upstairs, that are spectacular and amazing, not sure which one is which; so you can choose when you make this home. Separate closet with stackable washer and dryer. This home has numerous features and upgrades to include newer windows, lighting, five panel doors, heating, and AC. Freshly painted with bright cheerful and neutral colors ready for the new homeowners. This outstanding property also includes a First American Home Warranty plan. You are about to be WOWED!!
Location
State NJ
County Camden
Area Lindenwold Boro (20422)
Zoning RESIDENTIAL
Rooms
Other Rooms Living Room, Dining Room, Kitchen, Den, Laundry, Bathroom 1, Bathroom 2
Main Level Bedrooms 1
Interior
Interior Features Ceiling Fan(s), Dining Area, Formal/Separate Dining Room, Pantry, Primary Bath(s), Recessed Lighting, Soaking Tub, Tub Shower, Upgraded Countertops, Walk-in Closet(s), Window Treatments, Kitchen - Table Space, Floor Plan - Traditional, Carpet, Built-Ins
Hot Water Natural Gas, Electric
Heating Forced Air
Cooling Central A/C, Ceiling Fan(s)
Flooring Ceramic Tile, Carpet, Laminated
Equipment Dishwasher, Dryer - Front Loading, Energy Efficient Appliances, ENERGY STAR Clothes Washer, ENERGY STAR Dishwasher, ENERGY STAR Refrigerator, Microwave, Oven/Range - Electric, Refrigerator, Stainless Steel Appliances, Washer - Front Loading, Water Heater - High-Efficiency
Furnishings No
Fireplace N
Window Features Double Pane,Insulated
Appliance Dishwasher, Dryer - Front Loading, Energy Efficient Appliances, ENERGY STAR Clothes Washer, ENERGY STAR Dishwasher, ENERGY STAR Refrigerator, Microwave, Oven/Range - Electric, Refrigerator, Stainless Steel Appliances, Washer - Front Loading, Water Heater - High-Efficiency
Heat Source Natural Gas
Laundry Main Floor
Exterior
Utilities Available Cable TV
Amenities Available Club House, Common Grounds, Swimming Pool
Water Access N
View Street
Accessibility Level Entry - Main
Garage N
Building
Story 2
Foundation Slab
Sewer Public Sewer
Water Public
Architectural Style Contemporary
Level or Stories 2
Additional Building Above Grade, Below Grade
Structure Type Dry Wall
New Construction N
Schools
High Schools Lindenwold
School District Lindenwold Borough Public Schools
Others
HOA Fee Include Common Area Maintenance,Ext Bldg Maint,Lawn Maintenance,Pool(s),Snow Removal
Senior Community No
Tax ID 22-00240-00004 05-C1703
Ownership Fee Simple
SqFt Source Assessor
Acceptable Financing Cash, Conventional
Listing Terms Cash, Conventional
Financing Cash,Conventional
Special Listing Condition Standard
Read Less
Want to know what your home might be worth? Contact us for a FREE valuation!

Our team is ready to help you sell your home for the highest possible price ASAP

Bought with Maria Yambo • Vylla Home
GET MORE INFORMATION





