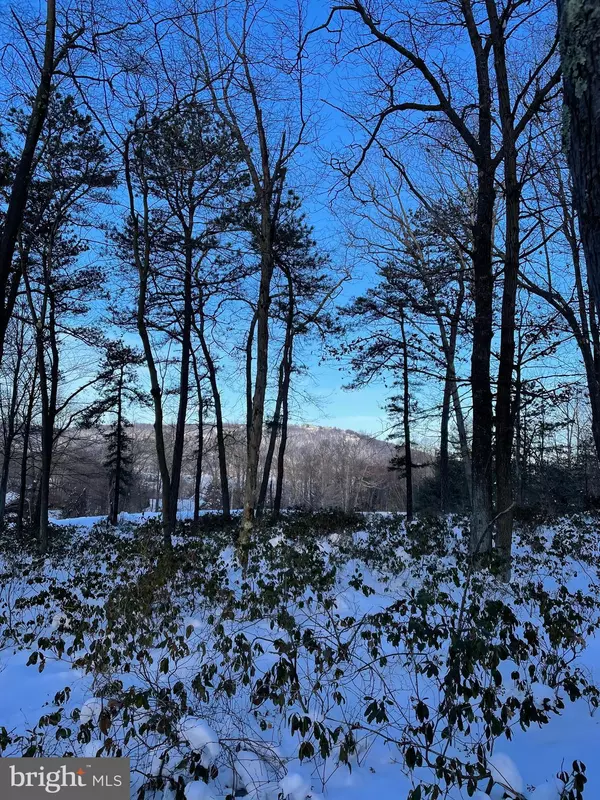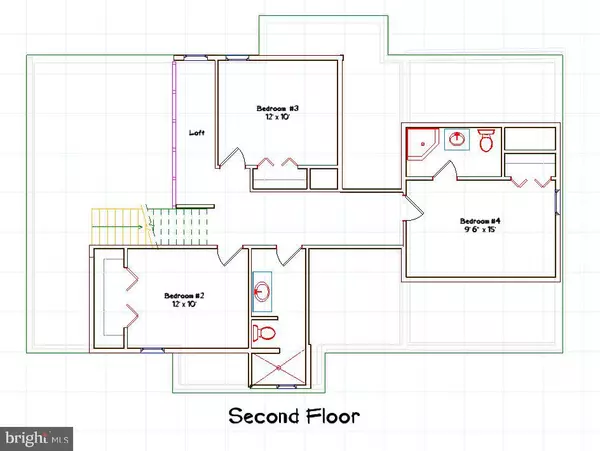$979,500
$989,000
1.0%For more information regarding the value of a property, please contact us for a free consultation.
54 PINNACLE DRIVE Swanton, MD 21561
5 Beds
5 Baths
3,045 SqFt
Key Details
Sold Price $979,500
Property Type Single Family Home
Sub Type Detached
Listing Status Sold
Purchase Type For Sale
Square Footage 3,045 sqft
Price per Sqft $321
Subdivision Pinnacle
MLS Listing ID MDGA134442
Sold Date 02/16/22
Style Craftsman
Bedrooms 5
Full Baths 4
Half Baths 1
HOA Fees $152/ann
HOA Y/N Y
Abv Grd Liv Area 2,110
Originating Board BRIGHT
Year Built 2021
Annual Tax Amount $1,329
Tax Year 2021
Lot Size 1.000 Acres
Acres 1.0
Lot Dimensions 294 x 147
Property Description
NEW CONSTRUCTION * DOCK SLIP * SEASONAL VIEWS * 1 Car GARAGE * CONSTRUCTION START DATE: April 2021. Can show Lot only at this time. Included are the SERVICES of an in-house Interior Decorator to select your colors, adapt some change orders and truly make this YOUR VERY OWN CUSTOM Home. With 3 levels of living space the design will allow you to flex to your preference where the home can be rustic, contemporary, or eclectic. Lakehouses LLC has partnered with Advantage Homes whose 25 year track record for quality, delivers an outstanding home. A contract before March 30 allows you to SELECT YOUR OWN LOWER LEVEL LAY-OUT. SELECT from 2 Floor Plans: OPTION #1 with one bedroom with a very large recreation room or OPTION #2 with one bedroom plus a home office. The lower level features a wet bar as well as an ADA friendly bedroom and bathroom. Estimated construction start date, April 2021. EXTERIOR will have low maintenance LP Smart Siding and composite decking. All aimed to providing you the EASE OF MAINTENANCE in the ownership of this home. WINDOWS are Andersen 400 Series. ROOF with Architectural Duration Owens Corning shingles. INSULATION: Energy Efficient Spray Foam throughout. INTERIOR Main and upper level will be Wide Plank Hand Scraped engineered HARDWOOD FLOORS. Lower level with composite flooring. CATHEDRAL CEILINGS; 2 Gas FIREPLACES. The PRIMARY BATH has a separate shower and tub. KITCHEN has custom designed KraftMaid cabinetry. PLUS 2 DISHWASHERS which is a necessity with rentals or when entertaining. A 5 BR home in Garrett County for TVRU permit allows for an occupancy of 14 persons. Everyone gathers where the food is. Enjoy a very functional KITCHEN ISLAND gives you a great work station. TOTAL of 3 BR with PRIVATE BATHS. WET BAR in lower level. AMENITIES: The Pinnacle community offers Lakeside Change Room and Picnic Tables; Tennis and Basketball Courts, and there is a path from within the Pinnacle to hike to the State Park. LOCATION is in a perfectly centralized area with CONVENIENT LAKE AMENITIES. Immediately across the community entrance is Deep Creek Lake for your deeded Lake Access. DOCK SLIP for your private use. RENTAL PROJECTION will be uploaded into Documents File. note: Construction representations are subject to change at any time.
Location
State MD
County Garrett
Zoning LR
Rooms
Other Rooms Living Room, Dining Room, Primary Bedroom, Bedroom 2, Bedroom 3, Bedroom 4, Kitchen, Bathroom 2, Bathroom 3, Primary Bathroom
Basement Fully Finished
Main Level Bedrooms 5
Interior
Hot Water Electric
Heating Forced Air
Cooling Central A/C
Flooring Hardwood, Ceramic Tile, Other
Fireplaces Number 2
Fireplaces Type Gas/Propane
Fireplace Y
Heat Source Propane - Leased
Laundry Main Floor
Exterior
Parking Features Garage - Front Entry
Garage Spaces 6.0
Utilities Available Cable TV Available, Phone Available, Propane, Sewer Available
Amenities Available Boat Dock/Slip, Lake, Tennis Courts, Basketball Courts, Water/Lake Privileges
Water Access Y
Water Access Desc Boat - Powered,Canoe/Kayak,Fishing Allowed,Private Access,Swimming Allowed
View Mountain
Roof Type Architectural Shingle
Street Surface Black Top
Accessibility Level Entry - Main
Road Frontage Private
Attached Garage 1
Total Parking Spaces 6
Garage Y
Building
Lot Description Trees/Wooded, Level, Sloping
Story 3
Sewer Public Sewer
Water Well
Architectural Style Craftsman
Level or Stories 3
Additional Building Above Grade, Below Grade
New Construction N
Schools
School District Garrett County Public Schools
Others
Pets Allowed Y
HOA Fee Include Pier/Dock Maintenance,Road Maintenance,Trash,Snow Removal,Management,Common Area Maintenance
Senior Community No
Tax ID 1218068680
Ownership Fee Simple
SqFt Source Estimated
Special Listing Condition Standard
Pets Allowed No Pet Restrictions
Read Less
Want to know what your home might be worth? Contact us for a FREE valuation!

Our team is ready to help you sell your home for the highest possible price ASAP

Bought with Michael J Wallace • Railey Realty, Inc.
GET MORE INFORMATION





