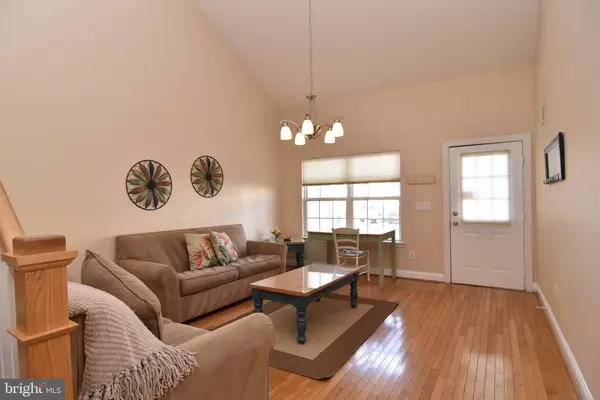$360,000
$350,000
2.9%For more information regarding the value of a property, please contact us for a free consultation.
36518 PALM DR #3102 Rehoboth Beach, DE 19971
3 Beds
3 Baths
1,892 SqFt
Key Details
Sold Price $360,000
Property Type Condo
Sub Type Condo/Co-op
Listing Status Sold
Purchase Type For Sale
Square Footage 1,892 sqft
Price per Sqft $190
Subdivision Palms Of Rehoboth
MLS Listing ID DESU177340
Sold Date 03/04/21
Style Contemporary
Bedrooms 3
Full Baths 2
Half Baths 1
Condo Fees $800/qua
HOA Y/N N
Abv Grd Liv Area 1,892
Originating Board BRIGHT
Year Built 2003
Annual Tax Amount $1,117
Tax Year 2020
Lot Dimensions 0.00 x 0.00
Property Description
Rare offering alert! A Palms of Rehoboth townhouse is finally available. Three bedrooms, two and a half baths with two first floor living spaces offers a gracious floorplan for family and guests. Hardwood floors throughout the first level. TWO living areas, one with a gas fireplace. Kitchen features Corian counters, tile floors and back splash plus stainless steel appliances. Beyond the kitchen you will find a lovely three season porch with tile flooring and easy vinyl tech sliders. Patio offers outdoor space made private by the row of Cypress trees. Garage offers all the storage options everyone wishes for at the beach. Community pool. Close to downtown Rehoboth and Dewey Beaches. Convenient to shopping, tons of dining choices and minutes from Lewes as well. Sold furnished for your immediate enjoyment.
Location
State DE
County Sussex
Area Lewes Rehoboth Hundred (31009)
Zoning C-1
Rooms
Other Rooms Living Room, Dining Room, Kitchen, Family Room, Half Bath
Interior
Hot Water Propane
Heating Forced Air
Cooling Central A/C
Flooring Ceramic Tile, Hardwood, Partially Carpeted
Fireplaces Number 1
Fireplaces Type Gas/Propane
Equipment Dishwasher, Disposal, Microwave, Oven/Range - Gas, Stainless Steel Appliances, Washer/Dryer Stacked, Water Heater, Refrigerator
Furnishings Yes
Fireplace Y
Appliance Dishwasher, Disposal, Microwave, Oven/Range - Gas, Stainless Steel Appliances, Washer/Dryer Stacked, Water Heater, Refrigerator
Heat Source Propane - Leased
Laundry Main Floor
Exterior
Exterior Feature Porch(es), Patio(s)
Garage Garage - Front Entry
Garage Spaces 4.0
Amenities Available Pool - Outdoor
Waterfront N
Water Access N
Accessibility None
Porch Porch(es), Patio(s)
Parking Type Off Street, Parking Lot, Attached Garage
Attached Garage 1
Total Parking Spaces 4
Garage Y
Building
Lot Description Backs to Trees
Story 2
Foundation Crawl Space
Sewer Public Sewer
Water Public
Architectural Style Contemporary
Level or Stories 2
Additional Building Above Grade, Below Grade
New Construction N
Schools
Middle Schools Beacon
High Schools Cape Henlopen
School District Cape Henlopen
Others
Pets Allowed Y
HOA Fee Include Ext Bldg Maint,Lawn Maintenance,Snow Removal
Senior Community No
Tax ID 334-13.00-317.00-3102
Ownership Fee Simple
SqFt Source Estimated
Acceptable Financing Cash, Conventional
Listing Terms Cash, Conventional
Financing Cash,Conventional
Special Listing Condition Standard
Pets Description Number Limit
Read Less
Want to know what your home might be worth? Contact us for a FREE valuation!

Our team is ready to help you sell your home for the highest possible price ASAP

Bought with Non Member • Non Subscribing Office

GET MORE INFORMATION





