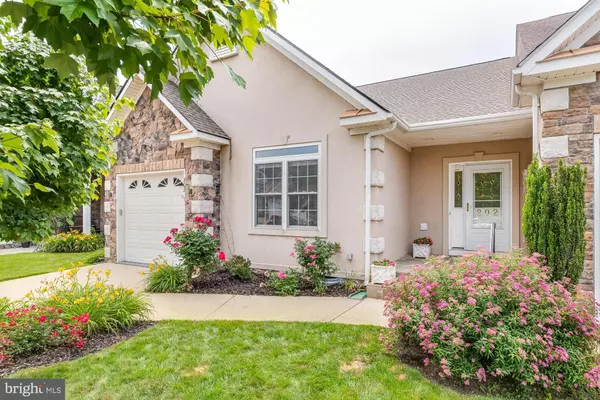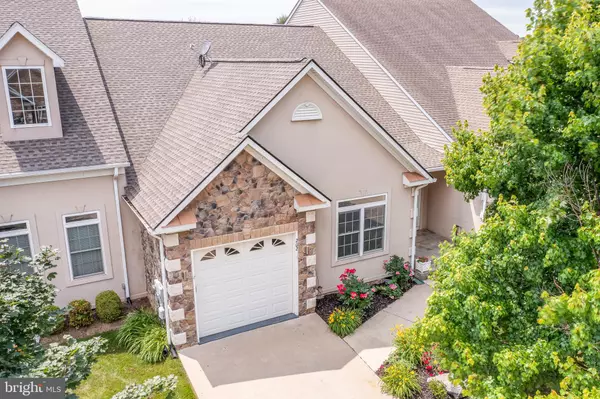$320,000
$339,000
5.6%For more information regarding the value of a property, please contact us for a free consultation.
202 BALTUSROL DR Charles Town, WV 25414
3 Beds
4 Baths
2,289 SqFt
Key Details
Sold Price $320,000
Property Type Single Family Home
Listing Status Sold
Purchase Type For Sale
Square Footage 2,289 sqft
Price per Sqft $139
Subdivision Locust Hill
MLS Listing ID WVJF2004556
Sold Date 09/20/22
Style Villa
Bedrooms 3
Full Baths 3
Half Baths 1
HOA Fees $41/mo
HOA Y/N Y
Abv Grd Liv Area 2,289
Originating Board BRIGHT
Year Built 2006
Annual Tax Amount $1,580
Tax Year 2016
Lot Size 3,746 Sqft
Acres 0.09
Property Description
This lovely villa combines cottage charm with the square footage of a stand-alone home. All this is situated on the golf course at Locust Hill, just minutes from downtown Charles Town. One-level living with a bonus suite upstairs allows for many lifestyle options. This home features lots of closets and an oversized, finished, single-car garage for your storage needs. Upon arrival, you will appreciate the well-kept front lawn and flower-lined sidewalk leading you to the quaint, covered front porch. A large foyer welcomes you inside and leads into the living room. The partially open floor plan connects the living area with the huge kitchen and allows for good flow of people and natural light. The kitchen gleams with quartz counters, stainless appliances, and custom cabinetry. There is plenty of space to gather around the island, and even a spot for your wine fridge underneath. This oversized kitchen offers plenty of open area to accommodate a large dining table and more. A pantry closet is located right off the kitchen. Easy access to the three-season porch from here expands your living and entertaining opportunities. Imagine enjoying your morning coffee or evening beverage while drinking in the wide expanse of greenery the golf course offers. The primary bedroom also boasts a golf course view, direct access to the deck, a large walk-in closet and ensuite bathroom with a separate stall shower and jetted tub. The second bedroom on this level is located right next to the second full bathroom offering convenience and privacy for your guests. Also, on this level you will find a half bath and generous-sized laundry room with cabinetry and folding counter. Upstairs you will discover a delightful dormer with a view overlooking the golf course. Use this space as an office area, reading nook or creative space. Also, on this level you will find the third bedroom, the third full bathroom, and a walk-in storage closet. This home has so much to offer. Schedule your private tour today.
Location
State WV
County Jefferson
Zoning 101
Rooms
Other Rooms Living Room, Primary Bedroom, Bedroom 2, Bedroom 3, Kitchen, Foyer, Sun/Florida Room, Laundry, Other, Bathroom 2, Bathroom 3, Primary Bathroom, Half Bath
Main Level Bedrooms 2
Interior
Interior Features Entry Level Bedroom, Floor Plan - Open, Window Treatments
Hot Water Electric
Heating Heat Pump(s)
Cooling Central A/C, Heat Pump(s)
Flooring Engineered Wood, Ceramic Tile, Vinyl
Equipment Refrigerator, Stove, Built-In Microwave, Dishwasher, Disposal, Washer, Dryer
Furnishings No
Fireplace N
Appliance Refrigerator, Stove, Built-In Microwave, Dishwasher, Disposal, Washer, Dryer
Heat Source Electric
Laundry Main Floor
Exterior
Exterior Feature Deck(s), Porch(es)
Parking Features Garage Door Opener, Garage - Front Entry
Garage Spaces 2.0
Utilities Available Under Ground
Amenities Available Tot Lots/Playground
Water Access N
View Golf Course
Roof Type Architectural Shingle
Street Surface Paved
Accessibility None
Porch Deck(s), Porch(es)
Road Frontage Road Maintenance Agreement
Attached Garage 1
Total Parking Spaces 2
Garage Y
Building
Lot Description Cleared, Premium
Story 2
Foundation Slab
Sewer Public Sewer
Water Public
Architectural Style Villa
Level or Stories 2
Additional Building Above Grade
Structure Type Dry Wall
New Construction N
Schools
School District Jefferson County Schools
Others
HOA Fee Include Common Area Maintenance,Road Maintenance
Senior Community No
Tax ID 02 13A057600000000
Ownership Fee Simple
SqFt Source Estimated
Acceptable Financing Cash, Conventional, FHA, USDA, VA
Horse Property N
Listing Terms Cash, Conventional, FHA, USDA, VA
Financing Cash,Conventional,FHA,USDA,VA
Special Listing Condition Standard
Read Less
Want to know what your home might be worth? Contact us for a FREE valuation!

Our team is ready to help you sell your home for the highest possible price ASAP

Bought with Travis B Davis • Pearson Smith Realty, LLC

GET MORE INFORMATION





