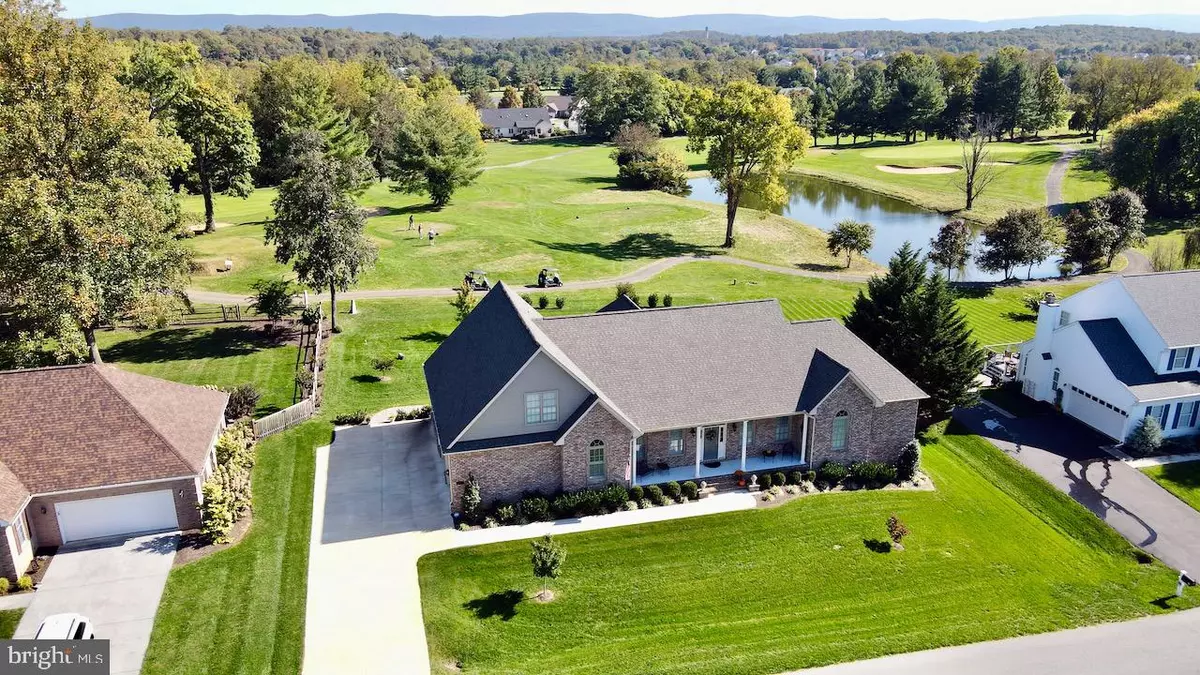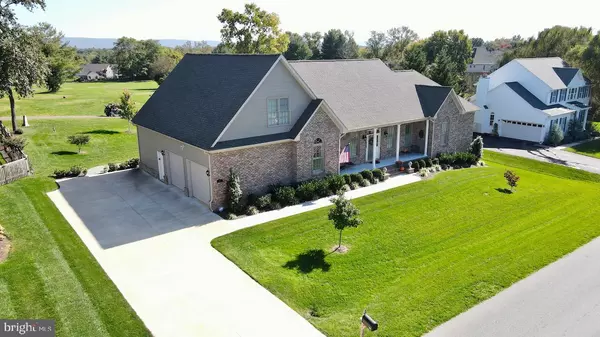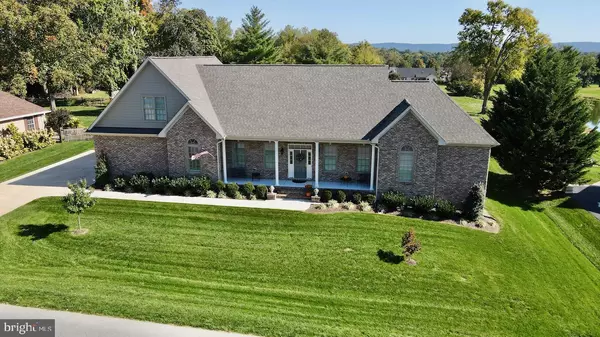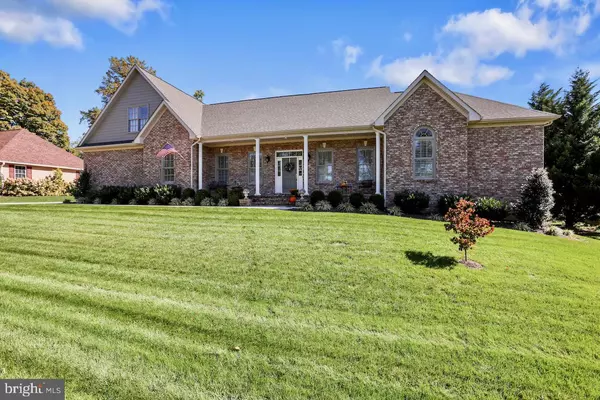$650,000
$649,900
For more information regarding the value of a property, please contact us for a free consultation.
106 SHERIDEN DR Charles Town, WV 25414
3 Beds
4 Baths
3,682 SqFt
Key Details
Sold Price $650,000
Property Type Single Family Home
Sub Type Detached
Listing Status Sold
Purchase Type For Sale
Square Footage 3,682 sqft
Price per Sqft $176
Subdivision Locust Hill
MLS Listing ID WVJF2005818
Sold Date 11/28/22
Style Cape Cod
Bedrooms 3
Full Baths 3
Half Baths 1
HOA Fees $41/mo
HOA Y/N Y
Abv Grd Liv Area 3,682
Originating Board BRIGHT
Year Built 2019
Annual Tax Amount $1,813
Tax Year 2022
Lot Size 0.424 Acres
Acres 0.42
Property Description
Stunning Custom Brick home built by Kubic Construction and located on a 1/2 acre professionally landscaped lot backing the 12th hole of Locust Hill Golf Course with majestic mountain view! Boasting 3600+ Sq. Ft. of living space on 2 fully finished levels, the attention to detail and construction is superb! Main level features include Hardwood Oak flooring, custom built ins, Gourmet Kitchen with quartz counter tops, stainless appliance package with cooktop and double wall oven, large island, walk in pantry, butler station, and adjoining breakfast nook. Formal Dining Room, Family Room with Gas fireplace (heat blower and remote operation) and Living Room with Gas Fireplace . Main level Primary Owner's Suite including the his/her walk in closets, luxury bath with double sink, soaking tub, dressing vanity station, and huge walk in tile shower with bench seating. Private Home Office and rear Sunroom with tons of natural light from the surrounding windows. Upper level has an open loft space, 2 additional Junior Bedrooms each with their own private bath, custom cedar lined storage closet, and additional room which could be multi use and is currently serving as a home gym. 2 car side load garage. Relax and watch the golfers pass by on the beautiful custom patio with grilling area. This home is a true gem in a highly sought after community of Jefferson County! See the attached full feature sheet!!
Location
State WV
County Jefferson
Zoning 101
Rooms
Other Rooms Living Room, Dining Room, Primary Bedroom, Bedroom 2, Bedroom 3, Kitchen, Family Room, Foyer, Breakfast Room, Sun/Florida Room, Exercise Room, Loft, Other, Office, Storage Room, Bathroom 2, Bathroom 3, Primary Bathroom, Half Bath
Main Level Bedrooms 1
Interior
Interior Features Attic, Breakfast Area, Built-Ins, Butlers Pantry, Carpet, Cedar Closet(s), Ceiling Fan(s), Chair Railings, Crown Moldings, Dining Area, Entry Level Bedroom, Family Room Off Kitchen, Floor Plan - Open, Floor Plan - Traditional, Formal/Separate Dining Room, Kitchen - Gourmet, Kitchen - Island, Kitchen - Table Space, Pantry, Primary Bath(s), Soaking Tub, Stall Shower, Tub Shower, Upgraded Countertops, Wainscotting, Walk-in Closet(s), Wood Floors
Hot Water Electric
Heating Heat Pump(s)
Cooling Central A/C, Ceiling Fan(s), Zoned, Heat Pump(s)
Flooring Ceramic Tile, Carpet, Hardwood, Laminate Plank
Fireplaces Number 2
Fireplaces Type Heatilator, Mantel(s), Screen
Equipment Built-In Microwave, Cooktop, Dishwasher, Disposal, Energy Efficient Appliances, Exhaust Fan, Icemaker, Oven - Double, Oven - Wall, Refrigerator, Stainless Steel Appliances, Water Heater - Tankless
Fireplace Y
Window Features Double Hung,Energy Efficient,Transom
Appliance Built-In Microwave, Cooktop, Dishwasher, Disposal, Energy Efficient Appliances, Exhaust Fan, Icemaker, Oven - Double, Oven - Wall, Refrigerator, Stainless Steel Appliances, Water Heater - Tankless
Heat Source Electric, Propane - Leased
Laundry Has Laundry
Exterior
Exterior Feature Porch(es), Patio(s)
Parking Features Garage - Side Entry, Garage Door Opener, Inside Access, Oversized
Garage Spaces 2.0
Water Access N
View Golf Course, Mountain
Roof Type Shingle
Accessibility Doors - Lever Handle(s)
Porch Porch(es), Patio(s)
Attached Garage 2
Total Parking Spaces 2
Garage Y
Building
Lot Description Cleared, Front Yard, Landscaping, Rear Yard
Story 2
Foundation Crawl Space
Sewer Public Sewer
Water Public
Architectural Style Cape Cod
Level or Stories 2
Additional Building Above Grade, Below Grade
Structure Type 9'+ Ceilings,Vaulted Ceilings
New Construction N
Schools
Elementary Schools Wright Denny
Middle Schools Charles Town
High Schools Washington
School District Jefferson County Schools
Others
Senior Community No
Tax ID 02 13A005200000000
Ownership Fee Simple
SqFt Source Assessor
Security Features Carbon Monoxide Detector(s),Smoke Detector,Security System
Special Listing Condition Standard
Read Less
Want to know what your home might be worth? Contact us for a FREE valuation!

Our team is ready to help you sell your home for the highest possible price ASAP

Bought with Matthew P Ridgeway • RE/MAX Real Estate Group

GET MORE INFORMATION





