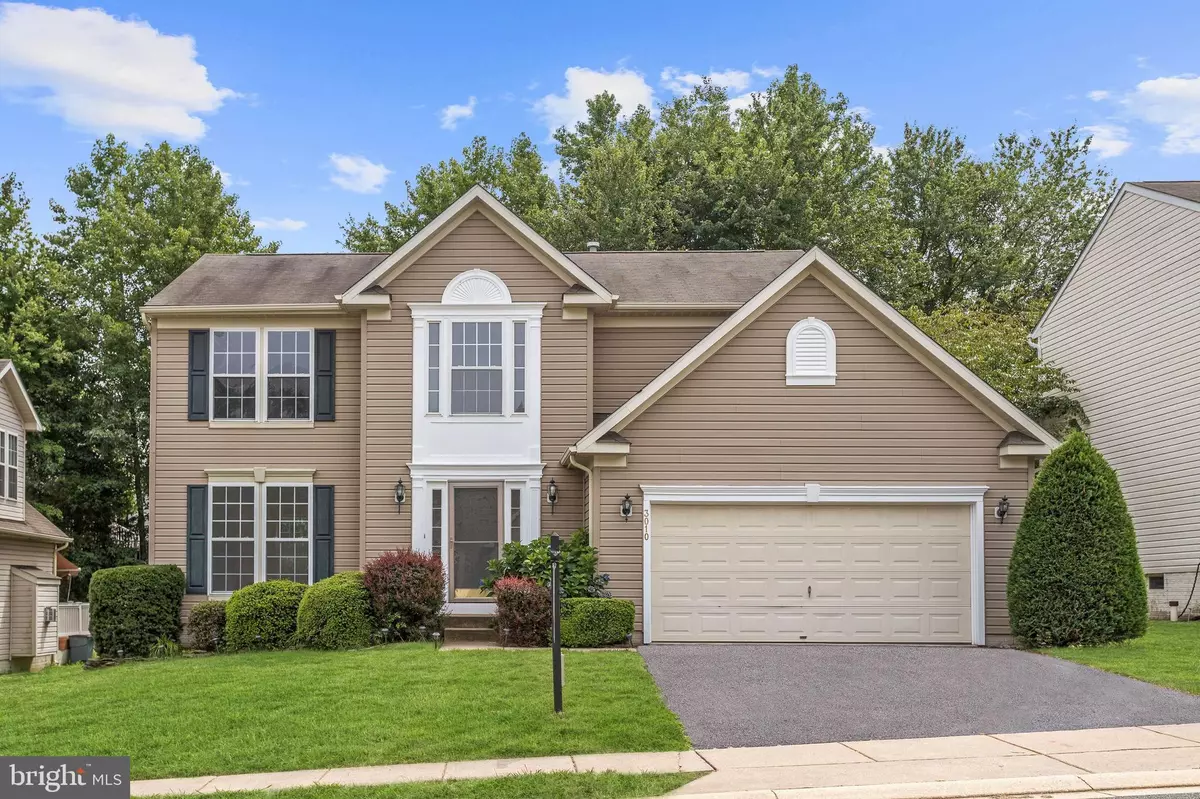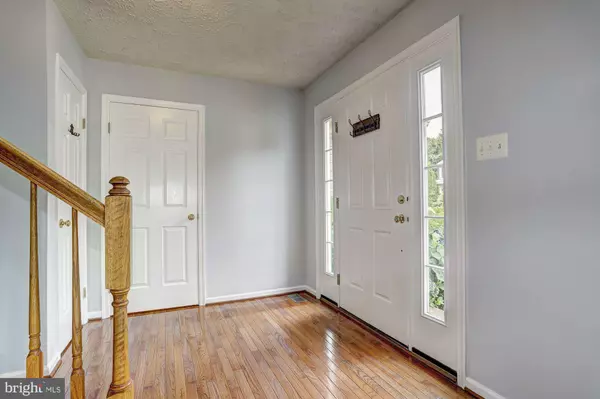$405,000
$399,900
1.3%For more information regarding the value of a property, please contact us for a free consultation.
3010 LEWIS LN Havre De Grace, MD 21078
4 Beds
3 Baths
2,264 SqFt
Key Details
Sold Price $405,000
Property Type Single Family Home
Sub Type Detached
Listing Status Sold
Purchase Type For Sale
Square Footage 2,264 sqft
Price per Sqft $178
Subdivision Grace Manor
MLS Listing ID MDHR2002246
Sold Date 11/30/21
Style Colonial
Bedrooms 4
Full Baths 2
Half Baths 1
HOA Fees $21/mo
HOA Y/N Y
Abv Grd Liv Area 2,264
Originating Board BRIGHT
Year Built 2003
Annual Tax Amount $4,442
Tax Year 2021
Lot Size 6,490 Sqft
Acres 0.15
Property Description
BACK ACTIVE AFTER BUYER'S FINANCING FELL THROUGH.... Beautiful colonial in the Grace Manor community of Havre De Grace! Enter into the foyer and experience the living and dining rooms featuring crown molding, chair railing, and modern flooring. Let the kitchen inspire gourmet dining highlighted by a breakfast area with a cathedral ceiling and a Palladian window as well as a center island, stainless steel appliances, and granite counters. The family room that is adjacent to the kitchen provides an ideal space for relaxing and unwinding with loved ones. The primary bedroom suite welcomes you through french doors and provides an abundance of light spotlighted by plush carpet, a soaking tub, double vanity, and a walk-in closet. Possibilities are endless in the lower level to create your dream space. Enjoy morning coffee or tea on the sizable deck and watch the sunrise. A two-car garage and major commuter routes I-95 and I-695 make this a must-see property.
Location
State MD
County Harford
Zoning R1
Rooms
Other Rooms Living Room, Dining Room, Primary Bedroom, Bedroom 2, Bedroom 3, Bedroom 4, Kitchen, Family Room, Basement, Breakfast Room, Laundry
Basement Other, Connecting Stairway, Interior Access, Outside Entrance, Space For Rooms, Sump Pump, Walkout Stairs, Windows
Interior
Interior Features Breakfast Area, Carpet, Chair Railings, Crown Moldings, Dining Area, Family Room Off Kitchen, Floor Plan - Traditional, Formal/Separate Dining Room, Kitchen - Eat-In, Kitchen - Island, Primary Bath(s), Recessed Lighting, Stall Shower, Upgraded Countertops, Walk-in Closet(s)
Hot Water Natural Gas
Heating Forced Air
Cooling Central A/C
Flooring Carpet, Ceramic Tile, Concrete
Equipment Built-In Microwave, Dishwasher, Disposal, Dryer, Icemaker, Oven - Self Cleaning, Oven - Single, Oven/Range - Electric, Refrigerator, Stainless Steel Appliances, Washer, Water Heater
Fireplace N
Window Features Casement,Double Pane,Screens,Vinyl Clad
Appliance Built-In Microwave, Dishwasher, Disposal, Dryer, Icemaker, Oven - Self Cleaning, Oven - Single, Oven/Range - Electric, Refrigerator, Stainless Steel Appliances, Washer, Water Heater
Heat Source Natural Gas
Laundry Main Floor
Exterior
Exterior Feature Deck(s)
Garage Garage Door Opener, Inside Access
Garage Spaces 4.0
Amenities Available Common Grounds
Waterfront N
Water Access N
View Garden/Lawn
Roof Type Unknown
Accessibility None
Porch Deck(s)
Parking Type Attached Garage, Driveway
Attached Garage 2
Total Parking Spaces 4
Garage Y
Building
Lot Description Landscaping
Story 3
Sewer Public Sewer
Water Public
Architectural Style Colonial
Level or Stories 3
Additional Building Above Grade, Below Grade
Structure Type Cathedral Ceilings,Dry Wall,High
New Construction N
Schools
Elementary Schools Meadowvale
Middle Schools Havre De Grace
High Schools Havre De Grace
School District Harford County Public Schools
Others
HOA Fee Include Pool(s),Common Area Maintenance
Senior Community No
Tax ID 1306061478
Ownership Fee Simple
SqFt Source Assessor
Security Features Main Entrance Lock,Smoke Detector
Special Listing Condition Standard
Read Less
Want to know what your home might be worth? Contact us for a FREE valuation!

Our team is ready to help you sell your home for the highest possible price ASAP

Bought with Steven Donegan • EXP Realty, LLC

GET MORE INFORMATION





