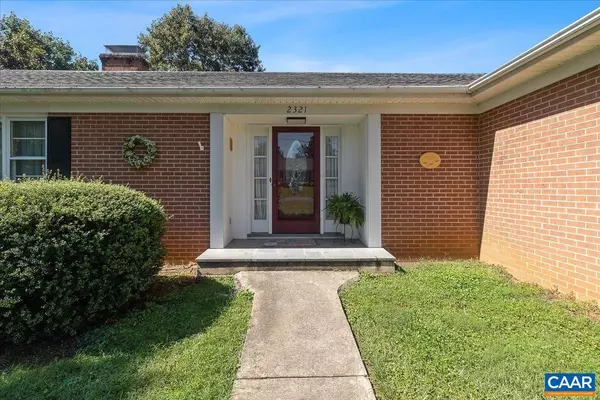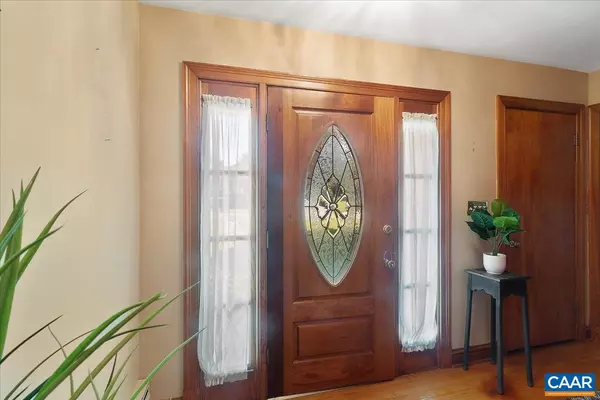$535,000
$535,000
For more information regarding the value of a property, please contact us for a free consultation.
2321 TARLETON DR Charlottesville, VA 22901
3 Beds
3 Baths
2,329 SqFt
Key Details
Sold Price $535,000
Property Type Single Family Home
Sub Type Detached
Listing Status Sold
Purchase Type For Sale
Square Footage 2,329 sqft
Price per Sqft $229
Subdivision None Available
MLS Listing ID 634783
Sold Date 10/20/22
Style Ranch/Rambler
Bedrooms 3
Full Baths 3
HOA Y/N N
Abv Grd Liv Area 1,829
Originating Board CAAR
Year Built 1958
Annual Tax Amount $4,510
Tax Year 2022
Lot Size 0.380 Acres
Acres 0.38
Property Description
Location, Location, Location. All brick home on corner lot. Quiet street w/ a quick walk to Greenbrier Elementary & Greenbrier Park. Gleaming well maintained hardwood floors throughout most of main floor. Generous sized bedrooms all on main floor including large walk-in closet for owner's bedroom. Built-in corner cabinet in dining room and a kitchen just waiting for someone to make it their own not to mention the sun porch for those lazy afternoons. Two fireplaces, one wood burning in main floor living room and one gas in basement family room. In the downstairs family room you will find built-in's for library and a very much oversized garage with extra storage, room for vehicles and more room for work area. There is also an extra storage area under the sun porch. Laundry/utility room also downstairs with even more storage. Great opportunity for a nice home in Charlottesville.,Wood Cabinets,Fireplace in Basement,Fireplace in Living Room
Location
State VA
County Charlottesville City
Zoning R-1
Rooms
Other Rooms Living Room, Dining Room, Primary Bedroom, Kitchen, Family Room, Sun/Florida Room, Laundry, Primary Bathroom, Full Bath, Additional Bedroom
Basement Partially Finished, Walkout Level
Main Level Bedrooms 3
Interior
Interior Features Entry Level Bedroom, Primary Bath(s)
Cooling Central A/C
Flooring Wood
Fireplaces Number 2
Fireplaces Type Gas/Propane
Equipment Dryer, Washer/Dryer Hookups Only, Washer, Dishwasher, Oven - Wall, Cooktop
Fireplace Y
Appliance Dryer, Washer/Dryer Hookups Only, Washer, Dishwasher, Oven - Wall, Cooktop
Heat Source Natural Gas
Exterior
Garage Garage - Rear Entry
Roof Type Composite
Accessibility None
Parking Type Attached Garage
Garage Y
Building
Story 1
Foundation Block
Sewer Public Sewer
Water Public
Architectural Style Ranch/Rambler
Level or Stories 1
Additional Building Above Grade, Below Grade
New Construction N
Schools
Elementary Schools Greenbrier
Middle Schools Walker & Buford
High Schools Charlottesville
School District Charlottesville Cty Public Schools
Others
Ownership Other
Special Listing Condition Standard
Read Less
Want to know what your home might be worth? Contact us for a FREE valuation!

Our team is ready to help you sell your home for the highest possible price ASAP

Bought with ERICA GENTILE-HUSSAR • AVENUE REALTY, LLC

GET MORE INFORMATION





