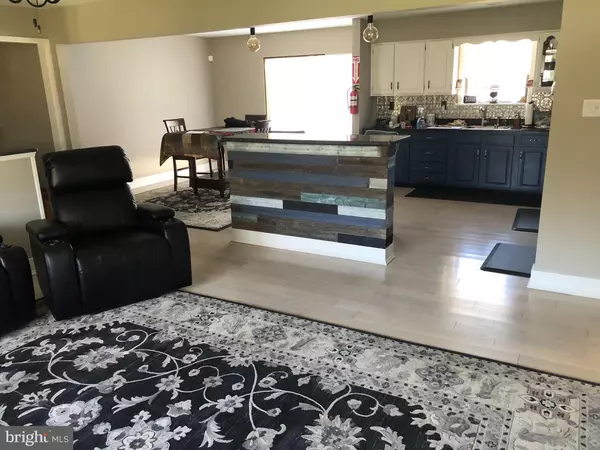$289,000
$289,900
0.3%For more information regarding the value of a property, please contact us for a free consultation.
523 JONES RD Williamstown, NJ 08094
4 Beds
2 Baths
1,850 SqFt
Key Details
Sold Price $289,000
Property Type Single Family Home
Sub Type Detached
Listing Status Sold
Purchase Type For Sale
Square Footage 1,850 sqft
Price per Sqft $156
Subdivision None Available
MLS Listing ID NJGL269878
Sold Date 03/12/21
Style Bi-level
Bedrooms 4
Full Baths 1
Half Baths 1
HOA Y/N N
Abv Grd Liv Area 1,850
Originating Board BRIGHT
Year Built 1981
Annual Tax Amount $5,659
Tax Year 2020
Lot Size 0.547 Acres
Acres 0.55
Lot Dimensions 0.00 x 0.00
Property Description
Welcome to 523 Jones Rd. This is a beautiful well maintained and updated 4 bedroom and 1.5 bath split level home. There isn't one inch of this house that hasn't been updated. The kitchen is open, nice granite counter tops with two toned cabinets. Also, in the kitchen is a country style, wood plank bar for your evening gatherings. All the interior doors are brand new, new 5.5" baseboard trim, most of the windows have been replaced with high end efficiency windows, beautiful wood floors on the main floor and SVT planking floors on the lower floor. On the lower floor, plumbing is ran for a full bath but never was completed. Not to mention, this house sits on a very large lot. Let your imagination run with endless possibilities in the back yard. This is not a flip. Seller had expensive taste and put this house back together with love. This home is conveniently located near all major highways, restaurants, and shopping malls. Schedule your showing today as this one will not last long!
Location
State NJ
County Gloucester
Area Monroe Twp (20811)
Zoning RESIDENTIAL
Rooms
Main Level Bedrooms 3
Interior
Interior Features Bar, Attic, Ceiling Fan(s), Combination Kitchen/Dining, Family Room Off Kitchen, Floor Plan - Open, Kitchen - Eat-In, Pantry, Recessed Lighting, Tub Shower, Upgraded Countertops, Wood Floors
Hot Water Natural Gas
Heating Forced Air
Cooling Central A/C
Flooring Hardwood, Laminated
Equipment Built-In Microwave, Built-In Range, Cooktop, Dryer - Gas, Exhaust Fan, Oven/Range - Gas, Refrigerator, Washer, Water Conditioner - Owned, Water Heater - High-Efficiency
Furnishings No
Fireplace N
Window Features Energy Efficient,Insulated,Screens,Double Hung,Double Pane
Appliance Built-In Microwave, Built-In Range, Cooktop, Dryer - Gas, Exhaust Fan, Oven/Range - Gas, Refrigerator, Washer, Water Conditioner - Owned, Water Heater - High-Efficiency
Heat Source Natural Gas
Laundry Lower Floor
Exterior
Parking Features Garage Door Opener, Garage - Rear Entry, Inside Access
Garage Spaces 7.0
Fence Vinyl
Utilities Available Cable TV
Water Access N
Roof Type Pitched,Shingle
Accessibility None
Attached Garage 1
Total Parking Spaces 7
Garage Y
Building
Lot Description Front Yard, Not In Development, Rear Yard
Story 2
Sewer On Site Septic
Water Well, Filter
Architectural Style Bi-level
Level or Stories 2
Additional Building Above Grade, Below Grade
New Construction N
Schools
High Schools Williamstown H.S.
School District Monroe Township
Others
Senior Community No
Tax ID 11-02301-00017
Ownership Fee Simple
SqFt Source Assessor
Security Features Security System
Acceptable Financing FHA, Conventional, Cash
Listing Terms FHA, Conventional, Cash
Financing FHA,Conventional,Cash
Special Listing Condition Standard
Read Less
Want to know what your home might be worth? Contact us for a FREE valuation!

Our team is ready to help you sell your home for the highest possible price ASAP

Bought with Susan Maria Santos • Keller Williams Real Estate Tri-County

GET MORE INFORMATION





