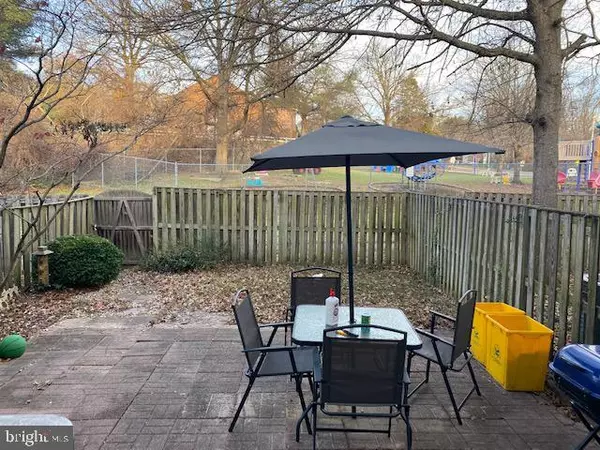$279,900
$279,900
For more information regarding the value of a property, please contact us for a free consultation.
Address not disclosed Upper Marlboro, MD 20772
3 Beds
3 Baths
1,650 SqFt
Key Details
Sold Price $279,900
Property Type Townhouse
Sub Type Interior Row/Townhouse
Listing Status Sold
Purchase Type For Sale
Square Footage 1,650 sqft
Price per Sqft $169
Subdivision Brandywine Country
MLS Listing ID MDPG590644
Sold Date 02/26/21
Style Colonial
Bedrooms 3
Full Baths 2
Half Baths 1
HOA Fees $75/mo
HOA Y/N Y
Abv Grd Liv Area 1,650
Originating Board BRIGHT
Year Built 1971
Annual Tax Amount $3,111
Tax Year 2020
Lot Size 2,057 Sqft
Acres 0.05
Property Description
Get ready to move into this beautiful townhome with 3 nice size bedrooms and 2.5 bathrooms. Expansive Master Bedroom with a separate sitting area and plenty of closet space. Gleaming hardwood floors in both the living room which has a bay window and the eat-in kitchen which has stainless steel appliances. Separate living room, half bath and family room on main level. Very spacious backyard for additional outdoor living and/or entertainment. There is a shed for convenient yard storage and the fully fenced rear space is perfect for pets or kids to enjoy the fresh air. DUE TO CONCERNS ABOUT COVID-19 AND AS A COURTESY TO ALL PARTIES PLEASE ADHERE TO THE FOLLOWING SHOWING GUIDELINES: *No more than 2/3 adults, please remove SHOES upon entering the home. **Do not schedule or attend showings if anyone in your party exhibits cold or flu-like symptoms or has been exposed to the virus.
Location
State MD
County Prince Georges
Zoning RT
Rooms
Main Level Bedrooms 3
Interior
Interior Features Carpet, Ceiling Fan(s), Dining Area, Family Room Off Kitchen, Kitchen - Table Space
Hot Water Electric
Heating Forced Air
Cooling Central A/C
Equipment Dishwasher, Disposal, Dryer - Electric, Refrigerator, Oven/Range - Electric, Water Heater, Washer, Stainless Steel Appliances
Window Features Bay/Bow
Appliance Dishwasher, Disposal, Dryer - Electric, Refrigerator, Oven/Range - Electric, Water Heater, Washer, Stainless Steel Appliances
Heat Source Electric
Laundry Main Floor
Exterior
Exterior Feature Patio(s)
Garage Spaces 2.0
Parking On Site 2
Fence Wood
Waterfront N
Water Access N
Accessibility None
Porch Patio(s)
Parking Type Off Street
Total Parking Spaces 2
Garage N
Building
Lot Description Level, Rear Yard
Story 2
Sewer Public Sewer
Water Public
Architectural Style Colonial
Level or Stories 2
Additional Building Above Grade, Below Grade
New Construction N
Schools
School District Prince George'S County Public Schools
Others
Pets Allowed Y
HOA Fee Include Common Area Maintenance,Snow Removal,Trash
Senior Community No
Tax ID 17151787167
Ownership Fee Simple
SqFt Source Assessor
Acceptable Financing FHA, Conventional, USDA, VA
Listing Terms FHA, Conventional, USDA, VA
Financing FHA,Conventional,USDA,VA
Special Listing Condition Standard
Pets Description No Pet Restrictions
Read Less
Want to know what your home might be worth? Contact us for a FREE valuation!

Our team is ready to help you sell your home for the highest possible price ASAP

Bought with Angela T Lucas • Samson Properties

GET MORE INFORMATION





