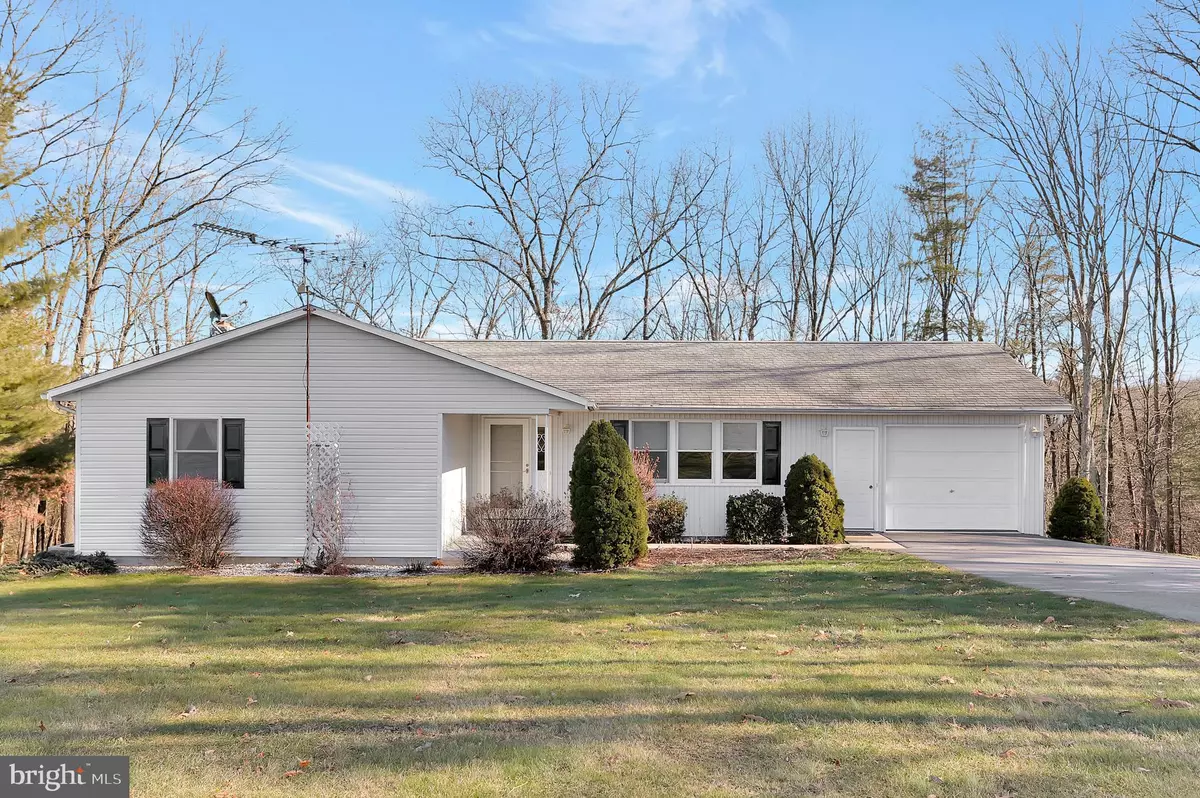$216,900
$225,000
3.6%For more information regarding the value of a property, please contact us for a free consultation.
604 CHERRY LANE RD Mc Connellsburg, PA 17233
3 Beds
2 Baths
1,272 SqFt
Key Details
Sold Price $216,900
Property Type Single Family Home
Sub Type Detached
Listing Status Sold
Purchase Type For Sale
Square Footage 1,272 sqft
Price per Sqft $170
Subdivision Ddublin Township
MLS Listing ID PAFU104756
Sold Date 02/23/21
Style Ranch/Rambler
Bedrooms 3
Full Baths 2
HOA Y/N N
Abv Grd Liv Area 1,272
Originating Board BRIGHT
Year Built 1991
Annual Tax Amount $2,866
Tax Year 2020
Lot Size 1.000 Acres
Acres 1.0
Property Description
Enjoy beautiful rural living but be close to the amenities of town, this charming 3 bedroom, 2 bath Ranch style home is a nature lover's dream. You'll walk in from your 6' x 12' front porch to your foyer and to the right you'll see the large 12' x 17' living room with hardwood floors and crown molding. Back the front hallway is your kitchen and large 11' x 16' dining room. Dining room has hard wood floor and a sliding glass patio door that takes you to your 8' x 12' Trek composite deck with steps that go down to lower patio and yard area. From the deck, you will enjoy beautiful views of your property as well as neighboring tree lined wooded area. To the right off the dining room is door accessing your 10' 6" x 24' one car attached garage containing pulldown access door to attic storage above and steps to your large unfinished basement below. There is also front door walk-in access to your garage. Full unfinished basement can also be accessed from back patio through walk-in doorway at lower level and a separate 9' garage door for easy access to your workshop or extra storage. The bedroom and bathroom areas are back the hallway to your left as you enter the front door into the foyer and feature three good size bedrooms and two baths. The 11' x 14' master bedroom features a master bath and walk in closet while the other two bedrooms (10' x 11' and 11' x 14') share a bath with double vanity and bath/shower tub combination accessed in the main bedroom hallway. In addition, enjoy the convenience of your main floor laundry area and includes washer and dryer. Your paved driveway with pull around access to the back of the house is also a very convenient feature a and allows you ample parking for multiple vehicles. Property is currently part of a larger tract of land but is in the process of being subdivided into a 1 to 1.5 acre tract that includes the house. Taxes are currently an estimate. Proposed property line is marked with orange markers around the perimeter. Should be approximately 1 acre or slightly more. Includes shed and small fenced in garden area. Once survey is complete, will have an exact figure.
Location
State PA
County Fulton
Area Dublin Twp (14605)
Zoning R
Direction Northwest
Rooms
Other Rooms Living Room, Dining Room, Bedroom 2, Bedroom 3, Kitchen, Basement, Bedroom 1, Bathroom 1, Bathroom 2
Basement Daylight, Partial, Full, Unfinished, Workshop, Walkout Level, Connecting Stairway, Interior Access, Outside Entrance, Windows
Main Level Bedrooms 3
Interior
Interior Features Carpet, Ceiling Fan(s), Chair Railings, Breakfast Area, Combination Kitchen/Dining, Crown Moldings, Dining Area, Entry Level Bedroom, Tub Shower, Walk-in Closet(s), Wood Floors, Window Treatments
Hot Water Electric
Heating Baseboard - Hot Water
Cooling Ceiling Fan(s), Central A/C
Flooring Carpet, Ceramic Tile, Hardwood
Equipment Built-In Range, Dishwasher, Dryer - Electric, Exhaust Fan, Oven/Range - Electric, Range Hood, Refrigerator, Washer, Water Conditioner - Owned, Water Heater
Fireplace N
Appliance Built-In Range, Dishwasher, Dryer - Electric, Exhaust Fan, Oven/Range - Electric, Range Hood, Refrigerator, Washer, Water Conditioner - Owned, Water Heater
Heat Source Oil
Laundry Main Floor
Exterior
Exterior Feature Deck(s), Porch(es), Patio(s)
Garage Garage - Front Entry, Garage Door Opener
Garage Spaces 6.0
Utilities Available Above Ground
Waterfront N
Water Access N
View Trees/Woods
Roof Type Architectural Shingle
Accessibility 2+ Access Exits, 32\"+ wide Doors, 36\"+ wide Halls, >84\" Garage Door, Accessible Switches/Outlets, Doors - Swing In, Level Entry - Main
Porch Deck(s), Porch(es), Patio(s)
Parking Type Attached Garage, Driveway
Attached Garage 1
Total Parking Spaces 6
Garage Y
Building
Lot Description Backs to Trees, Front Yard, Partly Wooded, Rural
Story 2
Foundation Block, Pillar/Post/Pier, Slab
Sewer Mound System
Water Well
Architectural Style Ranch/Rambler
Level or Stories 2
Additional Building Above Grade, Below Grade
Structure Type Dry Wall
New Construction N
Schools
Elementary Schools Forbes Road
Middle Schools Forbes Road
High Schools Forbes Road
School District Forbes Road
Others
Pets Allowed Y
Senior Community No
Tax ID 05-02-015
Ownership Fee Simple
SqFt Source Estimated
Acceptable Financing Cash, Conventional, FHA, VA
Listing Terms Cash, Conventional, FHA, VA
Financing Cash,Conventional,FHA,VA
Special Listing Condition Standard
Pets Description No Pet Restrictions
Read Less
Want to know what your home might be worth? Contact us for a FREE valuation!

Our team is ready to help you sell your home for the highest possible price ASAP

Bought with Wanda J Sipes • Palmer Realty

GET MORE INFORMATION





