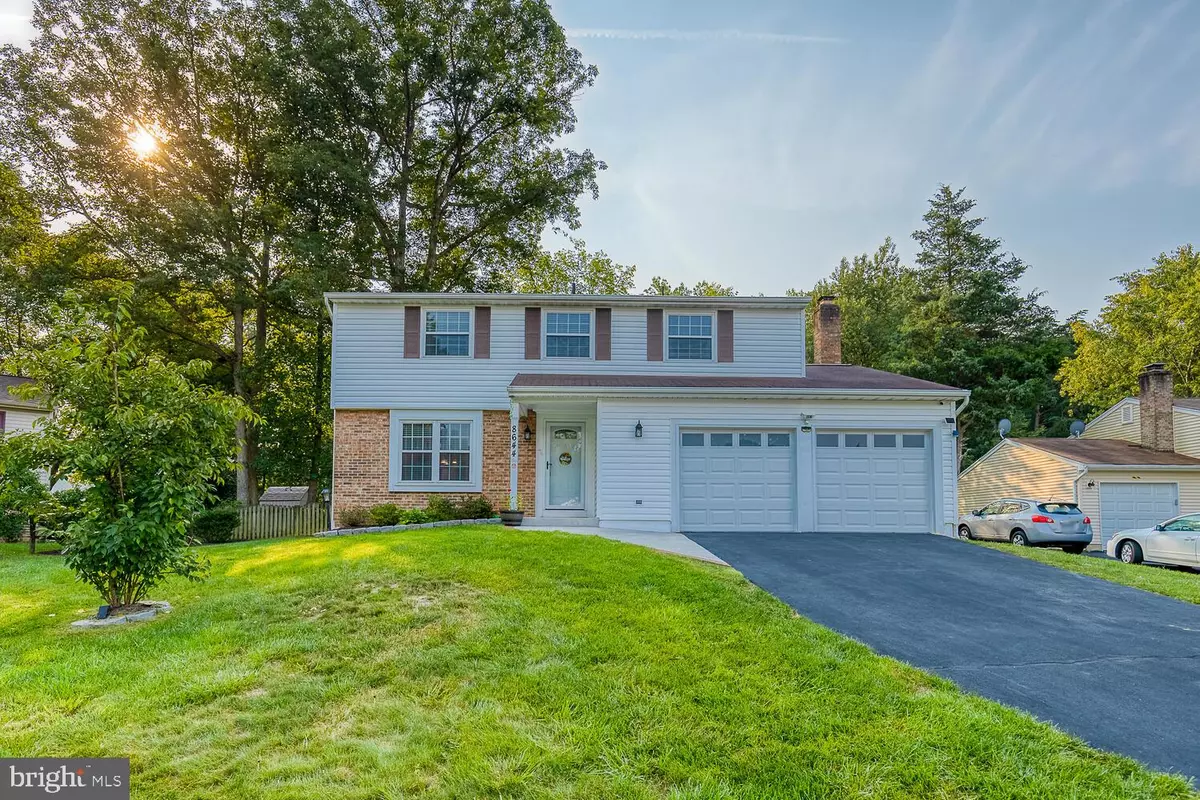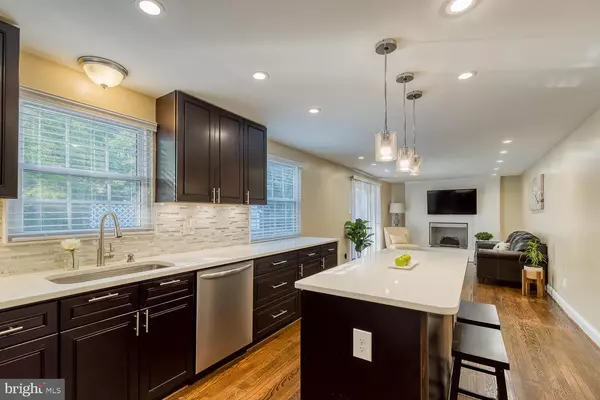$650,000
$675,000
3.7%For more information regarding the value of a property, please contact us for a free consultation.
8644 WIND SONG CT Springfield, VA 22153
4 Beds
4 Baths
2,338 SqFt
Key Details
Sold Price $650,000
Property Type Single Family Home
Sub Type Detached
Listing Status Sold
Purchase Type For Sale
Square Footage 2,338 sqft
Price per Sqft $278
Subdivision Newington Forest
MLS Listing ID VAFX2020790
Sold Date 11/12/21
Style Colonial
Bedrooms 4
Full Baths 3
Half Baths 1
HOA Fees $46/qua
HOA Y/N Y
Abv Grd Liv Area 1,888
Originating Board BRIGHT
Year Built 1979
Annual Tax Amount $6,422
Tax Year 2021
Lot Size 0.268 Acres
Acres 0.27
Property Description
Beautiful colonial in the sought-after Newington Forest community! With over 2,000 sq. ft. this home is move-in ready and thoughtfully updated throughout. The pristine kitchen with large eat-in island, stainless steel appliances and quartz countertops opens to a large living area with cozy electric fireplace. A new cement patio conveniently located off of the main living room and kitchen is perfect for entertaining and enjoying the sizable, flat back yard. The lower level features a sizable rec room with updated full bath, large laundry room with folding area and separate finished storage space with walk up access to the back yard. Relax and recharge in the expansive master bedroom that comes complete with walk-in closet, stylish French doors and en-suite bathroom. Three additional bedrooms and renovated bath on the upper level provide ample space for guests. Newington Forest is conveniently located to Fairfax County Parkway, Springfield Town Center, Burke Lake Park and just blocks from Newington Forest Elemrntary School. Additional Features: - Colonial with Two Car Garage - 4 bedrooms, 3.5 baths, 2,417 Sq. Ft. - Hardwood Flooring Throughout Main Level - Formal Living Room & Separate Dining Room - Welcoming Foyer with Coat Closet - New Rear Cement Patio - Front Entrance Remodel 2020 - Windows and HVAC Replaced 2019 - New Garage Doors 2018 - Custom Closet Cabinetry, Master Bedroom 2018 - Finished Lower Level Rec Room with Full Bath, Laundry and Storage Room - Newington Forest Amenities: Pool, Walking Paths, Tot Lots, Basketball Courts
Location
State VA
County Fairfax
Zoning 303
Rooms
Other Rooms Living Room, Dining Room, Primary Bedroom, Bedroom 2, Bedroom 3, Bedroom 4, Kitchen, Game Room, Family Room, Other, Utility Room
Basement Full
Interior
Interior Features Family Room Off Kitchen, Breakfast Area, Kitchen - Island, Kitchen - Table Space, Primary Bath(s), Window Treatments, Wood Floors
Hot Water Electric
Heating Heat Pump(s)
Cooling Central A/C
Fireplaces Number 1
Fireplaces Type Fireplace - Glass Doors, Screen
Equipment Washer/Dryer Hookups Only, Dishwasher, Disposal, Dryer - Front Loading, Icemaker, Oven/Range - Electric, Range Hood, Refrigerator, Washer, Water Heater
Fireplace Y
Window Features Double Pane
Appliance Washer/Dryer Hookups Only, Dishwasher, Disposal, Dryer - Front Loading, Icemaker, Oven/Range - Electric, Range Hood, Refrigerator, Washer, Water Heater
Heat Source Electric
Exterior
Exterior Feature Deck(s)
Garage Garage Door Opener, Garage - Front Entry
Garage Spaces 2.0
Fence Fully
Amenities Available Basketball Courts, Jog/Walk Path, Pool - Outdoor, Tennis Courts, Tot Lots/Playground
Waterfront N
Water Access N
Accessibility None
Porch Deck(s)
Parking Type Off Street, Attached Garage
Attached Garage 2
Total Parking Spaces 2
Garage Y
Building
Story 3
Foundation Other
Sewer Public Sewer
Water Public
Architectural Style Colonial
Level or Stories 3
Additional Building Above Grade, Below Grade
New Construction N
Schools
School District Fairfax County Public Schools
Others
HOA Fee Include Common Area Maintenance,Reserve Funds,Snow Removal
Senior Community No
Tax ID 0981 04 0493
Ownership Fee Simple
SqFt Source Assessor
Special Listing Condition Standard
Read Less
Want to know what your home might be worth? Contact us for a FREE valuation!

Our team is ready to help you sell your home for the highest possible price ASAP

Bought with Neena Bano Kundi • Spring Hill Real Estate, LLC.

GET MORE INFORMATION



