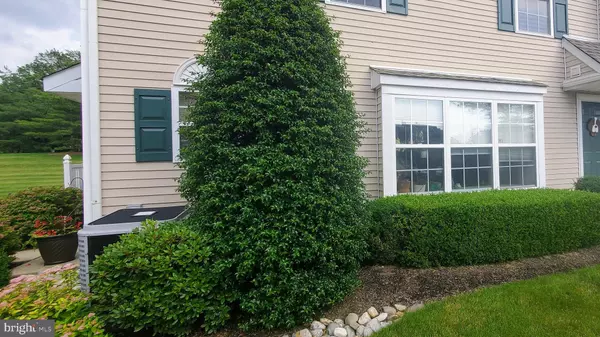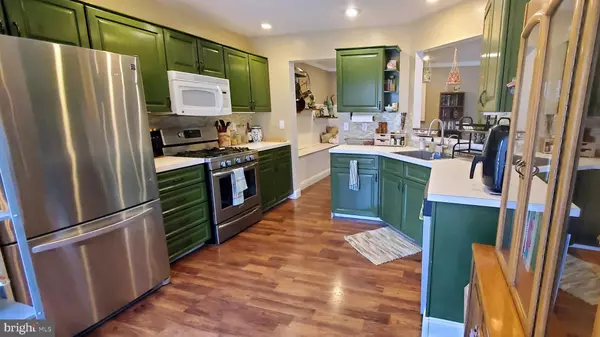$357,000
$349,900
2.0%For more information regarding the value of a property, please contact us for a free consultation.
1445 MARGARET CT #204 Jamison, PA 18929
3 Beds
3 Baths
1,548 SqFt
Key Details
Sold Price $357,000
Property Type Condo
Sub Type Condo/Co-op
Listing Status Sold
Purchase Type For Sale
Square Footage 1,548 sqft
Price per Sqft $230
Subdivision Mill Ridge
MLS Listing ID PABU2029330
Sold Date 08/12/22
Style Colonial
Bedrooms 3
Full Baths 2
Half Baths 1
Condo Fees $249/mo
HOA Y/N N
Abv Grd Liv Area 1,548
Originating Board BRIGHT
Year Built 1995
Annual Tax Amount $4,153
Tax Year 2021
Lot Dimensions 0.00 x 0.00
Property Description
Welcome to this beautiful corner unit in Mill Ridge, tucked away in a very serene setting. Enter the home with a foyer style entry, ceramic tile floor, way with staircase to the upper levels. Main level is all with wood laminate flooring in living & dining room spaces, living room with double built in bookcases on either side of 3 wide window. Kitchen located next to the dining room area, with sliders out to the patio space with privacy fencing surrounding it, views of lush green landscaping. Second level is equipped with two full sized bedrooms and a full hall bath with a soaking tub, ample closet space provided. Third level with a private main bedroom suite, and private ceramic tile main, jumbo sized shower encased in glass, and updated double vanity and sinks & faucets. Main bedroom has great walk in closet, with newer pull down stairs for attic access and additional storage space. Nice window seat in main bedroom. This is a beautiful home, ready for you to make it your home. Outside storage closet off the patio space. Gas Heat & Central Air. Central Bucks Schools. Convenient to major arteries for easy commute. Minutes from Doylestown Boro, and Peddlers Village. Did we mention, all exterior maintenance is covered. No yard work here. They even take care of snow removal. Outside amenities to include walking trails, playground & basketball court.
Location
State PA
County Bucks
Area Warwick Twp (10151)
Zoning C3
Interior
Interior Features Built-Ins, Breakfast Area, Attic, Carpet, Ceiling Fan(s), Combination Dining/Living, Crown Moldings, Dining Area, Stall Shower
Hot Water Natural Gas
Heating Forced Air
Cooling Central A/C
Fireplace N
Heat Source Natural Gas
Laundry Upper Floor
Exterior
Utilities Available Cable TV Available, Electric Available, Natural Gas Available
Amenities Available Jog/Walk Path, Tennis Courts, Basketball Courts
Waterfront N
Water Access N
Accessibility None
Parking Type Off Street
Garage N
Building
Story 3
Foundation Other
Sewer Public Sewer
Water Public
Architectural Style Colonial
Level or Stories 3
Additional Building Above Grade, Below Grade
New Construction N
Schools
School District Central Bucks
Others
Pets Allowed Y
HOA Fee Include Common Area Maintenance,Ext Bldg Maint,Lawn Care Front,Lawn Care Rear,Lawn Care Side,Lawn Maintenance,Snow Removal,Trash
Senior Community No
Tax ID 51-018-084-002-004
Ownership Condominium
Acceptable Financing Cash, Conventional
Horse Property N
Listing Terms Cash, Conventional
Financing Cash,Conventional
Special Listing Condition Standard
Pets Description Case by Case Basis
Read Less
Want to know what your home might be worth? Contact us for a FREE valuation!

Our team is ready to help you sell your home for the highest possible price ASAP

Bought with Christine Manion • RE/MAX Centre Realtors

GET MORE INFORMATION





