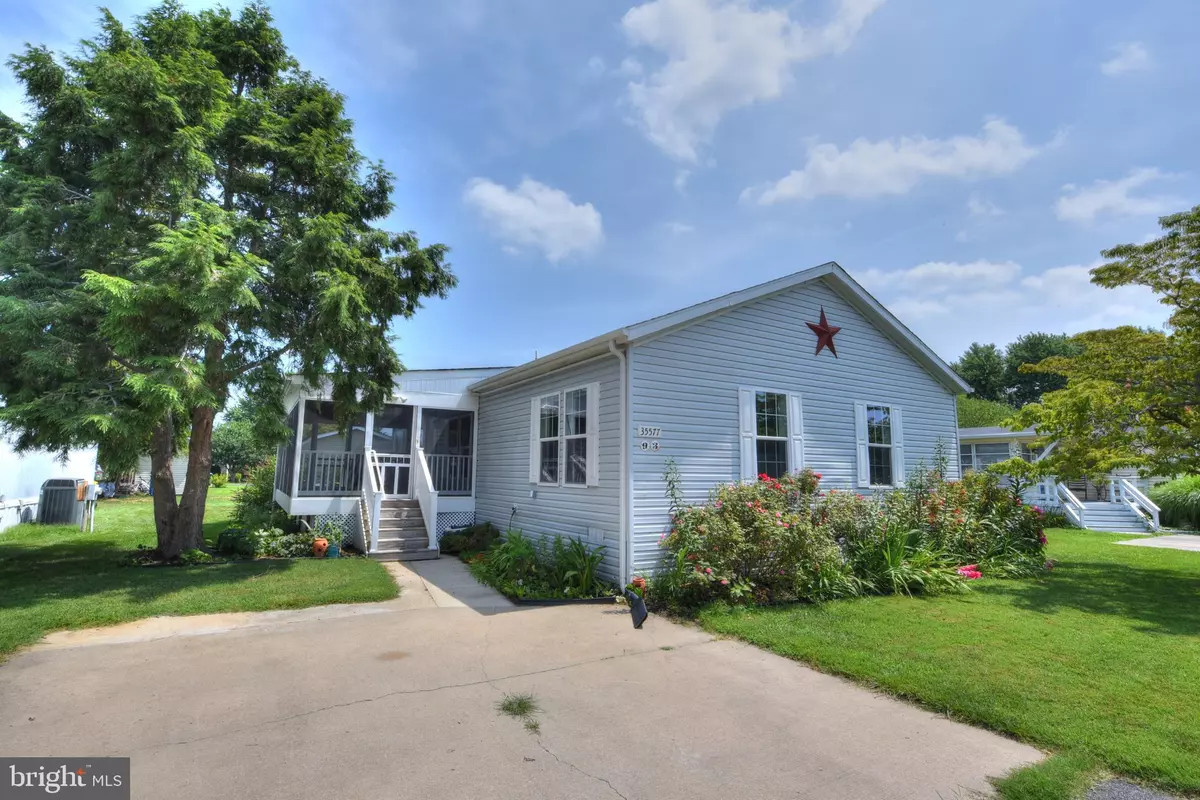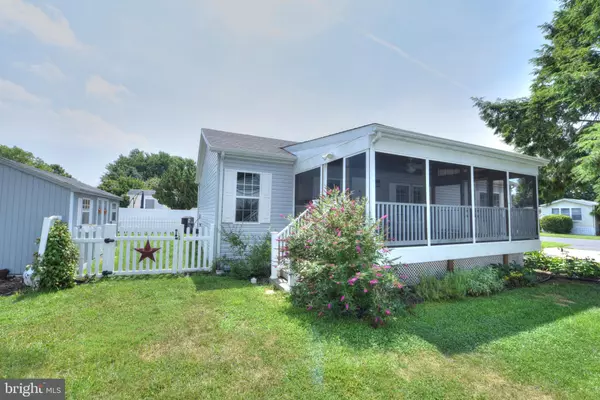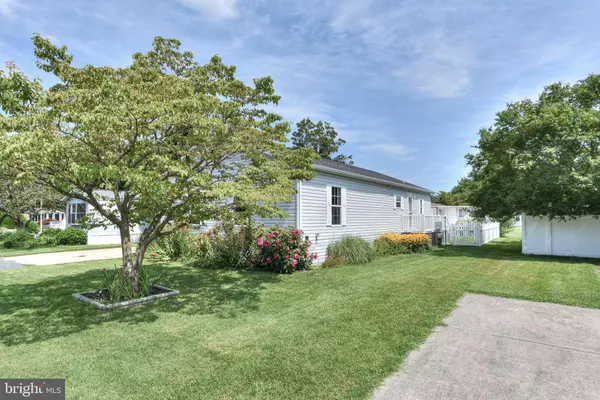$187,000
$200,000
6.5%For more information regarding the value of a property, please contact us for a free consultation.
35577 HIGH ALPINE LN #54949 Rehoboth Beach, DE 19971
3 Beds
2 Baths
1,248 SqFt
Key Details
Sold Price $187,000
Property Type Manufactured Home
Sub Type Manufactured
Listing Status Sold
Purchase Type For Sale
Square Footage 1,248 sqft
Price per Sqft $149
Subdivision Aspen Meadows
MLS Listing ID DESU2025560
Sold Date 09/16/22
Style Other
Bedrooms 3
Full Baths 2
HOA Fees $2/ann
HOA Y/N Y
Abv Grd Liv Area 1,248
Originating Board BRIGHT
Land Lease Amount 707.0
Land Lease Frequency Monthly
Year Built 2015
Annual Tax Amount $419
Tax Year 2021
Lot Dimensions 0.00 x 0.00
Property Description
WELCOME TO ASPEN MEADOWS! This cheerful home greets you with verdant
landscaping, sky-blue siding, and a paved driveway. Enter from the screened front
porch into an expansive living space with open access to the eat-in kitchen. Kitchen
amenities include updated cabinetry, recessed lighting, a ceiling fan, dishwasher, and
adjacent laundry/mud room which leads out to a small back deck. The owners suite is
situated just off the living space and boasts an en-suite bathroom with a double-sink
vanity. Whats more, two additional bedrooms and an additional bathroom ensure plenty
of space for all your guests. All three bedrooms offer a ceiling fan and refreshing natural
light. Moreover, the owners suite and guest bedrooms lie on opposite sides of the
home, allowing for extra privacy. Additional amenities of this wonderful property include
a shed and fenced backyard. The community of Aspen Meadows features a clubhouse,
pool, and convenient location just a few miles from shopping, dining, the boardwalk, and
the beach. Schedule your tour now!
Location
State DE
County Sussex
Area Lewes Rehoboth Hundred (31009)
Zoning RESIDENTIAL
Rooms
Other Rooms Living Room, Primary Bedroom, Bedroom 2, Bedroom 3, Kitchen, Laundry, Bathroom 2, Primary Bathroom
Main Level Bedrooms 3
Interior
Interior Features Kitchen - Eat-In, Carpet, Ceiling Fan(s), Chair Railings, Combination Kitchen/Dining, Entry Level Bedroom, Family Room Off Kitchen, Floor Plan - Open, Primary Bath(s), Recessed Lighting, Tub Shower
Hot Water Electric
Heating None
Cooling Central A/C
Flooring Carpet, Vinyl
Equipment Dishwasher, Icemaker, Refrigerator, Oven/Range - Electric, Water Heater, Dryer, Washer, Built-In Microwave, Built-In Range, Exhaust Fan, Water Dispenser
Fireplace N
Window Features Insulated,Screens
Appliance Dishwasher, Icemaker, Refrigerator, Oven/Range - Electric, Water Heater, Dryer, Washer, Built-In Microwave, Built-In Range, Exhaust Fan, Water Dispenser
Heat Source Electric
Laundry Has Laundry
Exterior
Exterior Feature Deck(s), Screened
Garage Spaces 2.0
Fence Partially, Picket
Amenities Available Pool - Outdoor
Water Access N
Roof Type Shingle,Asphalt
Accessibility 2+ Access Exits
Porch Deck(s), Screened
Total Parking Spaces 2
Garage N
Building
Lot Description Landscaping
Story 1
Sewer Public Sewer
Water Public
Architectural Style Other
Level or Stories 1
Additional Building Above Grade, Below Grade
Structure Type Vaulted Ceilings
New Construction N
Schools
School District Cape Henlopen
Others
Senior Community No
Tax ID 334-12.00-105.01-54949
Ownership Land Lease
SqFt Source Estimated
Security Features Carbon Monoxide Detector(s),Smoke Detector
Acceptable Financing Cash, Conventional
Listing Terms Cash, Conventional
Financing Cash,Conventional
Special Listing Condition Standard
Read Less
Want to know what your home might be worth? Contact us for a FREE valuation!

Our team is ready to help you sell your home for the highest possible price ASAP

Bought with SHERRI BIGELOW • Keller Williams Realty

GET MORE INFORMATION





