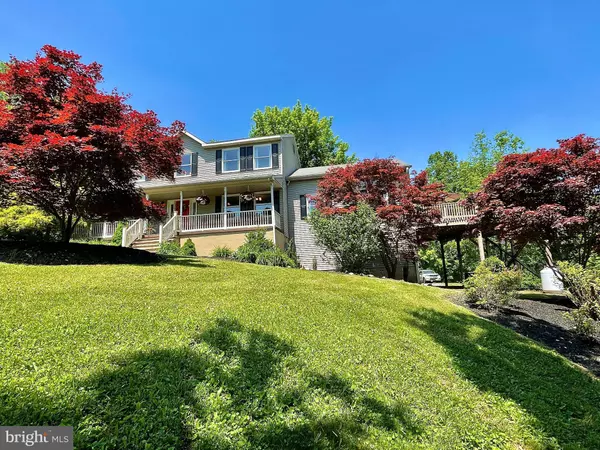$480,000
$497,500
3.5%For more information regarding the value of a property, please contact us for a free consultation.
18 JOAN ST Easton, PA 18042
4 Beds
3 Baths
2,460 SqFt
Key Details
Sold Price $480,000
Property Type Single Family Home
Sub Type Detached
Listing Status Sold
Purchase Type For Sale
Square Footage 2,460 sqft
Price per Sqft $195
Subdivision None Available
MLS Listing ID PANH2002238
Sold Date 09/12/22
Style Colonial
Bedrooms 4
Full Baths 2
Half Baths 1
HOA Y/N N
Abv Grd Liv Area 2,460
Originating Board BRIGHT
Year Built 1996
Annual Tax Amount $6,588
Tax Year 2022
Lot Size 3.020 Acres
Acres 3.02
Lot Dimensions 0.00 x 0.00
Property Description
**Seller is offering a $10,000 credit at settlement with an acceptable executed agreement of sale by July 25th, 2022.** Views, Views and Views! Did I mention there are views? Welcome home to this amazing property! As you proceed up the drive, and glance around at the vistas, you already know you are someplace special. You walk to the front door, and just stop, taking in the breathtaking views of your surroundings. You picture sitting on the rocking chairs on the front porch, relaxing every morning. Entering the home, the spacious two story foyer is inviting and warm. You take in the cozy living room on your right, before proceeding to the left through the formal dining room and into the huge kitchen space. The large eat in dining area, with sliding doors onto the deck, provides space for even your largest gatherings. The modern kitchen with stainless steel appliances and brand new countertops is a chef's dream. After standing in awe in the kitchen, you proceed down the hall to the massive family room. With windows all around, this spectacular space awes you all over again. Stepping out on the deck off the family room, the views continue to impress. When able to pull yourself away, you proceed upstairs and wander through the spacious primary bedroom and bath. Here you picture lying in bed, gazing out over the front property as each morning greets you. Three additional nice sized rooms, all with ceiling fans, and an additional full bath complete this floor. Before heading outside to tour the over three acres of ground, you visit the basement with all the storage capacity and the attached two car garage. Once you are back outside, you have to visit the incredible tree house. A private little getaway that will amaze you. You visit the fenced area which includes a storage shed and chicken coop. Looking around, you are certain this is the home for you!
Location
State PA
County Northampton
Area Williams Twp (12436)
Zoning R15
Rooms
Other Rooms Living Room, Dining Room, Primary Bedroom, Bedroom 2, Bedroom 3, Bedroom 4, Kitchen, Family Room, Foyer, Breakfast Room, Laundry, Bathroom 1, Primary Bathroom
Basement Unfinished
Interior
Interior Features Carpet, Ceiling Fan(s), Dining Area, Formal/Separate Dining Room, Kitchen - Eat-In, Wood Floors
Hot Water Electric
Heating Heat Pump(s)
Cooling Central A/C
Flooring Carpet, Hardwood, Tile/Brick
Equipment Dishwasher, Dryer, Microwave, Refrigerator, Stove, Washer, Water Heater
Fireplace N
Appliance Dishwasher, Dryer, Microwave, Refrigerator, Stove, Washer, Water Heater
Heat Source Oil
Laundry Main Floor
Exterior
Exterior Feature Deck(s)
Garage Basement Garage, Garage - Rear Entry, Garage Door Opener, Inside Access
Garage Spaces 8.0
Waterfront N
Water Access N
View Garden/Lawn, Mountain, Panoramic, Scenic Vista
Roof Type Asphalt
Accessibility None
Porch Deck(s)
Parking Type Attached Garage, Driveway
Attached Garage 2
Total Parking Spaces 8
Garage Y
Building
Lot Description Front Yard, Landscaping, Partly Wooded, Private, Rear Yard, SideYard(s), Sloping
Story 2
Foundation Block
Sewer On Site Septic
Water Well
Architectural Style Colonial
Level or Stories 2
Additional Building Above Grade, Below Grade
New Construction N
Schools
School District Wilson Area
Others
Senior Community No
Tax ID N10-1-8R-0836
Ownership Fee Simple
SqFt Source Assessor
Acceptable Financing Cash, Conventional, FHA, VA
Listing Terms Cash, Conventional, FHA, VA
Financing Cash,Conventional,FHA,VA
Special Listing Condition Standard
Read Less
Want to know what your home might be worth? Contact us for a FREE valuation!

Our team is ready to help you sell your home for the highest possible price ASAP

Bought with Andrew C Bailey Jr. • Long & Foster Real Estate, Inc.

GET MORE INFORMATION





