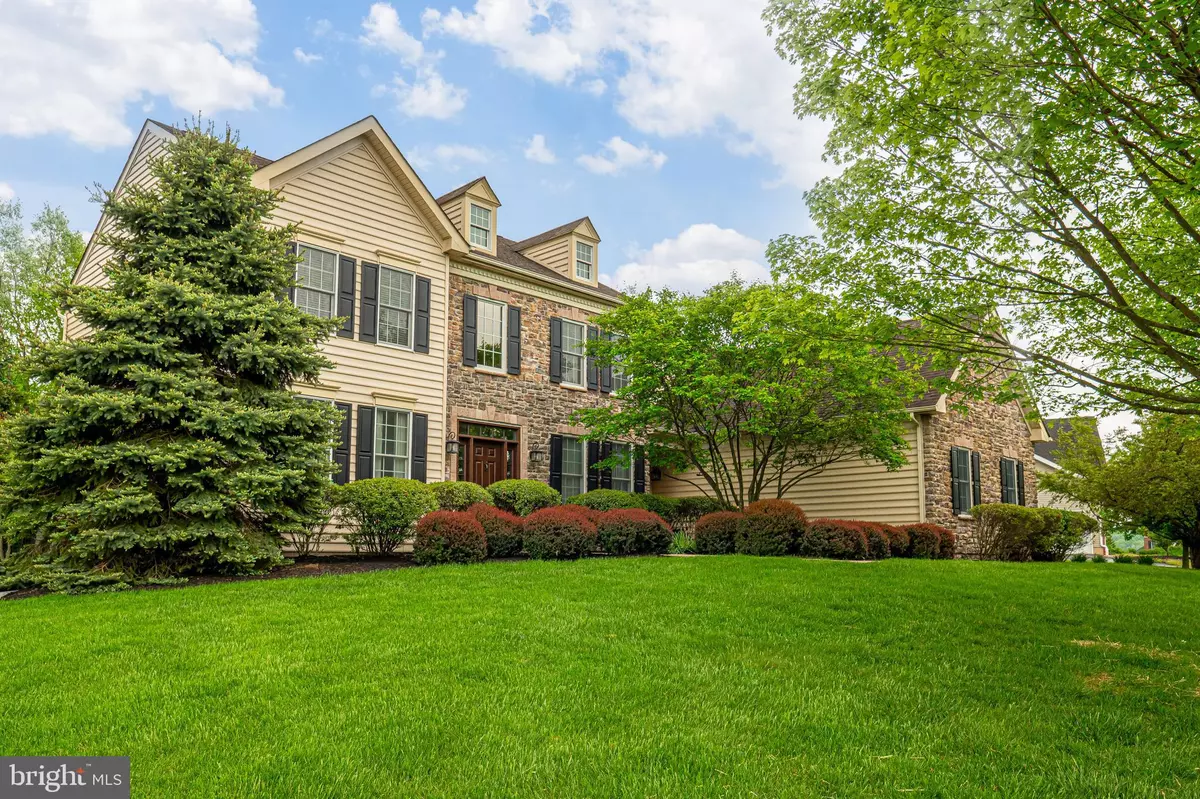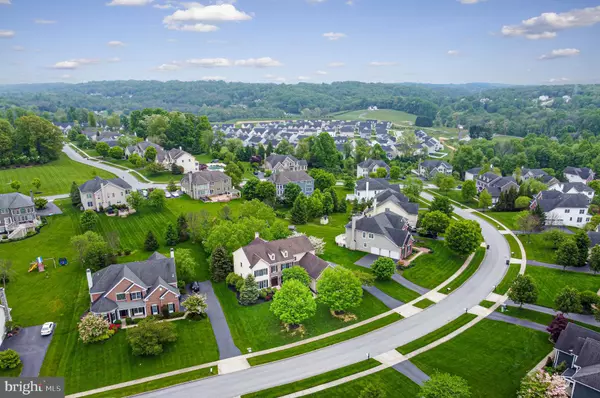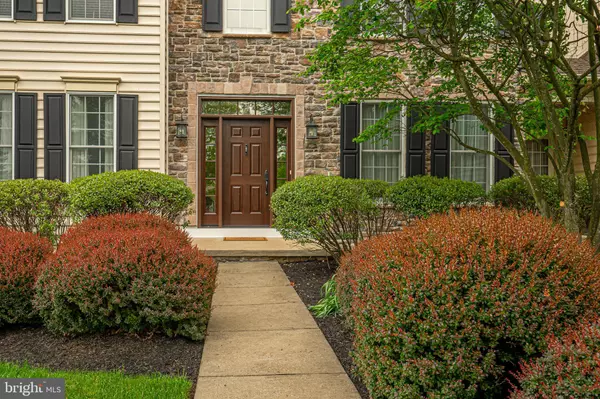$835,000
$835,000
For more information regarding the value of a property, please contact us for a free consultation.
1471 STOCK GRANGE RD Downingtown, PA 19335
4 Beds
5 Baths
4,948 SqFt
Key Details
Sold Price $835,000
Property Type Single Family Home
Sub Type Detached
Listing Status Sold
Purchase Type For Sale
Square Footage 4,948 sqft
Price per Sqft $168
Subdivision Chestnut Ridge
MLS Listing ID PACT2028090
Sold Date 10/14/22
Style Traditional
Bedrooms 4
Full Baths 3
Half Baths 2
HOA Fees $63/qua
HOA Y/N Y
Abv Grd Liv Area 4,108
Originating Board BRIGHT
Year Built 2005
Annual Tax Amount $9,863
Tax Year 2021
Lot Size 0.474 Acres
Acres 0.47
Lot Dimensions 0.00 x 0.00
Property Description
Welcome to 1471 Stock Grange, the home greets you 9 foot first and second floor ceilings, a two-story entry foyer, expansive dining room, and cozy living room. Continue into the home to find the sunken family room with 10 foot ceilings, gas fireplace and stone mantle, a large bright and sunny expansive eat-in kitchen with stainless appliances and granite counter tops. Just off the family room is well appointed study with built-in cabinetry and shelves, a perfect place for your home office. Large closets and powder room are conveniently located. A laundry room, mudroom, back stair to second floor, and slider to large deck complete this area. Retreat to the nicely finished basement, which is a great place to watch movies, play games (pool table is included) exercise in your personal gym or head into the unfinished basement space which is perfect for a
workshop with its walk-up stairs to the rear yard. The second floor offers 4 large bedrooms, 3 full
baths including a large master suite which features, sitting area, and an en-suite bathroom with
soaking tub and separate shower. Lets not forget this home has a 3 car garage which provides you
with plenty of parking and a place to store recreational toys and has a well landscaped and private flat
backyard. This home will not last long so be sure to schedule your showing now!
Location
State PA
County Chester
Area West Bradford Twp (10350)
Zoning RES
Rooms
Basement Fully Finished
Interior
Interior Features Additional Stairway, Built-Ins, Ceiling Fan(s), Crown Moldings, Efficiency, Family Room Off Kitchen, Kitchen - Eat-In, Kitchen - Island, Pantry, Soaking Tub, Walk-in Closet(s)
Hot Water Natural Gas
Heating Forced Air
Cooling Central A/C
Flooring Hardwood, Carpet, Ceramic Tile
Fireplaces Number 1
Fireplaces Type Gas/Propane
Equipment Built-In Microwave, Built-In Range, Dishwasher, Disposal
Fireplace Y
Appliance Built-In Microwave, Built-In Range, Dishwasher, Disposal
Heat Source Natural Gas
Exterior
Exterior Feature Deck(s), Patio(s)
Garage Built In, Additional Storage Area, Basement Garage
Garage Spaces 3.0
Waterfront N
Water Access N
Roof Type Asphalt
Accessibility Level Entry - Main
Porch Deck(s), Patio(s)
Parking Type Attached Garage
Attached Garage 3
Total Parking Spaces 3
Garage Y
Building
Lot Description Landscaping
Story 2
Foundation Concrete Perimeter
Sewer Public Sewer
Water Public
Architectural Style Traditional
Level or Stories 2
Additional Building Above Grade, Below Grade
New Construction N
Schools
Elementary Schools West Bradford
Middle Schools Downington
High Schools Downingtown Hs West Campus
School District Downingtown Area
Others
HOA Fee Include Common Area Maintenance
Senior Community No
Tax ID 50-04 -0011.6500
Ownership Fee Simple
SqFt Source Assessor
Horse Property N
Special Listing Condition Standard
Read Less
Want to know what your home might be worth? Contact us for a FREE valuation!

Our team is ready to help you sell your home for the highest possible price ASAP

Bought with Robyn McGinley • Better Homes and Gardens Real Estate Phoenixville

GET MORE INFORMATION





