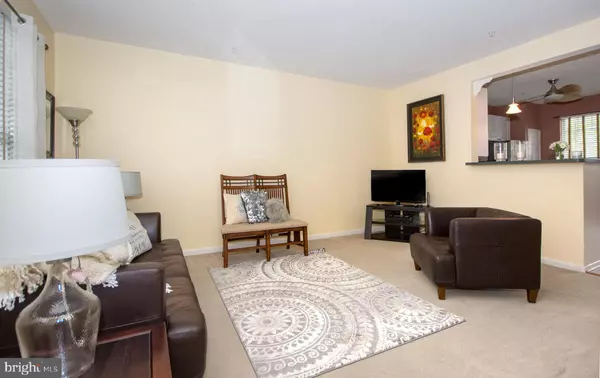$255,000
$244,900
4.1%For more information regarding the value of a property, please contact us for a free consultation.
4918 BRISTLE CONE CIR Aberdeen, MD 21001
4 Beds
4 Baths
1,940 SqFt
Key Details
Sold Price $255,000
Property Type Townhouse
Sub Type Interior Row/Townhouse
Listing Status Sold
Purchase Type For Sale
Square Footage 1,940 sqft
Price per Sqft $131
Subdivision Holly Woods
MLS Listing ID MDHR260594
Sold Date 06/29/21
Style Traditional
Bedrooms 4
Full Baths 3
Half Baths 1
HOA Fees $58/mo
HOA Y/N Y
Abv Grd Liv Area 1,320
Originating Board BRIGHT
Year Built 2003
Annual Tax Amount $1,976
Tax Year 2021
Lot Size 1,729 Sqft
Acres 0.04
Property Description
Spacious 4 Bedroom and 3.5 Bathrooms home in sought after neighborhood of HOLLYWOODS. NINE FT (9FT) CEILINGS ON FIRST LEVEL, LARGE Living room, LOADS of windows, gourmet Kitchen with gas range,ENDLESS COUNTER SPACE, STAINLESS STEEL appliances, UPGRADED backsplash, multiple ceiling fans, CUSTOM paint. SUPER spacious kitchen with Island and counter seating, pantry Ceramic floor in kitchen and Dining Room, Dining area open to kitchen. Upstairs features Large master bedroom, with PRIVATE bathroom and large walk-in closet and two adorable bedrooms with french door. Lower Level is fully finished with berber carpet and fresh pearl white paint PLUS***FULL Bath with shower, recessed lighting, and an ADDITIONAL 4TH bedroom/ or home office, finished recreation room and laundry room.. Exterior features landscaping, paver patio, large flat fenced yard with privacy fencing.
Location
State MD
County Harford
Zoning RESIDENTIAL
Rooms
Other Rooms Kitchen
Basement Fully Finished, Full
Interior
Interior Features Breakfast Area, Carpet, Ceiling Fan(s), Combination Kitchen/Dining, Floor Plan - Open, Kitchen - Eat-In
Hot Water Natural Gas
Heating Forced Air
Cooling Central A/C, Heat Pump(s)
Flooring Ceramic Tile, Carpet
Equipment Built-In Microwave, Oven/Range - Gas, Washer, Dryer, Disposal, Dishwasher, Refrigerator
Appliance Built-In Microwave, Oven/Range - Gas, Washer, Dryer, Disposal, Dishwasher, Refrigerator
Heat Source Natural Gas
Laundry Basement
Exterior
Fence Board
Utilities Available Natural Gas Available
Waterfront N
Water Access N
Roof Type Architectural Shingle
Accessibility 32\"+ wide Doors, 36\"+ wide Halls
Parking Type On Street
Garage N
Building
Story 3
Sewer Public Sewer
Water Public
Architectural Style Traditional
Level or Stories 3
Additional Building Above Grade, Below Grade
Structure Type Dry Wall
New Construction N
Schools
School District Harford County Public Schools
Others
Senior Community No
Tax ID 1301319329
Ownership Fee Simple
SqFt Source Assessor
Acceptable Financing Cash, Conventional
Listing Terms Cash, Conventional
Financing Cash,Conventional
Special Listing Condition Standard
Read Less
Want to know what your home might be worth? Contact us for a FREE valuation!

Our team is ready to help you sell your home for the highest possible price ASAP

Bought with Ryan O'Hara • American Premier Realty, LLC

GET MORE INFORMATION





