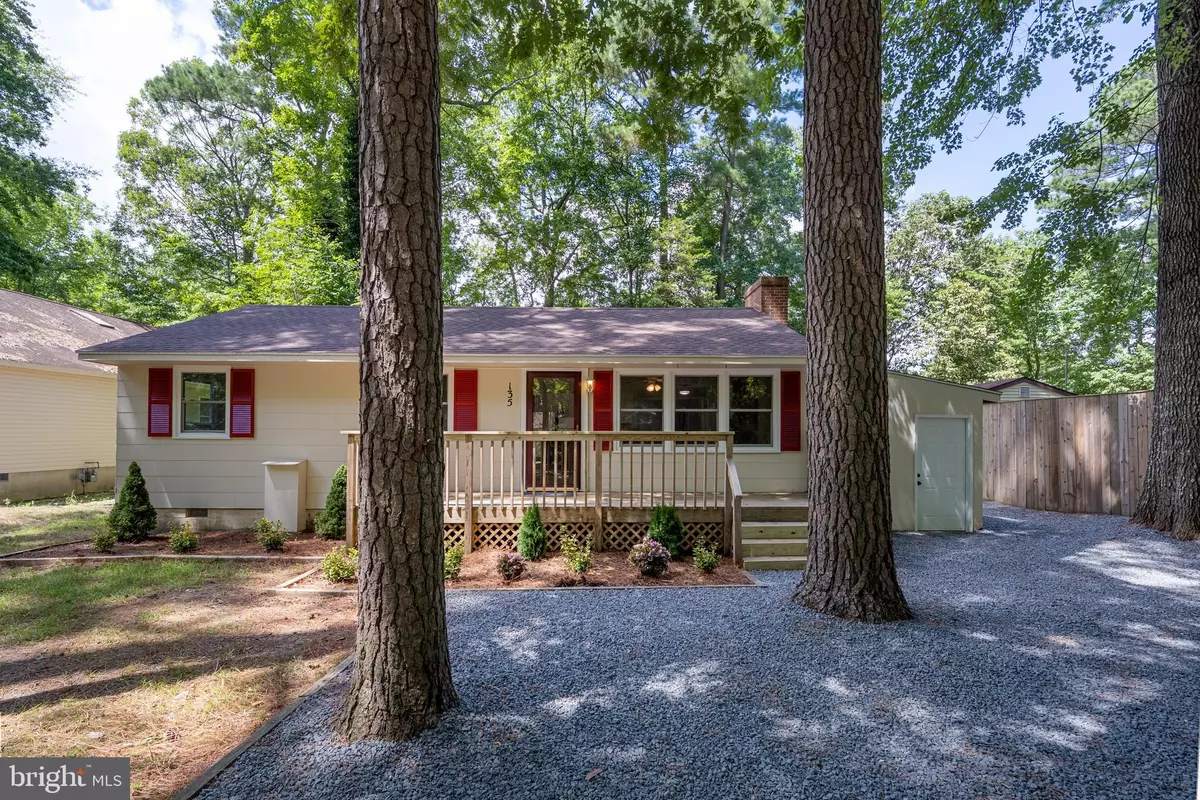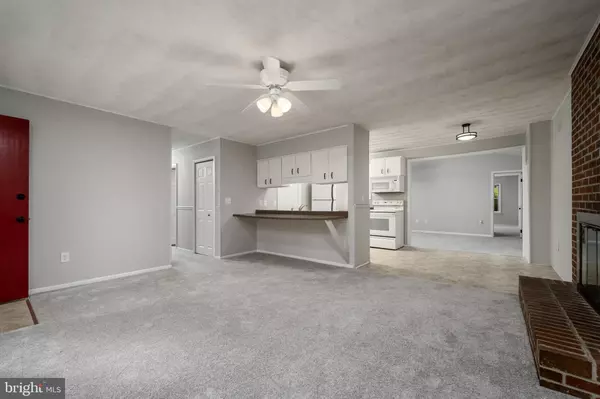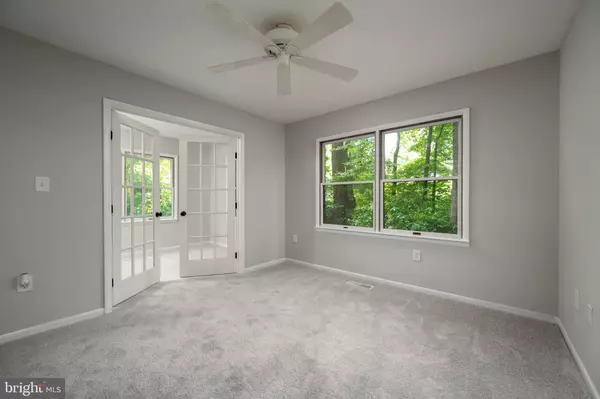$309,000
$324,900
4.9%For more information regarding the value of a property, please contact us for a free consultation.
135 PINEHURST RD Ocean Pines, MD 21811
4 Beds
3 Baths
1,560 SqFt
Key Details
Sold Price $309,000
Property Type Single Family Home
Sub Type Detached
Listing Status Sold
Purchase Type For Sale
Square Footage 1,560 sqft
Price per Sqft $198
Subdivision Ocean Pines - Bainbridge
MLS Listing ID MDWO2009712
Sold Date 10/03/22
Style Ranch/Rambler
Bedrooms 4
Full Baths 3
HOA Fees $74/ann
HOA Y/N Y
Abv Grd Liv Area 1,560
Originating Board BRIGHT
Year Built 1972
Annual Tax Amount $1,670
Tax Year 2022
Lot Size 9,750 Sqft
Acres 0.22
Lot Dimensions 0.00 x 0.00
Property Description
Welcome home! Wake up happy! This 4 bedroom , 3 bath , ONE LEVEL home is the perfect place to call home with its new roof, carpet and paint. Move in ready with HVAC replaced just 2 years ago! Home also features a good size workshop and plenty of parking for your Sunday Football party crew! Amenities in Ocean Pines include: 5 pools, Yacht Club, Marina, Golf Course, Racquet Center, Farmers Market and an Ocean Front Beach Club in Ocean City complete with parking and Pool. (small fee applies ). All of this makes Ocean Pines the premier community on the Eastern Shore! The best family memories are made at the shore and after all....You Deserve It! Motivated Seller.. Please bring all offers!
Location
State MD
County Worcester
Area Worcester Ocean Pines
Zoning R-2
Rooms
Other Rooms Bedroom 2, Bedroom 3, Bedroom 4, Family Room, Bedroom 1, Other
Main Level Bedrooms 4
Interior
Interior Features Ceiling Fan(s)
Hot Water Electric
Heating Heat Pump(s)
Cooling Central A/C
Fireplaces Number 1
Fireplaces Type Wood
Equipment Dryer, Oven/Range - Electric, Washer
Fireplace Y
Appliance Dryer, Oven/Range - Electric, Washer
Heat Source Propane - Leased
Exterior
Garage Spaces 5.0
Water Access N
Roof Type Asphalt
Accessibility None
Road Frontage Private
Total Parking Spaces 5
Garage N
Building
Lot Description Cleared, Trees/Wooded
Story 1
Foundation Block
Sewer Public Sewer
Water Public
Architectural Style Ranch/Rambler
Level or Stories 1
Additional Building Above Grade, Below Grade
New Construction N
Schools
Elementary Schools Showell
High Schools Stephen Decatur
School District Worcester County Public Schools
Others
Senior Community No
Tax ID 2403092305
Ownership Fee Simple
SqFt Source Assessor
Special Listing Condition Standard
Read Less
Want to know what your home might be worth? Contact us for a FREE valuation!

Our team is ready to help you sell your home for the highest possible price ASAP

Bought with Craig R. Lynch • Atlantic Shores Sotheby's International Realty

GET MORE INFORMATION





