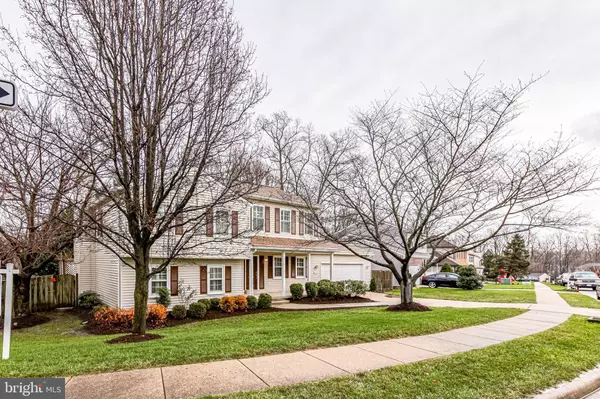$731,000
$680,000
7.5%For more information regarding the value of a property, please contact us for a free consultation.
8230 RUNNING CREEK CT Springfield, VA 22153
5 Beds
3 Baths
2,903 SqFt
Key Details
Sold Price $731,000
Property Type Single Family Home
Sub Type Detached
Listing Status Sold
Purchase Type For Sale
Square Footage 2,903 sqft
Price per Sqft $251
Subdivision Woodstream
MLS Listing ID VAFX1170542
Sold Date 01/26/21
Style Colonial
Bedrooms 5
Full Baths 3
HOA Fees $63/qua
HOA Y/N Y
Abv Grd Liv Area 2,503
Originating Board BRIGHT
Year Built 1984
Annual Tax Amount $6,351
Tax Year 2020
Lot Size 8,900 Sqft
Acres 0.2
Property Description
***WELCOME to your new home in the popular subdivision of Woodstream! This home provides the perfect balance between privacy and convenience - nestled in a quiet neighborhood yet so close to all that Northern Virginia has to offer! The lovely curb appeal, with its spacious driveway and front porch, will entice you to explore even further. Step on in through the front door and delight in the fresh and open feeling of the home, with recently updated flooring and new paint. The recently refreshed kitchen - with brand new appliances, new flooring, granite countertops, tile backsplash, recessed lighting - will be a bonus for anyone who loves to cook! Tons of counter space and new stainless steel appliances are a plus, as is the adjoining and open dining and living room. Step out onto the MASSIVE deck and enjoy all the outdoor time you can soak in. Socially distance with friends, while still staying safe! Back inside, step down to the cozy family room and enjoy time by the fire while watching the latest movie on Netflix. One of the five bedrooms and a full bathroom are also conveniently located on this level, as well as a room that can be reverted back to a laundry room or expanded to create a huge pantry or storage space. Head down a few more stairs to find the recreation room and laundry area. When you are ready to unwind from a busy day, head upstairs to the bedroom level. The HUGE owner's suite boasts an attached and beautifully updated bathroom, with separate jacuzzi tub, custom stall shower, dual sinks, and a walk-in closet with shelving. The additional three bedrooms on this level share a hall bathroom, which has also been updated. New furnace (2020), newer HVAC (2018) and Attic Fan (2018). This home will not disappoint! And best of all, it is ready for you to move in FAST! Make this your new home TODAY!! Watch the walk-through tour here: https://youtu.be/Wna7kscmhmo.
Location
State VA
County Fairfax
Zoning 150
Rooms
Other Rooms Living Room, Dining Room, Bedroom 2, Bedroom 3, Bedroom 4, Bedroom 5, Kitchen, Family Room, Bedroom 1, Laundry, Recreation Room, Bathroom 1, Bathroom 2, Bathroom 3
Basement Fully Finished, Heated, Improved
Interior
Interior Features Attic, Built-Ins, Carpet, Ceiling Fan(s), Combination Dining/Living, Dining Area, Floor Plan - Open, Kitchen - Gourmet, Kitchen - Table Space, Recessed Lighting, Soaking Tub
Hot Water Electric
Heating Heat Pump(s)
Cooling Ceiling Fan(s), Central A/C
Flooring Carpet, Hardwood, Ceramic Tile, Vinyl
Fireplaces Number 1
Fireplaces Type Mantel(s), Wood
Equipment Dishwasher, Disposal, Dryer, Oven/Range - Electric, Refrigerator, Stainless Steel Appliances, Washer
Furnishings No
Fireplace Y
Window Features Insulated,Screens
Appliance Dishwasher, Disposal, Dryer, Oven/Range - Electric, Refrigerator, Stainless Steel Appliances, Washer
Heat Source Natural Gas
Laundry Has Laundry, Dryer In Unit, Washer In Unit, Lower Floor
Exterior
Exterior Feature Deck(s)
Garage Garage - Front Entry, Garage Door Opener
Garage Spaces 4.0
Utilities Available Cable TV Available, Electric Available, Phone Available, Sewer Available, Water Available, Natural Gas Available
Waterfront N
Water Access N
Roof Type Asphalt
Accessibility None
Porch Deck(s)
Parking Type Attached Garage, Driveway
Attached Garage 2
Total Parking Spaces 4
Garage Y
Building
Lot Description Corner
Story 3
Sewer Public Sewer
Water Public
Architectural Style Colonial
Level or Stories 3
Additional Building Above Grade, Below Grade
Structure Type Dry Wall
New Construction N
Schools
Elementary Schools Newington Forest
Middle Schools South County
High Schools South County
School District Fairfax County Public Schools
Others
Pets Allowed Y
Senior Community No
Tax ID 0982 13 0172
Ownership Fee Simple
SqFt Source Assessor
Security Features Main Entrance Lock
Acceptable Financing Negotiable
Listing Terms Negotiable
Financing Negotiable
Special Listing Condition Standard
Pets Description No Pet Restrictions
Read Less
Want to know what your home might be worth? Contact us for a FREE valuation!

Our team is ready to help you sell your home for the highest possible price ASAP

Bought with Ilham El Adlani • Long & Foster Real Estate, Inc.

GET MORE INFORMATION





