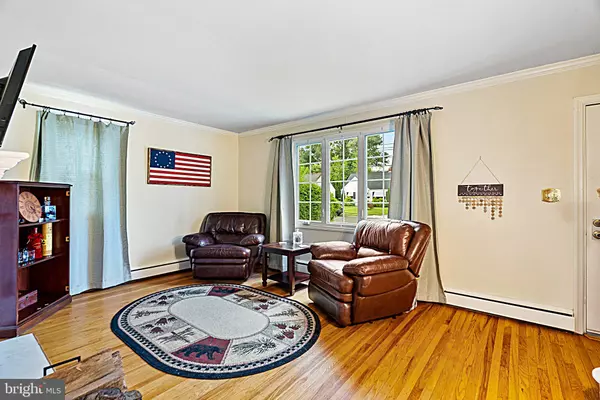$270,000
$250,000
8.0%For more information regarding the value of a property, please contact us for a free consultation.
523 5TH AVE Barrington, NJ 08007
3 Beds
1 Bath
1,402 SqFt
Key Details
Sold Price $270,000
Property Type Single Family Home
Sub Type Detached
Listing Status Sold
Purchase Type For Sale
Square Footage 1,402 sqft
Price per Sqft $192
Subdivision Barrington Gardens
MLS Listing ID NJCD2030154
Sold Date 08/24/22
Style Cape Cod
Bedrooms 3
Full Baths 1
HOA Y/N N
Abv Grd Liv Area 1,402
Originating Board BRIGHT
Year Built 1950
Annual Tax Amount $6,925
Tax Year 2021
Lot Size 7,840 Sqft
Acres 0.18
Lot Dimensions 60.00 x 130.00
Property Description
Looking for a cute starter home or a great cape to downsize to? Look no further. This cute 3 bed 1 full bath in Barrington is close to everything you need from restaurants and shopping to close proximity to major highways to the Philadelphia, New York City and the Jersey Shore. Walk in the front door into a cozy living room with wood fireplace. Stairwell to one upstairs bedroom is accessible off the front door and living room. Downstairs is 2 first floor bedrooms and a full bath, kitchen and large family room addition. Cute, quaint, warm and cozy are all terms to describe the character of this home. The kitchen is eat-in and has a walkout to the driveway which is easy access for bringing in groceries from the car. Both quick and convenient. One car detached garage is great car storage or storage for overflow items from the house. There is also a large fenced in yard with a new vinyl fence. There is a 4th room upstairs that holds the utility room for mechanical systems. Check this one out before it is gone.
Location
State NJ
County Camden
Area Barrington Boro (20403)
Zoning RES
Rooms
Other Rooms Living Room, Primary Bedroom, Bedroom 2, Kitchen, Family Room, Bedroom 1, Other
Main Level Bedrooms 2
Interior
Interior Features Ceiling Fan(s), Kitchen - Eat-In
Hot Water Natural Gas
Heating Baseboard - Hot Water
Cooling Wall Unit
Equipment Built-In Microwave
Fireplace Y
Appliance Built-In Microwave
Heat Source Natural Gas
Laundry Main Floor
Exterior
Parking Features Garage - Front Entry
Garage Spaces 1.0
Water Access N
Roof Type Shingle
Accessibility None
Total Parking Spaces 1
Garage Y
Building
Story 1.5
Foundation Slab
Sewer Public Sewer
Water Public
Architectural Style Cape Cod
Level or Stories 1.5
Additional Building Above Grade, Below Grade
New Construction N
Schools
School District Haddon Heights Schools
Others
Senior Community No
Tax ID 03-00021 12-00002
Ownership Fee Simple
SqFt Source Estimated
Acceptable Financing Conventional, VA, FHA 203(b), FHA
Listing Terms Conventional, VA, FHA 203(b), FHA
Financing Conventional,VA,FHA 203(b),FHA
Special Listing Condition Standard
Read Less
Want to know what your home might be worth? Contact us for a FREE valuation!

Our team is ready to help you sell your home for the highest possible price ASAP

Bought with Kathleen L Snyder-Bonsted • KingsGate Realty LLC

GET MORE INFORMATION





