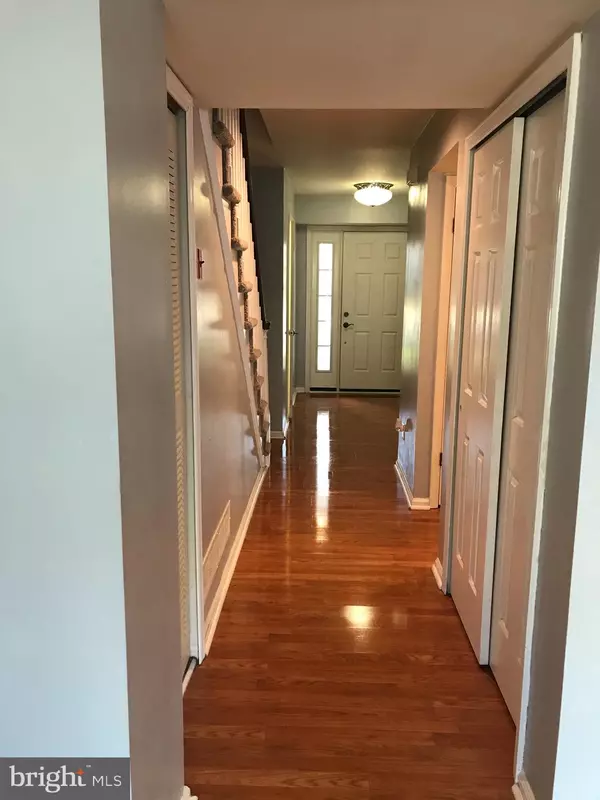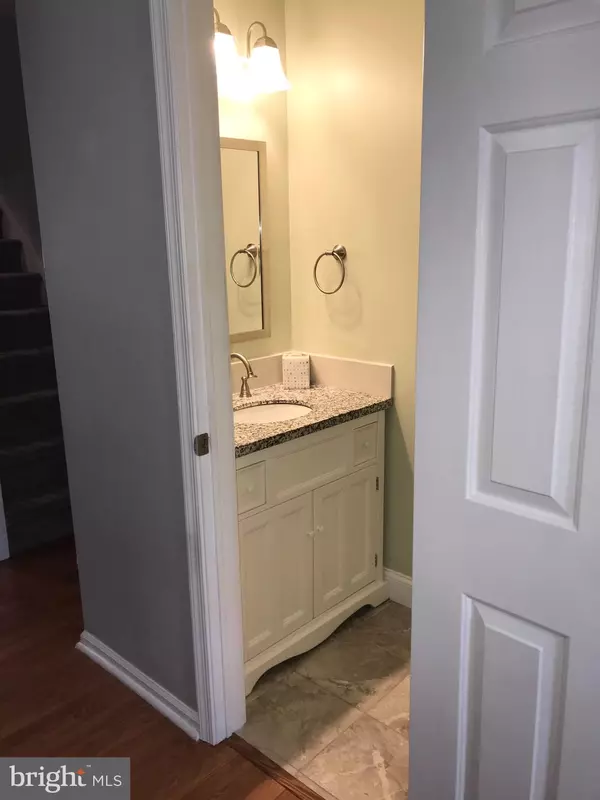$272,000
$269,900
0.8%For more information regarding the value of a property, please contact us for a free consultation.
104 WAGONWHEEL CT Marlton, NJ 08053
3 Beds
3 Baths
1,584 SqFt
Key Details
Sold Price $272,000
Property Type Townhouse
Sub Type Interior Row/Townhouse
Listing Status Sold
Purchase Type For Sale
Square Footage 1,584 sqft
Price per Sqft $171
Subdivision Ardsley Walk
MLS Listing ID NJBL388330
Sold Date 01/29/21
Style Colonial
Bedrooms 3
Full Baths 2
Half Baths 1
HOA Fees $55/mo
HOA Y/N Y
Abv Grd Liv Area 1,584
Originating Board BRIGHT
Year Built 1988
Annual Tax Amount $6,723
Tax Year 2020
Lot Size 2,794 Sqft
Acres 0.06
Lot Dimensions 22.00 x 127.00
Property Description
Townhome community in Ardsley Walk development. Close to several popular stores and restaurants. This townhome features 2 recently renovated full baths as well as the powder room. The Beautiful master bath features a large walk in shower with a bench, ceramic tile, lighting in the shower and a vanity with double sink . Three NEW ceiling fans in the bedrooms. NEW carpeting up the stairs including all 3 bedrooms and hallway. Brand NEW Stainless steel appliances in the kitchen. The kitchen features gray cabinetry and a pantry. Newer AC , heater and water heater. Pulldown attic stairs were relocated for easier access. Fenced in yard with paver patio.
Location
State NJ
County Burlington
Area Evesham Twp (20313)
Zoning MD
Interior
Interior Features Attic, Carpet, Ceiling Fan(s), Combination Dining/Living, Kitchen - Eat-In, Pantry, Stall Shower, Tub Shower, Walk-in Closet(s)
Hot Water Electric
Heating Forced Air
Cooling Central A/C
Flooring Carpet, Laminated
Fireplaces Type Corner
Equipment Built-In Microwave, Dishwasher, Disposal, Dryer - Electric, Oven/Range - Electric, Range Hood, Refrigerator, Stainless Steel Appliances, Washer - Front Loading
Furnishings No
Fireplace Y
Appliance Built-In Microwave, Dishwasher, Disposal, Dryer - Electric, Oven/Range - Electric, Range Hood, Refrigerator, Stainless Steel Appliances, Washer - Front Loading
Heat Source Natural Gas
Laundry Upper Floor
Exterior
Exterior Feature Patio(s)
Garage Spaces 1.0
Fence Wood
Water Access N
Roof Type Pitched,Shingle
Accessibility 2+ Access Exits
Porch Patio(s)
Total Parking Spaces 1
Garage N
Building
Story 2
Foundation Slab
Sewer Public Sewer
Water Public
Architectural Style Colonial
Level or Stories 2
Additional Building Above Grade, Below Grade
New Construction N
Schools
Elementary Schools Marlton Elementary
Middle Schools Marlton Middle M.S.
High Schools Cherokee H.S.
School District Evesham Township
Others
Pets Allowed Y
HOA Fee Include Common Area Maintenance
Senior Community No
Tax ID 13-00035 08-00033
Ownership Fee Simple
SqFt Source Assessor
Acceptable Financing Cash, Conventional, FHA
Horse Property N
Listing Terms Cash, Conventional, FHA
Financing Cash,Conventional,FHA
Special Listing Condition Standard
Pets Allowed Case by Case Basis
Read Less
Want to know what your home might be worth? Contact us for a FREE valuation!

Our team is ready to help you sell your home for the highest possible price ASAP

Bought with Don G Birnbohm • BHHS Fox & Roach-Medford

GET MORE INFORMATION





