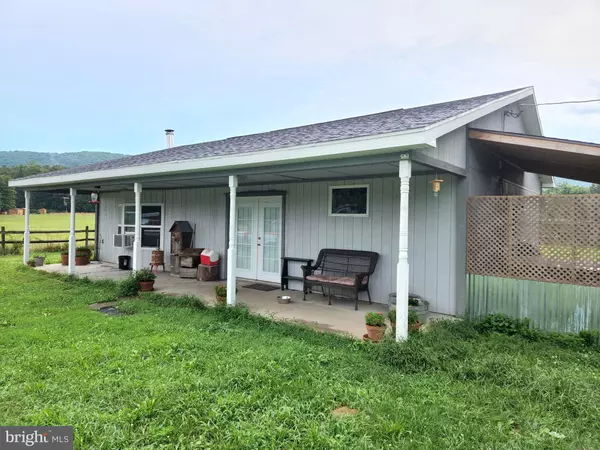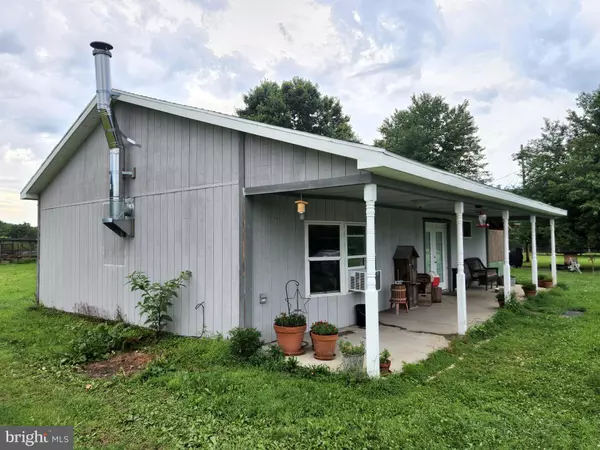$190,000
$178,000
6.7%For more information regarding the value of a property, please contact us for a free consultation.
486 ECKERD LN Berkeley Springs, WV 25411
1 Bed
1 Bath
1,008 SqFt
Key Details
Sold Price $190,000
Property Type Single Family Home
Sub Type Detached
Listing Status Sold
Purchase Type For Sale
Square Footage 1,008 sqft
Price per Sqft $188
Subdivision None Available
MLS Listing ID WVMO2002082
Sold Date 10/05/22
Style Ranch/Rambler
Bedrooms 1
Full Baths 1
HOA Y/N N
Abv Grd Liv Area 1,008
Originating Board BRIGHT
Year Built 1992
Annual Tax Amount $785
Tax Year 2021
Lot Size 2.130 Acres
Acres 2.13
Property Description
Public: Rural, Private, Unrestricted, fully fenced, level 2.125 Acres with mountain views accessed via a county-maintained gravel road (Eckerd Ln) that includes a rustic/picturesque one lane bridge. Approximately 1,000 SF, 2 x 6 exterior wall construction, 1 Bedroom 1 Bath (4-bedroom septic installed) home with a full front porch, an open floor plan which includes a large foyer/living room, country kitchen, and laundry area off kitchen that is built on a slab. There is a side enclosure off the kitchen for a hot tub. Home is being sold As Is. Seller was unable to complete updating projects due to a long-term illness. The home is heated with a wood stove and has a large window air conditioner that cools the entire home. The amazing 40' x 57 ' Barn with 4 overhead doors has a workshop and room for up to six cars and other equipment. There is also an insulated, heated, air conditioned 16' X 22' garage with concrete floor. Large, enclosed/screened shelter off the barn for safely raising chickens. Owner also had peacocks. Extensive garden area (currently not used) that is surrounded by 6' high fencing with addition 2' high of wire to keep the deer out! There is also another storage building, most of the material to finish a greenhouse attached to the barn and a good size woodshed to keep a large supply of wood out of the weather & dry and an area to storge equipment & tools. Schedule your showing as soon as you can because rural, level, open, bucolic settings with mountain views like this are few and far between.
Location
State WV
County Morgan
Zoning 101
Rooms
Other Rooms Living Room, Kitchen, Foyer, Bedroom 1, Bathroom 1
Main Level Bedrooms 1
Interior
Interior Features Ceiling Fan(s), Combination Kitchen/Dining, Kitchen - Country, Kitchen - Eat-In
Hot Water Electric
Heating Baseboard - Electric, Wood Burn Stove
Cooling Ceiling Fan(s), Window Unit(s)
Flooring Carpet, Laminated
Equipment Exhaust Fan, Oven/Range - Electric, Refrigerator, Washer, Dryer
Fireplace N
Window Features Bay/Bow,Double Hung,Double Pane,Screens
Appliance Exhaust Fan, Oven/Range - Electric, Refrigerator, Washer, Dryer
Heat Source Electric, Wood
Laundry Main Floor
Exterior
Exterior Feature Porch(es)
Parking Features Additional Storage Area, Garage - Front Entry, Garage Door Opener
Garage Spaces 10.0
Fence Split Rail, Wire
Water Access N
View Mountain, Pasture, Garden/Lawn
Roof Type Asphalt,Architectural Shingle
Street Surface Gravel
Accessibility None
Porch Porch(es)
Road Frontage City/County
Total Parking Spaces 10
Garage Y
Building
Lot Description Cleared, Front Yard, Level, Rear Yard, Rural, Secluded, Unrestricted
Story 1
Foundation Slab
Sewer On Site Septic
Water Well
Architectural Style Ranch/Rambler
Level or Stories 1
Additional Building Above Grade, Below Grade
Structure Type Dry Wall,Wood Walls
New Construction N
Schools
Elementary Schools Call School Board
Middle Schools Call School Board
High Schools Call School Board
School District Morgan County Schools
Others
Pets Allowed Y
Senior Community No
Tax ID 01 14001700020000
Ownership Fee Simple
SqFt Source Estimated
Security Features Carbon Monoxide Detector(s)
Acceptable Financing Cash, Conventional
Horse Property Y
Listing Terms Cash, Conventional
Financing Cash,Conventional
Special Listing Condition Standard
Pets Allowed No Pet Restrictions
Read Less
Want to know what your home might be worth? Contact us for a FREE valuation!

Our team is ready to help you sell your home for the highest possible price ASAP

Bought with Ashley Blair Pentoney • Perry Realty, LLC

GET MORE INFORMATION





