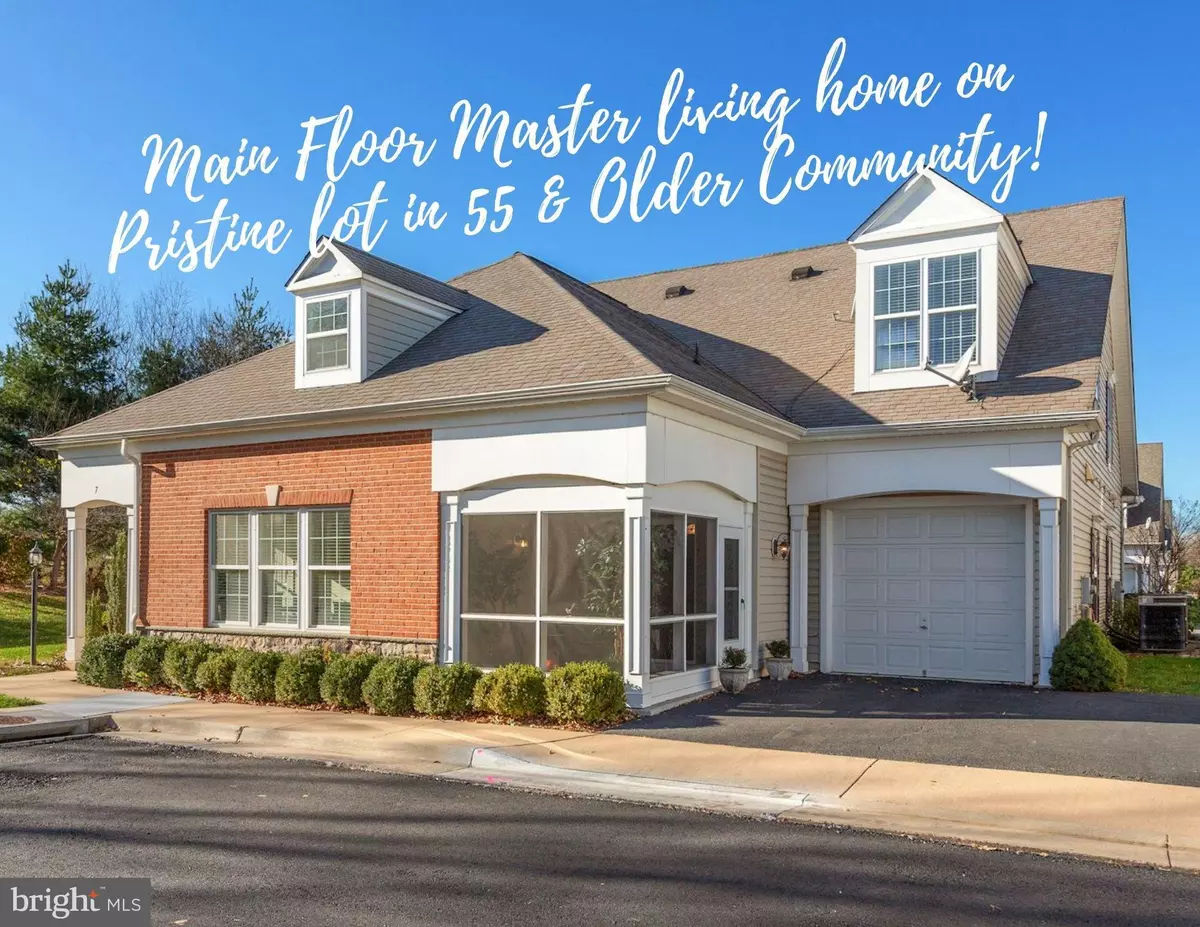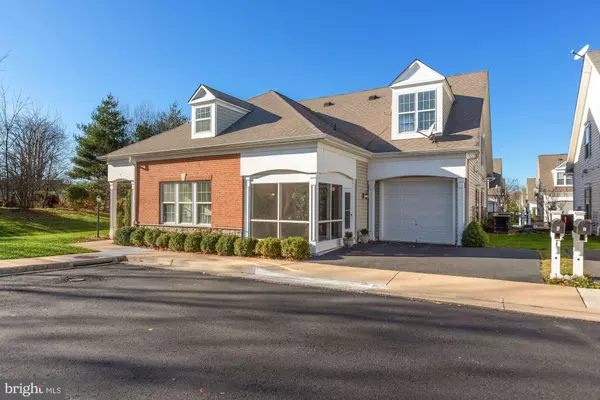$371,000
$364,900
1.7%For more information regarding the value of a property, please contact us for a free consultation.
7 HARPERS MILL WAY Lovettsville, VA 20180
3 Beds
3 Baths
2,130 SqFt
Key Details
Sold Price $371,000
Property Type Single Family Home
Sub Type Twin/Semi-Detached
Listing Status Sold
Purchase Type For Sale
Square Footage 2,130 sqft
Price per Sqft $174
Subdivision Heritage Highlands
MLS Listing ID VALO426214
Sold Date 12/16/20
Style Colonial
Bedrooms 3
Full Baths 2
Half Baths 1
HOA Fees $125/mo
HOA Y/N Y
Abv Grd Liv Area 2,130
Originating Board BRIGHT
Year Built 2007
Annual Tax Amount $3,714
Tax Year 2020
Lot Size 4,356 Sqft
Acres 0.1
Property Description
If you are looking to downsize but dont want to give up the elegance or space of your single-family home, your search ends here at 7 Harpers Mill Way! This Beautiful Duplex Villa in the acclaimed active retirement community, Heritage Highlands, (Lovettsville, VA) offers all of what you still desire in your home, without compromise. You simply will not believe the space and excellent design as you make your way through this house! Its all hereyet with a low maintenance design and yard! 7 Harpers Mill is situated on a premium end unit lot, adjacent to common area and trees. This Middleburg model is over 2000K SF with 3 Bedrooms & 2 1/2 Baths, including a Main Level Owners Suite with a large Luxury Full Bath and an oversized one car garage. Enter at the foyer and the Main Level Great Room will instantly invite you into this elegant yet modern design. Dramatic ceiling height and the ambiance of a corner fireplace w/ mantle makes the Family Room the heart of this home. The Open Concept design incorporates your Dining Room into the Family Room- ideal for everyday living or family gatherings. From here you are only footsteps to the full sized eat -in Kitchen that offers Stainless steel appliances and a multitude of 42 inch cabinets so you are not going to have to downsize your china, cookbooks or your favorite pans! Just off the Kitchen is the mud room with a full sized washer/dryer with shelving that leads to the oversized garage with storage. But what you will love the most is that the coveted Screened - In Porch! --just off the eat in area of the kitchen. You can spend hours on this porch for three seasons of the year in Virginia. Andnot to be missed on the Main Level is the Den/ work from home office with serene views of the common areas and trees. The Main Floor Luxury Owners suite is a large enough for a king sized bed and smartly offers multiple walls for your dressers and other furnishings and features with a huge walk- in closet, additional storage cubby and a very large luxe bathroom w/ soaking tub, separate shower, large raised dual vanity and a private water closet. Upstairs you will find two HUGE bedrooms, impressive closets, and a large full bath. Heritage Highlands is situated at the foothills of the scenic Short Hill Mountains that connect with the Blue Ridge Mountains. This location offers the very best Virginia & Maryland has to offer and is minutes to the MARC TRAIN TO DC. Heritage Highlands features a Community Center, walking trail, and is 2 minutes to the Lovettsville town center, featuring boutique shopping, doctors, salons, a darling coffee shop and dining. Various entrance points to the Appalachian Trail and Historic Harpers Ferry are nearby. The nearby historic downtowns of Leesburg & Purcellville VA and Frederick MD offer quaint restaurants, art galleries, shops and farmers markets. This is also the heart of HORSE & WINE COUNTRY! If you are ready to leave the city but not looking to go far this is the place for you! Easy commuter Route 15, Route 7, I-70 & I-270 are within easy access. Dulles International Airport 40 minutes away. Local Loudoun Transit bus services are fantastic!
Location
State VA
County Loudoun
Zoning 03
Rooms
Other Rooms Living Room, Bedroom 2, Bedroom 3, Kitchen, Den, Foyer, Bedroom 1
Main Level Bedrooms 1
Interior
Interior Features Breakfast Area, Built-Ins, Carpet, Combination Dining/Living, Crown Moldings, Dining Area, Entry Level Bedroom, Floor Plan - Open, Floor Plan - Traditional, Kitchen - Eat-In, Kitchen - Gourmet, Kitchen - Table Space, Pantry, Recessed Lighting, Soaking Tub, Upgraded Countertops, Walk-in Closet(s), Window Treatments, Wood Floors
Hot Water Electric
Heating Heat Pump(s)
Cooling Central A/C, Heat Pump(s)
Flooring Carpet, Ceramic Tile, Hardwood
Fireplaces Number 1
Fireplaces Type Corner, Electric, Mantel(s)
Equipment Built-In Microwave, Dishwasher, Disposal, Dryer - Front Loading, Oven/Range - Electric, Refrigerator, Stainless Steel Appliances, Washer, Water Heater
Furnishings No
Fireplace Y
Window Features Energy Efficient,Insulated
Appliance Built-In Microwave, Dishwasher, Disposal, Dryer - Front Loading, Oven/Range - Electric, Refrigerator, Stainless Steel Appliances, Washer, Water Heater
Heat Source Electric
Laundry Main Floor
Exterior
Exterior Feature Porch(es), Screened
Garage Additional Storage Area, Garage - Front Entry, Garage Door Opener, Inside Access
Garage Spaces 3.0
Amenities Available Community Center
Waterfront N
Water Access N
View Garden/Lawn
Roof Type Asphalt,Shingle
Accessibility 2+ Access Exits, 32\"+ wide Doors, 36\"+ wide Halls, Accessible Switches/Outlets, Doors - Lever Handle(s), Doors - Swing In, Grab Bars Mod
Porch Porch(es), Screened
Parking Type Attached Garage, Driveway, Off Street
Attached Garage 1
Total Parking Spaces 3
Garage Y
Building
Lot Description Backs - Open Common Area, Backs to Trees, Landscaping, No Thru Street, Premium, Pipe Stem
Story 2
Sewer Public Sewer
Water Public
Architectural Style Colonial
Level or Stories 2
Additional Building Above Grade, Below Grade
Structure Type 2 Story Ceilings,Cathedral Ceilings
New Construction N
Schools
School District Loudoun County Public Schools
Others
Senior Community Yes
Age Restriction 55
Tax ID 370199980000
Ownership Fee Simple
SqFt Source Assessor
Special Listing Condition Standard
Read Less
Want to know what your home might be worth? Contact us for a FREE valuation!

Our team is ready to help you sell your home for the highest possible price ASAP

Bought with Curt Andrew Schaber • Keller Williams Realty

GET MORE INFORMATION





