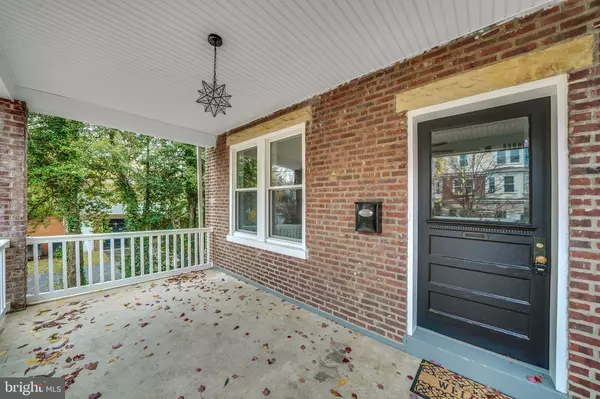$376,500
$385,000
2.2%For more information regarding the value of a property, please contact us for a free consultation.
602 W 19TH ST Wilmington, DE 19802
5 Beds
3 Baths
2,100 SqFt
Key Details
Sold Price $376,500
Property Type Single Family Home
Sub Type Twin/Semi-Detached
Listing Status Sold
Purchase Type For Sale
Square Footage 2,100 sqft
Price per Sqft $179
Subdivision Triangle
MLS Listing ID DENC513046
Sold Date 12/31/20
Style Straight Thru
Bedrooms 5
Full Baths 2
Half Baths 1
HOA Y/N N
Abv Grd Liv Area 2,100
Originating Board BRIGHT
Year Built 1917
Annual Tax Amount $2,419
Tax Year 2020
Lot Size 3,920 Sqft
Acres 0.09
Property Description
Visit this home virtually: http://www.vht.com/434120472/IDXS - Prepare to be blown away! No expense has been spared for this Triangle transformation! This top-to-bottom renovation offers modern style and convenience while still retaining it's historic charm. The main level has an open floor plan with gas fireplace, a high end kitchen with gas cooking, quartz countertops, soft-close cabinets and a stunning backsplash. Just off the kitchen you'll find a tiled mud room, powder room and main-floor laundry room. The expanded primary suite is something to behold - the two original bedrooms were combined to provide space for a new en suite bathroom and a walk-in closet. You'll also be able to enjoy a brand-new rooftop deck immediately off of the bedroom. This is another stunning Foraker and Sons renovation and you'll marvel at the workmanship throughout the house, especially the newly refinished hardwood floors and the striking tile work in the bathrooms. The dual zone HVAC system and almost all of the windows are brand new. And of course the one thing you'll be extremely hard-pressed to find within city limits - an oversized two car garage with an electric garage door opener. This house will make a lucky new homeowner very happy - do not miss your chance!
Location
State DE
County New Castle
Area Wilmington (30906)
Zoning 26R-3
Rooms
Basement Full
Interior
Hot Water Natural Gas
Heating Forced Air
Cooling Central A/C
Heat Source Electric, Natural Gas
Exterior
Garage Additional Storage Area, Garage Door Opener
Garage Spaces 4.0
Waterfront N
Water Access N
Accessibility None
Parking Type Detached Garage, Driveway
Total Parking Spaces 4
Garage Y
Building
Story 3
Sewer Public Sewer
Water Public
Architectural Style Straight Thru
Level or Stories 3
Additional Building Above Grade, Below Grade
New Construction N
Schools
School District Red Clay Consolidated
Others
Senior Community No
Tax ID 26-021.20-018
Ownership Fee Simple
SqFt Source Assessor
Special Listing Condition Standard
Read Less
Want to know what your home might be worth? Contact us for a FREE valuation!

Our team is ready to help you sell your home for the highest possible price ASAP

Bought with Peggy Centrella • Patterson-Schwartz-Hockessin

GET MORE INFORMATION





