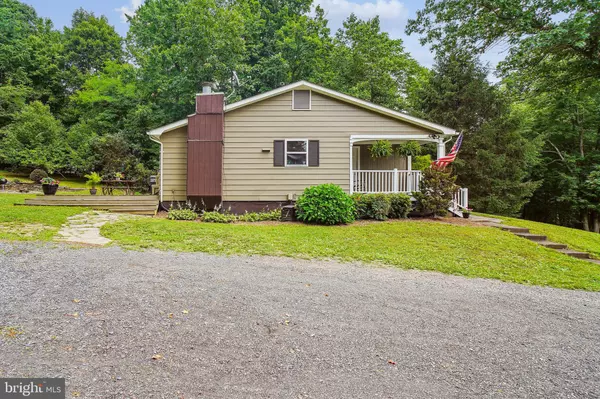$475,000
$474,900
For more information regarding the value of a property, please contact us for a free consultation.
1912 SHEL MAR DR Ijamsville, MD 21754
3 Beds
3 Baths
2,288 SqFt
Key Details
Sold Price $475,000
Property Type Single Family Home
Sub Type Detached
Listing Status Sold
Purchase Type For Sale
Square Footage 2,288 sqft
Price per Sqft $207
Subdivision Shel-Mar Heights
MLS Listing ID MDFR2022624
Sold Date 08/30/22
Style Ranch/Rambler
Bedrooms 3
Full Baths 2
Half Baths 1
HOA Y/N N
Abv Grd Liv Area 1,488
Originating Board BRIGHT
Year Built 1974
Annual Tax Amount $4,272
Tax Year 2021
Lot Size 1.510 Acres
Acres 1.51
Property Sub-Type Detached
Property Description
WELCOME TO THIS CHARMING HOME NESTLED ON A 1.5 ACRE LOT WITH VIEWS OF SUGAR LOAF MOUNTAIN! THIS PROPERTY HAS SO MUCH CHARACTER, WITH A FARMHOUSE STYLE DECOR, CHICKEN COOP, VEGETABLE GARDEN, FRONT PORCH, AND LARGE DECK IN THE BACK. THE KITCHEN FEATURES GRANITE COUNTERS INCLUDING A CENTER ISLAND, STAINLESS STEEL APPLIANCES, RECESSED LIGHTING AND CERAMIC FLOORS. THE FAMILY AND DINING ROOMS HAVE HARDWOOD FLOORS AND THERE IS A GAS FIREPLACE WITH MANTLE. BOTH UPDATED FULL BATHS HAVE CERAMIC FLOORS AND SHOWER/TUB COMBOS & ALL THREE BEDROOMS HAVE CEILING FANS. THE LARGE BAY WINDOW IN THE LIVING ROOM PROVIDES TONS OF NATURAL LIGHT! THE LOWER LEVEL OF THE HOME HAS A HUGE RECREATION ROOM HAS NEW LVP FLOORS AND A BARNDOOR LEADING TO THE SYSTEMS AND LAUNDRY ROOM. THIS PROPERTY HAS BEEN METICULOUSLY MAINTAINED AND PRIDE OF OWNERSHIP SHINES BRIGHT! THE ROOF IS 7 YEARS YOUNG AS WELL! LOCATION! LOCATION! LOCATION!! THE SCHOOLS ARE IN THE URBANA HS DISTRICT AND YOU ARE MINUTES TO I-270 IN HYATTSTOWN, ALL OF THE URBANA AMENITIES AND RESTAURANTS, AND SO MUCH MORE!! WELCOME HOME!!
Location
State MD
County Frederick
Zoning R1
Rooms
Other Rooms Living Room, Dining Room, Primary Bedroom, Bedroom 2, Bedroom 3, Kitchen, Family Room, Laundry, Recreation Room, Utility Room, Primary Bathroom, Full Bath, Half Bath
Basement Partially Finished, Sump Pump, Walkout Stairs
Main Level Bedrooms 3
Interior
Interior Features Attic, Carpet, Ceiling Fan(s), Chair Railings, Combination Kitchen/Dining, Dining Area, Entry Level Bedroom, Family Room Off Kitchen, Floor Plan - Open, Kitchen - Eat-In, Kitchen - Gourmet, Kitchen - Island, Pantry, Recessed Lighting, Tub Shower, Upgraded Countertops, Window Treatments, Wood Floors
Hot Water Electric
Cooling Ceiling Fan(s), Central A/C, Programmable Thermostat, Heat Pump(s)
Flooring Ceramic Tile, Carpet, Wood, Vinyl, Luxury Vinyl Plank, Concrete
Fireplaces Number 1
Fireplaces Type Gas/Propane, Mantel(s), Screen
Equipment Built-In Microwave, Dishwasher, Disposal, Dryer, Exhaust Fan, Icemaker, Oven - Self Cleaning, Oven - Single, Refrigerator, Stainless Steel Appliances, Stove, Washer, Water Heater
Fireplace Y
Window Features Bay/Bow,Double Pane,Insulated,Screens,Vinyl Clad
Appliance Built-In Microwave, Dishwasher, Disposal, Dryer, Exhaust Fan, Icemaker, Oven - Self Cleaning, Oven - Single, Refrigerator, Stainless Steel Appliances, Stove, Washer, Water Heater
Heat Source Electric
Laundry Basement, Washer In Unit
Exterior
Garage Spaces 8.0
Utilities Available Above Ground, Propane
Water Access N
View Trees/Woods
Roof Type Architectural Shingle
Street Surface Stone
Accessibility None
Road Frontage Road Maintenance Agreement
Total Parking Spaces 8
Garage N
Building
Lot Description Backs to Trees, Cul-de-sac, Front Yard, No Thru Street, Partly Wooded, Pipe Stem, Private, Rear Yard, Secluded, Vegetation Planting, Trees/Wooded
Story 2
Foundation Crawl Space
Sewer Grinder Pump, Gravity Sept Fld, Private Septic Tank
Water Well
Architectural Style Ranch/Rambler
Level or Stories 2
Additional Building Above Grade, Below Grade
Structure Type Dry Wall
New Construction N
Schools
Elementary Schools Call School Board
Middle Schools Call School Board
High Schools Call School Board
School District Frederick County Public Schools
Others
Pets Allowed Y
Senior Community No
Tax ID 1107200013
Ownership Fee Simple
SqFt Source Assessor
Acceptable Financing Conventional, FHA, VA
Horse Property N
Listing Terms Conventional, FHA, VA
Financing Conventional,FHA,VA
Special Listing Condition Standard
Pets Allowed No Pet Restrictions
Read Less
Want to know what your home might be worth? Contact us for a FREE valuation!

Our team is ready to help you sell your home for the highest possible price ASAP

Bought with Amy Brown • Compass
GET MORE INFORMATION





