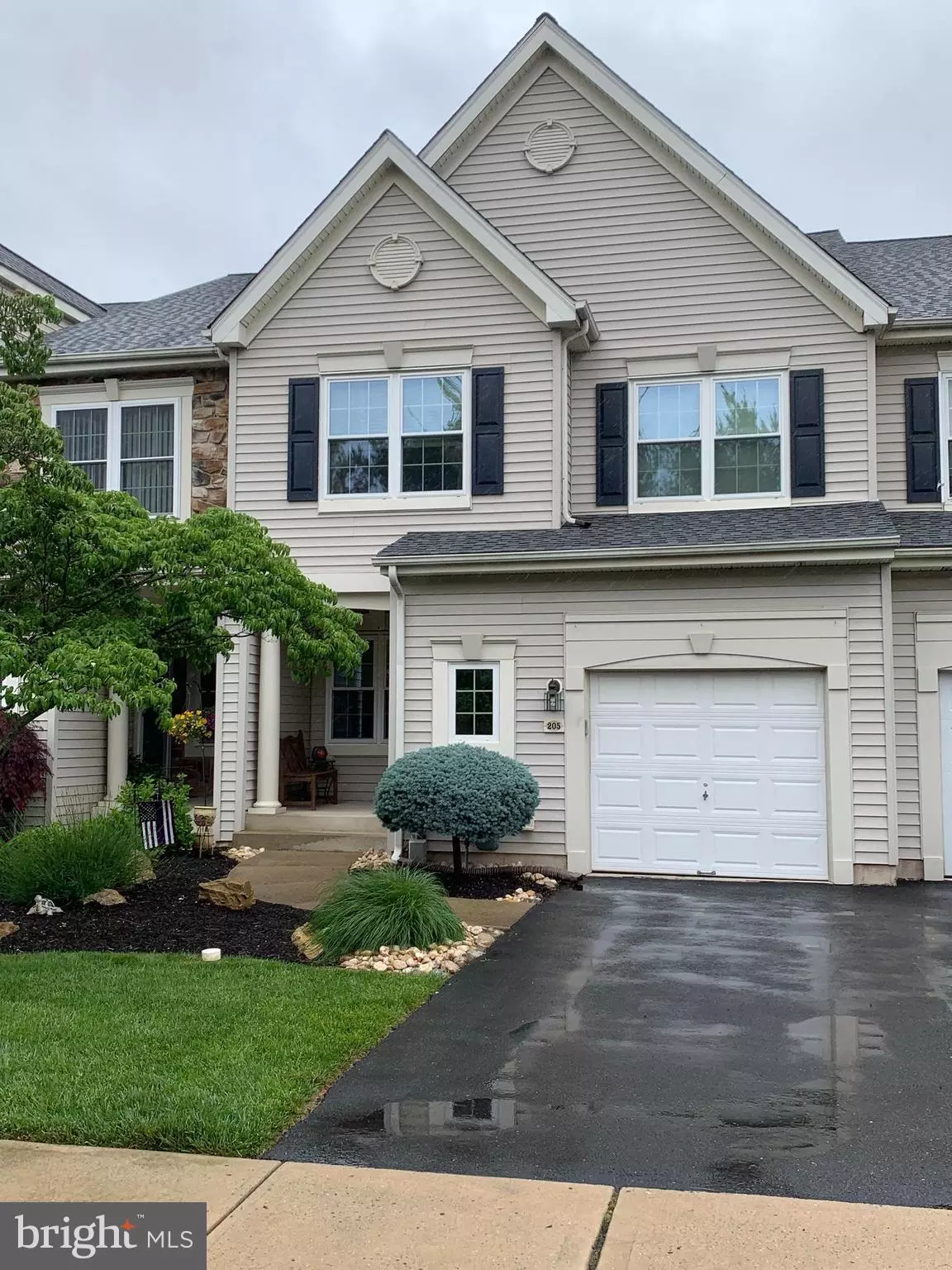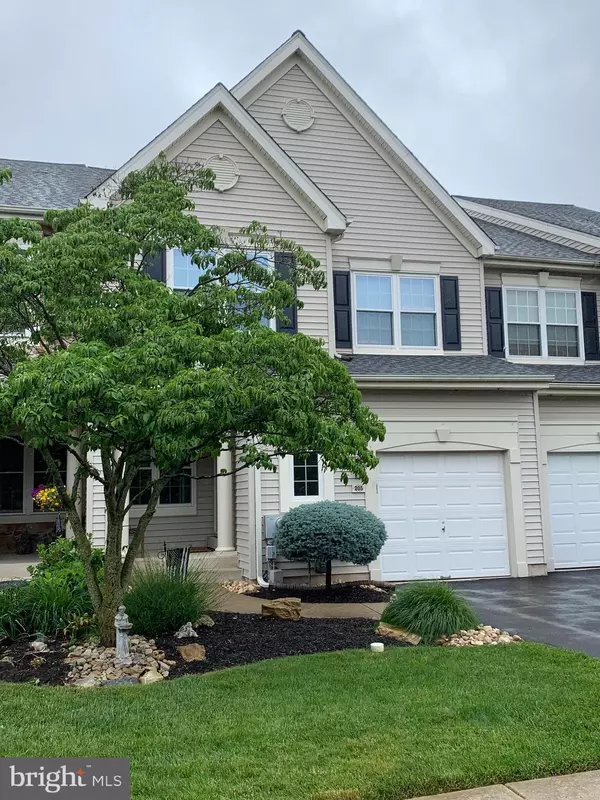$485,000
$459,900
5.5%For more information regarding the value of a property, please contact us for a free consultation.
205 JULIAN DR E Warminster, PA 18974
3 Beds
3 Baths
2,218 SqFt
Key Details
Sold Price $485,000
Property Type Townhouse
Sub Type Interior Row/Townhouse
Listing Status Sold
Purchase Type For Sale
Square Footage 2,218 sqft
Price per Sqft $218
Subdivision Country Crossing
MLS Listing ID PABU529130
Sold Date 07/23/21
Style Contemporary,AirLite
Bedrooms 3
Full Baths 2
Half Baths 1
HOA Fees $150/mo
HOA Y/N Y
Abv Grd Liv Area 2,218
Originating Board BRIGHT
Year Built 1998
Annual Tax Amount $5,280
Tax Year 2020
Lot Size 2,640 Sqft
Acres 0.06
Lot Dimensions 24.00 x 110.00
Property Description
Welcome to 205 Julian Drive East -- a beautifully cared for 3 bedroom 2.5 bath contemporary interior townhome that offers....front covered porch, formal living and dining room with custom wood-work and trim, remodeled 1/2 bath, separate laundry area and access into 1-car attached garage. Back inside - you'll love the 2-story family-room with gas fireplace that opens into a stunning remodeled kitchen that boasts ceramic tile flooring, granite counters, island, stainless steel appliances and upgraded cabinetry. From the kitchen - open the new slider as you step out onto your private deck. As you make your way to the second floor you will enjoy two great sized bedrooms that share the three piece hall bath. Lastly for the 2nd floor - the primary bedroom offers a cathedral ceiling, walk-in closet and large primary bath with double vanity, stall shower and soaking tub. Now as you head to the basement level you'll be thrilled to see the finishing details of this walk-out basement. The best part of this home sale.....the seller has already installed new HVAC (2019), new roof (2013), new windows and sliders (2011-2012), new hot water tank (2019). All you need to do is move right into this one.....
Location
State PA
County Bucks
Area Warwick Twp (10151)
Zoning MF2
Rooms
Other Rooms Living Room, Dining Room, Primary Bedroom, Bedroom 2, Kitchen, Game Room, Family Room, Basement, Bedroom 1, Laundry, Primary Bathroom, Full Bath, Half Bath
Basement Full
Interior
Hot Water Natural Gas
Heating Forced Air
Cooling Central A/C
Fireplaces Number 1
Heat Source Natural Gas
Exterior
Garage Built In, Garage - Front Entry, Garage Door Opener, Inside Access
Garage Spaces 2.0
Waterfront N
Water Access N
Accessibility None
Parking Type Attached Garage, Driveway, Parking Lot
Attached Garage 1
Total Parking Spaces 2
Garage Y
Building
Story 2
Sewer Public Sewer
Water Public
Architectural Style Contemporary, AirLite
Level or Stories 2
Additional Building Above Grade, Below Grade
New Construction N
Schools
School District Central Bucks
Others
HOA Fee Include Common Area Maintenance,Lawn Maintenance,Snow Removal,Trash
Senior Community No
Tax ID 51-029-220
Ownership Fee Simple
SqFt Source Assessor
Special Listing Condition Standard
Read Less
Want to know what your home might be worth? Contact us for a FREE valuation!

Our team is ready to help you sell your home for the highest possible price ASAP

Bought with Tara Y Huber • BHHS Fox & Roach - Center Valley

GET MORE INFORMATION





