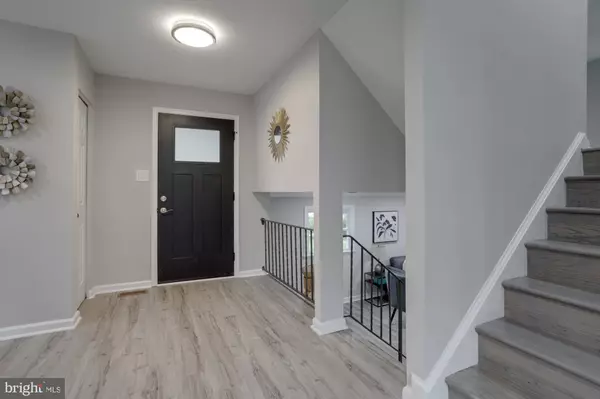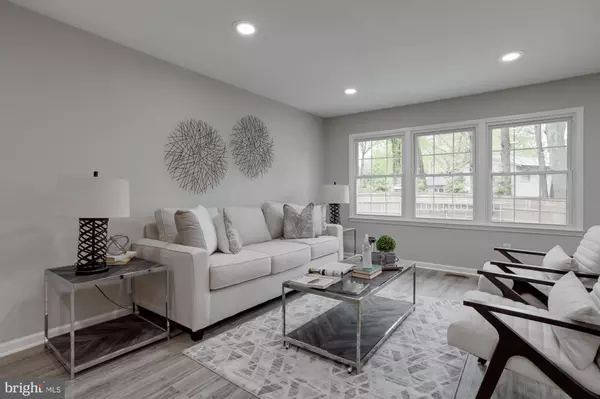$885,888
$889,888
0.4%For more information regarding the value of a property, please contact us for a free consultation.
3426 HOLLY RD Annandale, VA 22003
4 Beds
3 Baths
3,000 SqFt
Key Details
Sold Price $885,888
Property Type Single Family Home
Sub Type Detached
Listing Status Sold
Purchase Type For Sale
Square Footage 3,000 sqft
Price per Sqft $295
Subdivision Camelot Square
MLS Listing ID VAFX2063796
Sold Date 06/22/22
Style Split Level
Bedrooms 4
Full Baths 3
HOA Y/N N
Abv Grd Liv Area 2,400
Originating Board BRIGHT
Year Built 1971
Annual Tax Amount $8,359
Tax Year 2021
Lot Size 10,556 Sqft
Acres 0.24
Property Description
Exquisite, practically brand new everything is this meticulously restored four-bedroom, three bathroom home located in a peaceful community of Camelot Square. No expense was spared in the ultimate attention to detail at every turn! Gorgeous brand new flooring welcomes one into an open concept space all newly painted in a contemporary color palette. Gleaming cabinetry and quartz countertops in the kitchen set off the stainless steel appliances so nicely, tucked into this gorgeous gourmet kitchen accented by stylish lighting fixtures that make this space look extra special. One is drawn further in by living room and dining space so brightly lit with natural light pouring in. Head out to the tastefully landscaped, fully fenced-in flat, backyard with sitting area for outdoor relaxation and entertaining. The family room provides another cozy spot to escape to in front of white mantle-topped wood burning fireplace, and one can descend yet one more level for an in-home media room or rec area where storage space abounds and laundry area is situated. Move to the upper level where you will see and feel the comfort of the primary bedroom and three additional bedrooms, where the ensuite primary and second full bathroom reflect thoughtful detailing in lighting, accessories, and vanity choices. Notables: 2022, new roof and exterior paint, 4 new window panels; new doors and hardware; 60% new drywall replaced, finished, and painted; new flooring on all 4 levels; 98% new electrical wiring, outlets and covers; 95% new plumbing with pex' pipes; new lights and ceiling fans; new kitchen cabinets and appliances; new A/C unit; new water heater; new washer, dryer, and sink; new waterproofing and sump pump in basement; new window wells; new landscaping; new Trex backyard sitting area and stairs; new attic fans and insulation. The property is just a few minutes away from Camelot Community Club, Mill Creek Park, 495 Trails where you can enjoy outdoor activities such as trekking, jogging/running, and biking. The area is surrounded with restaurants, shopping centers, grocery stores, and other well-known schools. Only 5 minutes from Mosaic District and 12 minutes from Tysons. Worry less about commuting with I-495, 50, 236 nearby, and bus stations around the community. Come and call this place home.
Location
State VA
County Fairfax
Zoning 130
Rooms
Other Rooms Living Room, Primary Bedroom, Bedroom 2, Bedroom 3, Kitchen, Family Room, Bedroom 1, Laundry, Recreation Room, Storage Room, Primary Bathroom, Full Bath
Basement Walkout Level, Full
Interior
Interior Features Ceiling Fan(s), Combination Dining/Living, Combination Kitchen/Dining, Dining Area, Floor Plan - Open, Kitchen - Eat-In, Kitchen - Island, Primary Bath(s), Wood Floors
Hot Water Electric
Heating Heat Pump(s)
Cooling Central A/C
Fireplaces Number 1
Equipment Built-In Microwave, Dryer, Washer, Dishwasher, Disposal, Refrigerator, Icemaker, Stove
Fireplace Y
Appliance Built-In Microwave, Dryer, Washer, Dishwasher, Disposal, Refrigerator, Icemaker, Stove
Heat Source Electric
Exterior
Garage Garage - Front Entry, Garage Door Opener
Garage Spaces 3.0
Waterfront N
Water Access N
Accessibility None
Parking Type Attached Garage, Driveway
Attached Garage 1
Total Parking Spaces 3
Garage Y
Building
Story 4
Foundation Other
Sewer Public Sewer
Water Public
Architectural Style Split Level
Level or Stories 4
Additional Building Above Grade, Below Grade
New Construction N
Schools
Elementary Schools Camelot
Middle Schools Jackson
High Schools Falls Church
School District Fairfax County Public Schools
Others
Senior Community No
Tax ID 0592 16 0012
Ownership Fee Simple
SqFt Source Assessor
Special Listing Condition Standard
Read Less
Want to know what your home might be worth? Contact us for a FREE valuation!

Our team is ready to help you sell your home for the highest possible price ASAP

Bought with Jean K Garrell • Keller Williams Realty

GET MORE INFORMATION





