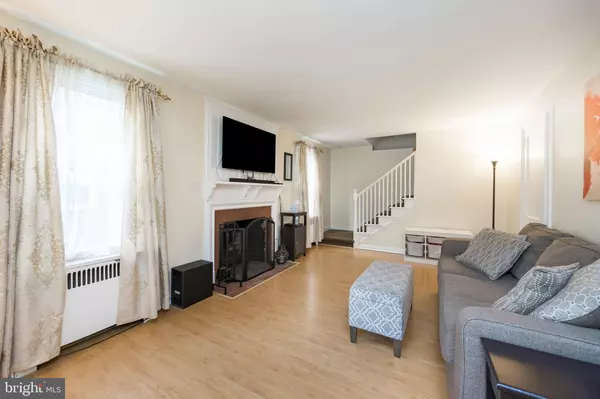$285,000
$279,500
2.0%For more information regarding the value of a property, please contact us for a free consultation.
2428 FRANKLIN AVE Secane, PA 19018
3 Beds
2 Baths
1,212 SqFt
Key Details
Sold Price $285,000
Property Type Single Family Home
Sub Type Detached
Listing Status Sold
Purchase Type For Sale
Square Footage 1,212 sqft
Price per Sqft $235
Subdivision None Available
MLS Listing ID PADE2026852
Sold Date 07/21/22
Style Cape Cod
Bedrooms 3
Full Baths 1
Half Baths 1
HOA Y/N N
Abv Grd Liv Area 1,212
Originating Board BRIGHT
Year Built 1950
Annual Tax Amount $6,454
Tax Year 2021
Lot Size 6,098 Sqft
Acres 0.14
Lot Dimensions 55.00 x 115.00
Property Description
Welcome home to 2428 Franklin Avenue! NEW ROOF (2021). This classic Delaware County cape has been exceptionally well maintained. Enter through the front door and you'll step immediately into the family room on the main floor. This clean and open space is centrally located within the house, making it great for daily relaxation or entertaining guests. Just off of the family room you will find the formal dining room, which sits perfectly next to the kitchen. With great flow from kitchen to living space, you will find it easy to entertain holiday gatherings throughout the year, or hosting those summer barbeques on beautiful nights over the coming months. Exit the home from the kitchen to the rear yard space. This area boasts large deck, private wooded lot, and flagstone seating area. Back inside the home, when it's time to retreat, head upstairs to the top floor. With 3 bedrooms and a full bath you will find plenty of space to just relax or get some much needed sleep. For bonus entertaining space, check out the basement. This area is prime for media room, game room, or whatever you can imagine. 2428 Franklin Avenue is close to major travel thoroughfares, shopping, restaurants, the Ridley Area YMCA, and so much more! Schedule your showing today and don't miss out on this excellent opportunity to own in Delaware County.
Location
State PA
County Delaware
Area Ridley Twp (10438)
Zoning RES
Rooms
Other Rooms Living Room, Dining Room, Primary Bedroom, Bedroom 2, Kitchen, Bedroom 1
Basement Full, Partially Finished, Sump Pump
Interior
Interior Features Carpet, Ceiling Fan(s), Dining Area, Floor Plan - Traditional, Formal/Separate Dining Room, Tub Shower
Hot Water Natural Gas
Heating Forced Air, Hot Water
Cooling Central A/C
Flooring Tile/Brick, Laminate Plank, Carpet
Fireplaces Number 1
Fireplaces Type Brick
Fireplace Y
Heat Source Natural Gas
Laundry Basement
Exterior
Exterior Feature Deck(s), Patio(s)
Garage Garage - Front Entry, Built In
Garage Spaces 1.0
Waterfront N
Water Access N
Roof Type Shingle
Accessibility None
Porch Deck(s), Patio(s)
Parking Type On Street, Driveway, Attached Garage
Attached Garage 1
Total Parking Spaces 1
Garage Y
Building
Lot Description Front Yard, Rear Yard, SideYard(s)
Story 1.5
Foundation Permanent, Concrete Perimeter
Sewer Public Sewer
Water Public
Architectural Style Cape Cod
Level or Stories 1.5
Additional Building Above Grade
New Construction N
Schools
High Schools Ridley
School District Ridley
Others
Senior Community No
Tax ID 38-04-00918-00
Ownership Fee Simple
SqFt Source Assessor
Acceptable Financing Cash, Conventional, FHA, VA
Listing Terms Cash, Conventional, FHA, VA
Financing Cash,Conventional,FHA,VA
Special Listing Condition Standard
Read Less
Want to know what your home might be worth? Contact us for a FREE valuation!

Our team is ready to help you sell your home for the highest possible price ASAP

Bought with Jamie Kerezsi • Keller Williams Real Estate - Media

GET MORE INFORMATION





