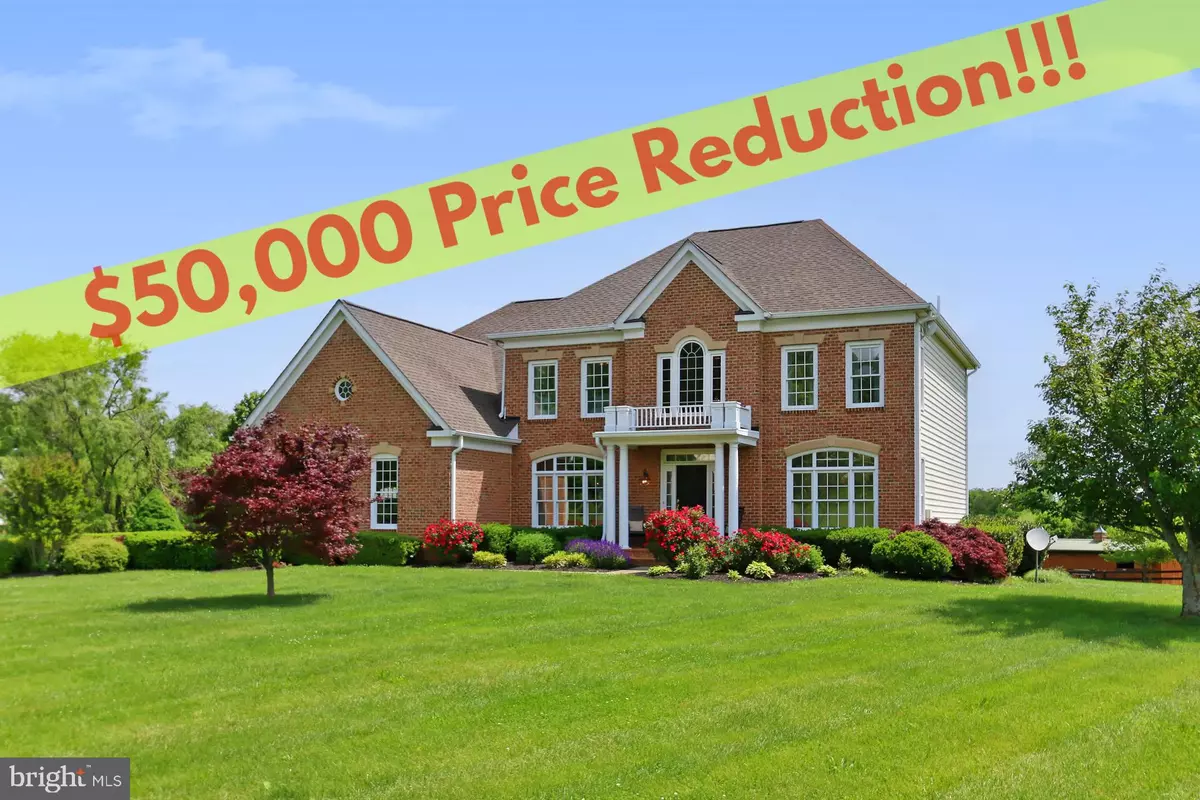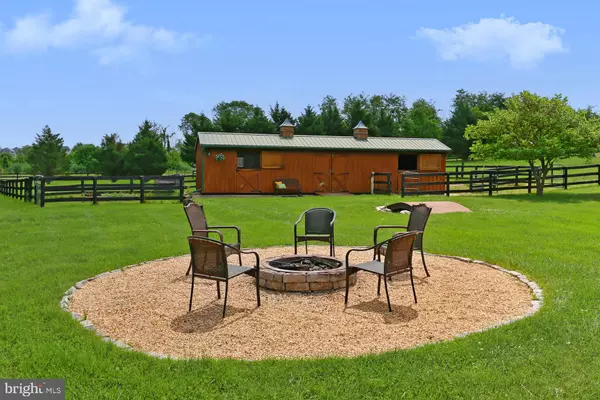$1,075,000
$1,075,000
For more information regarding the value of a property, please contact us for a free consultation.
12760 BEEBE CT Lovettsville, VA 20180
5 Beds
5 Baths
4,859 SqFt
Key Details
Sold Price $1,075,000
Property Type Single Family Home
Sub Type Detached
Listing Status Sold
Purchase Type For Sale
Square Footage 4,859 sqft
Price per Sqft $221
Subdivision Bruce
MLS Listing ID VALO2023966
Sold Date 08/16/22
Style Colonial
Bedrooms 5
Full Baths 4
Half Baths 1
HOA Y/N N
Abv Grd Liv Area 4,133
Originating Board BRIGHT
Year Built 2005
Annual Tax Amount $8,486
Tax Year 2022
Lot Size 4.010 Acres
Acres 4.01
Property Description
!!! HUGE PRICE REDUCTION !!! Amazing VALUE for this Outstanding Estate Home in Lovettsville!! MOVE QUICKLY BEFORE IT'S GONE !! So Much to See and Explore- PLUS- No HOA ** XFinity & Tmobile 5G High Speed Internet Avail** AMAZING 4+ Acre Property Has it ALL: GATED Entry, PAVED Driveway, 3 Car SIDE-LOAD Garage, FULLY FENCED 4+ acre Yard with 2 Paddocks, 2 Board and Batten Horse Barns with Standing Seam Metal Roofs, Storage Shed is perfect for Equipment, Mature Landscape, and Mountain Views!! Meticulously maintained and Enjoyed, this Stately Brick front home boasts over 4,900sf of Easy Living with 5 Bedrooms- UPSTAIRS, 4.5 Full Bathrooms, LL Den, Main Lvl Home Office, Formal Living and Dining Rooms, Gourmet Kitchen with SS Appliances, Granite Countertops, Furniture Grade Cabinetry and Open Views into the Sun Room and Outdoor Oasis with Stone Patio, Firepit and Trex Deck!!! Set Your Appointment TODAY to see this Fabulous Floorplan with Grand 2 Story Foyer, Beautiful Hardwood Flooring, Plush Carpeting, Gorgeous Built-Ins, and an Abundance of Windows offering Dynamite Views from Every Room in the House ** Upstairs Enjoy: 5 Bedrooms with 3 Full Bathrooms -PLUS- the Screened in Veranda off of the Owners Suite The Lower Level is a Treat with an Oversized Rec Room, Custom Wetbar+ Full Size Refrigerator, an Oversized Den with walk in Storage Closet, Full Bathroom #4 and Finished Storage** Other notable features: Whole home generator, Walkways from the Driveway to the Backyard and from the Deck to the Walk Up LL Stairs ** SO MUCH MORE TO LIST !! ** Updates: 2022: Driveway Top Coat, Professionally Cleaned Windows, Wetbar at Rec Room, Carpets Professionally Cleaned ** 2021: SS Kitchen Refrigerator, Water Softener, Water Filtration System, Recessed Lighting Great Room and Main LvL Office, Finished Storage Room ** 2020: LL Den with Recessed Lighting and Walk In Storage. ** Don't let this one slip AWAY!!!
Location
State VA
County Loudoun
Zoning AR1
Rooms
Other Rooms Living Room, Dining Room, Primary Bedroom, Bedroom 2, Bedroom 3, Bedroom 4, Bedroom 5, Kitchen, Den, Foyer, Breakfast Room, Sun/Florida Room, Great Room, Office, Recreation Room, Storage Room, Utility Room, Bathroom 2, Bathroom 3, Primary Bathroom, Full Bath, Half Bath, Screened Porch
Basement Fully Finished, Interior Access, Outside Entrance, Windows, Walkout Stairs
Interior
Interior Features Breakfast Area, Built-Ins, Carpet, Ceiling Fan(s), Crown Moldings, Family Room Off Kitchen, Floor Plan - Open, Formal/Separate Dining Room, Kitchen - Eat-In, Kitchen - Gourmet, Kitchen - Island, Kitchen - Table Space, Pantry, Recessed Lighting, Soaking Tub, Upgraded Countertops, Wainscotting, Walk-in Closet(s), Water Treat System, Wet/Dry Bar, Window Treatments, Wood Floors
Hot Water 60+ Gallon Tank, Electric
Heating Forced Air, Heat Pump(s), Programmable Thermostat, Zoned
Cooling Ceiling Fan(s), Central A/C, Programmable Thermostat, Zoned
Flooring Carpet, Ceramic Tile, Hardwood
Fireplaces Number 1
Fireplaces Type Mantel(s)
Equipment Built-In Microwave, Cooktop - Down Draft, Dishwasher, Disposal, Dryer, Extra Refrigerator/Freezer, Oven - Double, Oven - Wall, Refrigerator, Stainless Steel Appliances, Washer, Water Heater
Fireplace Y
Appliance Built-In Microwave, Cooktop - Down Draft, Dishwasher, Disposal, Dryer, Extra Refrigerator/Freezer, Oven - Double, Oven - Wall, Refrigerator, Stainless Steel Appliances, Washer, Water Heater
Heat Source Electric
Laundry Main Floor
Exterior
Exterior Feature Deck(s), Patio(s), Porch(es), Screened
Garage Garage - Side Entry, Garage Door Opener
Garage Spaces 13.0
Fence Split Rail, Wood, Board
Waterfront N
Water Access N
View Creek/Stream, Garden/Lawn, Panoramic, Pasture
Roof Type Architectural Shingle
Accessibility None
Porch Deck(s), Patio(s), Porch(es), Screened
Parking Type Attached Garage, Driveway, On Street
Attached Garage 3
Total Parking Spaces 13
Garage Y
Building
Lot Description Backs to Trees, Front Yard, Level, No Thru Street, Premium, Rear Yard, SideYard(s), Stream/Creek
Story 3
Foundation Concrete Perimeter
Sewer Private Septic Tank, Septic < # of BR
Water Well
Architectural Style Colonial
Level or Stories 3
Additional Building Above Grade, Below Grade
Structure Type 2 Story Ceilings,9'+ Ceilings,Tray Ceilings
New Construction N
Schools
Elementary Schools Lovettsville
Middle Schools Harmony
High Schools Woodgrove
School District Loudoun County Public Schools
Others
Senior Community No
Tax ID 406180532000
Ownership Fee Simple
SqFt Source Assessor
Security Features Smoke Detector
Horse Property Y
Horse Feature Paddock, Stable(s)
Special Listing Condition Standard
Read Less
Want to know what your home might be worth? Contact us for a FREE valuation!

Our team is ready to help you sell your home for the highest possible price ASAP

Bought with Virginia W Rowell • Coldwell Banker Realty

GET MORE INFORMATION





