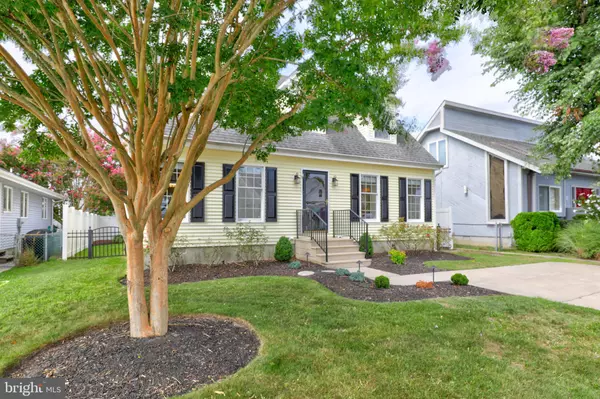$520,000
$510,000
2.0%For more information regarding the value of a property, please contact us for a free consultation.
705 KELLY RD Ocean City, MD 21842
4 Beds
3 Baths
1,820 SqFt
Key Details
Sold Price $520,000
Property Type Single Family Home
Sub Type Detached
Listing Status Sold
Purchase Type For Sale
Square Footage 1,820 sqft
Price per Sqft $285
Subdivision Caine Woods
MLS Listing ID MDWO2001654
Sold Date 09/27/21
Style Cape Cod
Bedrooms 4
Full Baths 2
Half Baths 1
HOA Y/N N
Abv Grd Liv Area 1,820
Originating Board BRIGHT
Year Built 1989
Annual Tax Amount $4,009
Tax Year 2021
Lot Size 4,500 Sqft
Acres 0.1
Lot Dimensions 0.00 x 0.00
Property Description
Hard to find perfect beach house or year round detached home in sought after Caine Woods with a main level owners suite! This North Ocean City location offers a quiet neighborhood setting with nearby parks and is walking distance to the beach and the bay. Located just 3 blocks from the DE state line providing easy access to Fenwick State Park as well as all the amenities of Ocean City and is walking distance to several restaurants including Harpoon Hanna's, Papa Grandes and Catch 54. This beautiful home is approximately 1,950 square feet and includes four large bedrooms and 2 1/2 baths plus an outdoor shower (a must when you are at the beach). The open floor plan welcomes entertaining in the large kitchen with island adjacent to dining room and great room. The light and bright large great room (14x24) features a wood burning fireplace, TV mount above the mantle and French doors leading to the deck and patio .Escape to the beautiful rear patio (15x 28) with lush landscaping and a 6 privacy fence. A custom pergola offers shade throughout the day and, with the landscape lighting and rope lighting overhead, the patio is a true oasis at night. The 8x8 shed completes the backyard and offers plenty of space for all your beach cruisers and beach chairs. Also on the main level is the owners suite bedroom with private bathroom as well as a second bedroom and half bath. Upstairs you will find two large bedrooms (18x12) plus another full bathroom. There is also a laundry closet with full size, front load, washer and dryer. A generously sized linen closet completes the second floor. There have been many upgrades in the home including a new high-end Bosch heat pump in 2020 and new wood floors and 1st floor paint in early 2021. The home was fully renovated in 2006 which included a new kitchen with granite counters and stainless steel appliances, renovated bathrooms, a new roof with 30 year architectural shingles, new siding, Trex decking on patio and new paint throughout. The house has been meticulously cared for and is move-in ready.
Location
State MD
County Worcester
Area Bayside Interior (83)
Zoning R-1
Rooms
Main Level Bedrooms 2
Interior
Interior Features Ceiling Fan(s), Floor Plan - Traditional, Breakfast Area, Carpet, Formal/Separate Dining Room, Kitchen - Eat-In, Kitchen - Gourmet, Recessed Lighting, Upgraded Countertops, Wood Floors, Entry Level Bedroom
Hot Water Electric
Heating Heat Pump(s)
Cooling Central A/C, Heat Pump(s), Programmable Thermostat
Flooring Hardwood, Carpet, Ceramic Tile
Fireplaces Number 1
Fireplaces Type Wood
Equipment Built-In Microwave, Built-In Range, Dishwasher, Disposal, Oven/Range - Electric, Refrigerator, Stainless Steel Appliances
Furnishings No
Fireplace Y
Appliance Built-In Microwave, Built-In Range, Dishwasher, Disposal, Oven/Range - Electric, Refrigerator, Stainless Steel Appliances
Heat Source Central, Electric
Laundry Has Laundry
Exterior
Exterior Feature Deck(s), Patio(s)
Garage Spaces 2.0
Fence Partially, Rear
Utilities Available Cable TV
Waterfront N
Water Access N
Roof Type Architectural Shingle
Accessibility None
Porch Deck(s), Patio(s)
Parking Type Driveway
Total Parking Spaces 2
Garage N
Building
Lot Description Level
Story 2
Foundation Concrete Perimeter, Crawl Space
Sewer Public Sewer
Water Public
Architectural Style Cape Cod
Level or Stories 2
Additional Building Above Grade, Below Grade
New Construction N
Schools
Elementary Schools Ocean City
Middle Schools Stephen Decatur
High Schools Stephen Decatur
School District Worcester County Public Schools
Others
Senior Community No
Tax ID 10-187737
Ownership Fee Simple
SqFt Source Assessor
Horse Property N
Special Listing Condition Standard
Read Less
Want to know what your home might be worth? Contact us for a FREE valuation!

Our team is ready to help you sell your home for the highest possible price ASAP

Bought with Troyce P Gatewood • Keller Williams Realty Centre

GET MORE INFORMATION





