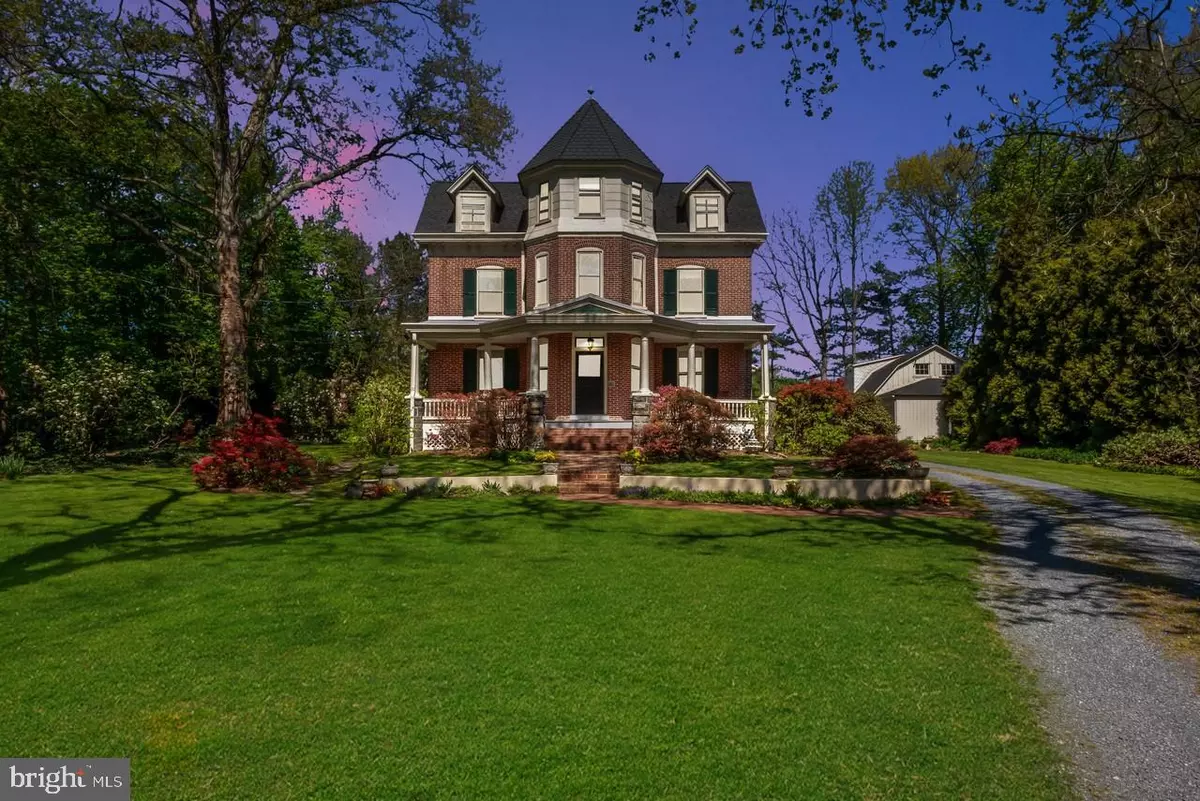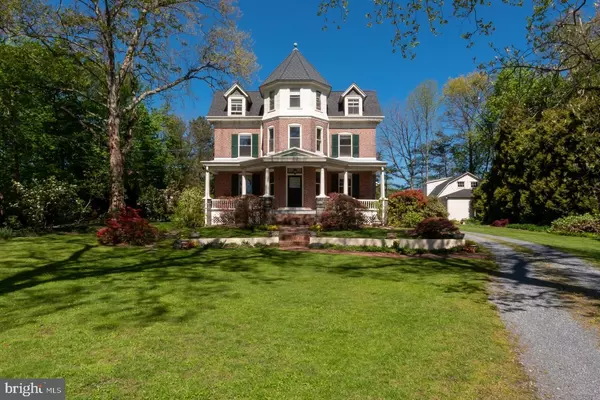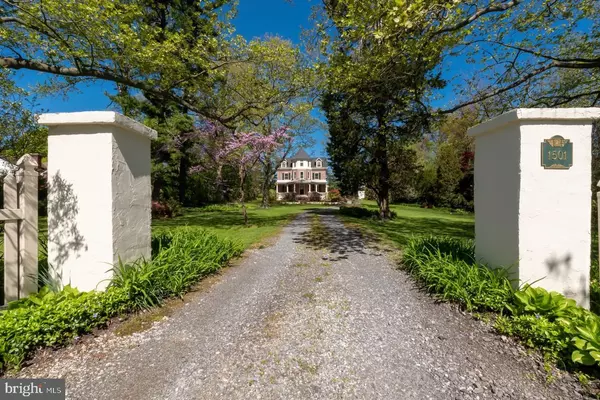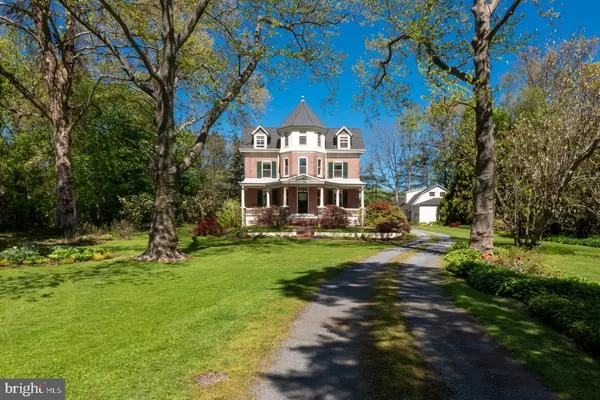$550,000
$550,000
For more information regarding the value of a property, please contact us for a free consultation.
1501 HARRISON AVE Wilmington, DE 19809
6 Beds
6 Baths
3,850 SqFt
Key Details
Sold Price $550,000
Property Type Single Family Home
Sub Type Detached
Listing Status Sold
Purchase Type For Sale
Square Footage 3,850 sqft
Price per Sqft $142
Subdivision Silverside Heights
MLS Listing ID DENC524704
Sold Date 09/10/21
Style Traditional
Bedrooms 6
Full Baths 5
Half Baths 1
HOA Y/N N
Abv Grd Liv Area 3,850
Originating Board BRIGHT
Year Built 1900
Annual Tax Amount $3,223
Tax Year 2020
Lot Size 1.040 Acres
Acres 1.04
Lot Dimensions 153.00 x 298.50
Property Sub-Type Detached
Property Description
Hallmark home on Harrison Ave.! Extraordinary opportunity! Originally known as the Perkins House with flourishing apple orchard, this tract of land has sycamore-lined driveway that once meandered all the way to Phil. Pike! Welcome to circa 1900s-built 6 BRs/5.1 baths home with detached 4-car garage and expansive 2nd-floor loft for storage/redesign potential. This grand Queen Anne Victorian inspired home is truly one of a kind with over 3800 sq ft of above grade living space. Lushly landscaped beds and mature-aged trees dot sweeping front lawn and precede turned brick walkway/steps/retaining wall and picturesque 3-story brick home adorned with pillars, bay windows, inset doorbell and width-to-width covered front porch. Step inside and you step back in time! Appreciate original hardwood floors, 6-plus-in. baseboards, intricately wood-trimmed recessed windows and endearing yesteryear charm. Relish nooks and niches of century-old home! Solid wood pocket doors reveal traditional, formal parlor, where 1st of many build-ins appear. Ornate millwork with mirror inset resembling FP, once referred to as bookcase, is center of room, while built-in bookcase is adjacent. Across foyer elegance reigns in regal DR! Wood trim is echoed, handsome wood plate ledge edges room, and built-in china hutch and 100-plus-year old brushed brass/lamp chandelier are earlier-era art! All-entrance solid wood doors offer privacy yet create fluid floorplan. Now, glimpses to home's newer section. Off DR is pantry, DD closet and exit to side yard as well as pocket-door laundry room. Value classic frosted glass door to updated PR of tile floor, embellished cabinet vanity and striking brass hardware. Past is office with arc inset above door, alcove, build-ins and closet, and nestled between main rooms is multi-purpose/flex space, ideal for homework/craft/computer station! Back of home is modern kitchen with oak cabinets, earth-hued granite countertops, black/SS appliances and ceramic glass tile backsplash. Kitchen fans out to sun-infused walk-in bay window where delightful morning room resides with endless views to scenic backyard! Wet bar breakfast counter with tuck-under stools links kitchen to adjacent FR. Bay window is mirrored in FR, while brick wood-burning FP claims beauty and warmth! The 2nd floor boasts 4 BRs/4 baths! Wood doors, original hardwoods, built-ins and bay windows reappear here and on 3rd level, testament to true workmanship! 2 secondary BRs feature handsome hardwoods and impeccable millwork, 1 with walk-in bay window. 3-tiered bath showcases ageless jewel of claw-foot tub and rich tile work, while another 3-tiered bath preserved built-in hutch. Down hall is in-law/teen suite with private entrance, kitchenette, tile bath/shower, and separate BR with 2 closets. Incredible space! Luxury of sunken, carpeted primary suite unfolds at end of hall! This airy, spacious suite tout French doors that open to white railing and overlook bursting-with-color grounds from lofty, bird's-eye view! Enjoy recessed picture frame, ideal for candles, and walk-in closet/build-ins poised to organize wardrobes. Private primary bath has under-stated opulence with tile garden tub, all-tile shower, bidet and dual-sink vanity. 3rd floor unlocks beauty of past where formal foyer, detailed millwork and hardwoods are replicated from main level! Room with bump-out offers 2nd heart-of-home gathering space! Note 2 BRs with hardwoods/angled ceiling, bath with 2nd claw-foot tub, pedestal sink and beadboard, and kitchen with refrig./microwave, dual-sink, and built-ins. Magnificent guest suite! Postcard-perfect backyard! Sprays of ornamental trees, robust shrubs, vibrant perennial plantings, and ground covering envelope brick terrace, An architectural treasure awaits her new caretaker! Easy access to I-95, 10 mins. to Wilm. and 20 mins. to Phil. Airport. Opportunity knocks!
Location
State DE
County New Castle
Area Brandywine (30901)
Zoning NC6.5
Rooms
Other Rooms Living Room, Dining Room, Primary Bedroom, Bedroom 2, Bedroom 3, Bedroom 4, Bedroom 5, Kitchen, Family Room, Basement, Breakfast Room, Office, Storage Room, Bedroom 6
Basement Full
Interior
Interior Features 2nd Kitchen, Breakfast Area, Built-Ins, Butlers Pantry, Ceiling Fan(s), Crown Moldings, Dining Area, Efficiency, Formal/Separate Dining Room, Kitchen - Eat-In, Kitchen - Efficiency, Kitchen - Galley, Kitchen - Table Space, Primary Bath(s), Soaking Tub, Walk-in Closet(s), Wet/Dry Bar, Wood Floors, Pantry
Hot Water Oil
Heating Hot Water, Central
Cooling Central A/C, Window Unit(s)
Furnishings No
Fireplace N
Window Features Bay/Bow,Double Hung,Wood Frame
Heat Source Oil, Natural Gas
Exterior
Parking Features Garage - Side Entry, Oversized, Other, Additional Storage Area
Garage Spaces 14.0
Water Access N
Roof Type Architectural Shingle,Asbestos Shingle,Flat,Pitched
Accessibility None
Road Frontage City/County
Total Parking Spaces 14
Garage Y
Building
Story 3
Sewer Public Septic, Public Sewer
Water Public
Architectural Style Traditional
Level or Stories 3
Additional Building Above Grade, Below Grade
Structure Type Dry Wall,Brick,Masonry,Other,Plaster Walls
New Construction N
Schools
Elementary Schools Maple Lane
Middle Schools Dupont
High Schools Mount Pleasant
School District Brandywine
Others
Senior Community No
Tax ID 06-105.00-247
Ownership Fee Simple
SqFt Source Assessor
Acceptable Financing Cash, Conventional
Listing Terms Cash, Conventional
Financing Cash,Conventional
Special Listing Condition Standard
Read Less
Want to know what your home might be worth? Contact us for a FREE valuation!

Our team is ready to help you sell your home for the highest possible price ASAP

Bought with Daniel Logan • Patterson-Schwartz-Hockessin
GET MORE INFORMATION





