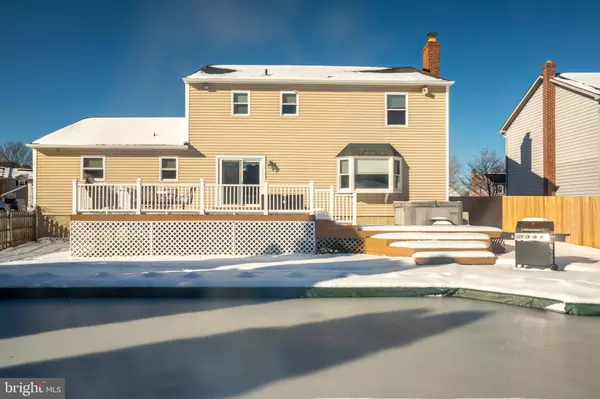$415,105
$389,900
6.5%For more information regarding the value of a property, please contact us for a free consultation.
5 MEADOWLARK CT Sewell, NJ 08080
4 Beds
3 Baths
2,580 SqFt
Key Details
Sold Price $415,105
Property Type Single Family Home
Sub Type Detached
Listing Status Sold
Purchase Type For Sale
Square Footage 2,580 sqft
Price per Sqft $160
Subdivision Spring Lake Farms
MLS Listing ID NJGL270792
Sold Date 03/31/21
Style Colonial,Contemporary
Bedrooms 4
Full Baths 2
Half Baths 1
HOA Y/N N
Abv Grd Liv Area 2,580
Originating Board BRIGHT
Year Built 1988
Annual Tax Amount $10,092
Tax Year 2020
Lot Dimensions 91.00 x 242.00
Property Description
This is the Washington Township home you have been waiting for! 5 Meadowlark Court is situated on a beautiful cul-de-sac in Spring Lake Farms. It has excellent curb appeal with a U SHAPED DRIVEWAY, a paver-stone porch, professional landscaping and a stunning updated front door with decorative glass! Once inside, you will immediately notice the PERGO Wood Laminate Floors. (installed 2017) Just off the center hallway is the freshly painted and SPACIOUS living room and dining room. The kitchen has been UPDATED with TILE flooring, beautiful GRANITE countertops with a decorative TILE BACKSPLASH, plus newer GE ENERGYSTAR STAINLESS STEEL refrigerator, range/oven, dishwasher, and range hood were installed in 2014! The kitchen boasts a large breakfast room with a pantry and a sliding patio door that leads to the deck. It is open to the family room with plenty of windows, a wood burning fireplace and a sunny bay window that has a spectacular view of the extensive property. Just off the kitchen is the updated powder room and an (amazing) over sized laundry/mudroom that has a large closet, and a convenient laundry sink. The 2nd floor includes 4 bedrooms with new, neutral colored carpeting. The primary bedroom is over sized with an alcove, sitting area and it includes two roomy closets (one is a walk in). The primary bath is beautifully renovated with a large linen closet, and the hall bathroom is also fully renovated with stunning tilework. Both renovated baths have upgraded comfort style commodes and sinks. The 3 additional bedrooms are all ample in size, with plenty of closet space. The magnificent deck off the kitchen has been updated with new vinyl handrails and posts. There is plenty of room for entertainment here! The upper deck is 16x24 and the lower deck is 16x20 and this is where you can relax in the HOT TUB and enjoy a staycation this summer with the Grecian style IN GROUND POOL! (Both the hot tub and pool were installed by Van Brill). The finished basement has a foyer that leads to a full office with a walk-in closet, a huge media-game room, a utility-work room, and an ample storage room with custom shelves. Plenty of closet space! VINYL TILT IN WINDOWS and VINYL SIDING with additional insulation were installed in 2012! There are in ground sprinklers in both the front and back of the house, as well. Enjoy the beautiful Washington Township Park and the many new bike trails throughout the town. It is an easy commute to Philadelphia, the AC Airport and Philly airport, NYC, and the Jersey Shore.
Location
State NJ
County Gloucester
Area Washington Twp (20818)
Zoning PR1
Rooms
Other Rooms Living Room, Dining Room, Bedroom 2, Bedroom 3, Bedroom 4, Kitchen, Game Room, Family Room, Foyer, Breakfast Room, Bedroom 1, Laundry, Office, Bathroom 1, Bathroom 2, Attic
Basement Fully Finished, Sump Pump
Interior
Interior Features Family Room Off Kitchen, Formal/Separate Dining Room, Kitchen - Eat-In, Sprinkler System, Upgraded Countertops, Walk-in Closet(s)
Hot Water Natural Gas
Heating Forced Air
Cooling Central A/C
Flooring Ceramic Tile, Carpet, Laminated
Fireplaces Number 1
Fireplaces Type Brick
Equipment Built-In Microwave, Built-In Range, Disposal, Dishwasher, Humidifier, Stainless Steel Appliances, Water Heater
Fireplace Y
Window Features Double Hung,Sliding,Vinyl Clad,Replacement,Screens,Bay/Bow,Insulated
Appliance Built-In Microwave, Built-In Range, Disposal, Dishwasher, Humidifier, Stainless Steel Appliances, Water Heater
Heat Source Natural Gas
Laundry Main Floor
Exterior
Exterior Feature Deck(s)
Parking Features Garage Door Opener, Inside Access, Garage - Front Entry
Garage Spaces 10.0
Pool Vinyl, In Ground
Utilities Available Cable TV, Under Ground, Natural Gas Available, Electric Available, Water Available, Sewer Available
Water Access N
Roof Type Architectural Shingle
Accessibility None
Porch Deck(s)
Attached Garage 2
Total Parking Spaces 10
Garage Y
Building
Lot Description Cul-de-sac, Level, Landscaping
Story 2
Foundation Block
Sewer Public Sewer
Water Public
Architectural Style Colonial, Contemporary
Level or Stories 2
Additional Building Above Grade, Below Grade
New Construction N
Schools
Middle Schools Orchard Valley
High Schools Washington Township
School District Washington Township Public Schools
Others
Senior Community No
Tax ID 18-00084 03-00021
Ownership Fee Simple
SqFt Source Assessor
Security Features Carbon Monoxide Detector(s),Smoke Detector
Acceptable Financing Cash, Conventional, FHA, VA
Listing Terms Cash, Conventional, FHA, VA
Financing Cash,Conventional,FHA,VA
Special Listing Condition Standard
Read Less
Want to know what your home might be worth? Contact us for a FREE valuation!

Our team is ready to help you sell your home for the highest possible price ASAP

Bought with Mark J McKenna • Pat McKenna Realtors
GET MORE INFORMATION





