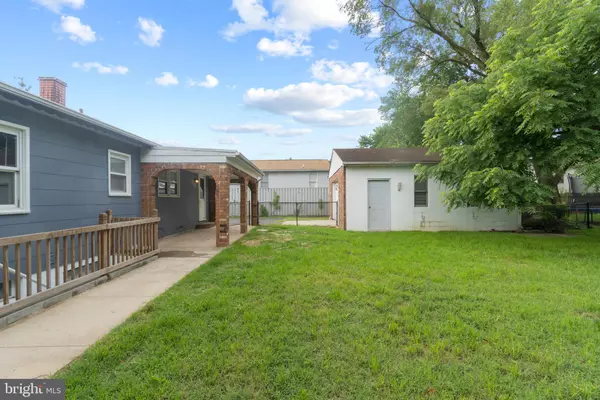$305,000
$310,000
1.6%For more information regarding the value of a property, please contact us for a free consultation.
7722 OVERHILL RD Glen Burnie, MD 21060
2 Beds
1 Bath
1,368 SqFt
Key Details
Sold Price $305,000
Property Type Single Family Home
Sub Type Detached
Listing Status Sold
Purchase Type For Sale
Square Footage 1,368 sqft
Price per Sqft $222
Subdivision Marley Heights
MLS Listing ID MDAA2037998
Sold Date 08/10/22
Style Ranch/Rambler
Bedrooms 2
Full Baths 1
HOA Y/N N
Abv Grd Liv Area 912
Originating Board BRIGHT
Year Built 1940
Annual Tax Amount $2,172
Tax Year 2021
Lot Size 8,800 Sqft
Acres 0.2
Property Description
If you are looking for a home with an Over-sized Detached Garage, this is it! Lovely Rancher with Addition Making Both Kitchen and Living Room Larger! Full Basement! with lower level family room/game room with wood stove. Huge eat-in Kitchen and spacious living room* Large Covered Patio, fenced front and back yard! Plenty of Parking with the over sized drive way! Pull-down attic stairs and laundry chute! Close to major highways 695, 100, and 95. Schedule your showing today.
Location
State MD
County Anne Arundel
Zoning R5
Rooms
Basement Combination, Heated, Outside Entrance, Rear Entrance
Main Level Bedrooms 2
Interior
Interior Features Combination Kitchen/Dining
Hot Water Electric
Cooling Central A/C
Fireplaces Number 1
Fireplaces Type Brick, Wood
Equipment Refrigerator, Oven/Range - Electric, Water Heater
Fireplace Y
Appliance Refrigerator, Oven/Range - Electric, Water Heater
Heat Source Oil
Laundry Basement
Exterior
Garage Garage - Front Entry, Garage - Side Entry, Garage Door Opener
Garage Spaces 8.0
Fence Aluminum, Wood
Utilities Available Cable TV Available, Electric Available
Waterfront N
Water Access N
Roof Type Shingle
Accessibility None
Parking Type Detached Garage, Driveway, Off Street
Total Parking Spaces 8
Garage Y
Building
Story 2
Foundation Brick/Mortar
Sewer Public Sewer
Water Public
Architectural Style Ranch/Rambler
Level or Stories 2
Additional Building Above Grade, Below Grade
New Construction N
Schools
School District Anne Arundel County Public Schools
Others
Pets Allowed Y
Senior Community No
Tax ID 020353527263700
Ownership Fee Simple
SqFt Source Assessor
Acceptable Financing Conventional, Cash, FHA, VA
Listing Terms Conventional, Cash, FHA, VA
Financing Conventional,Cash,FHA,VA
Special Listing Condition Standard
Pets Description No Pet Restrictions
Read Less
Want to know what your home might be worth? Contact us for a FREE valuation!

Our team is ready to help you sell your home for the highest possible price ASAP

Bought with Lynda S. Kusick • RE/MAX Executive

GET MORE INFORMATION





