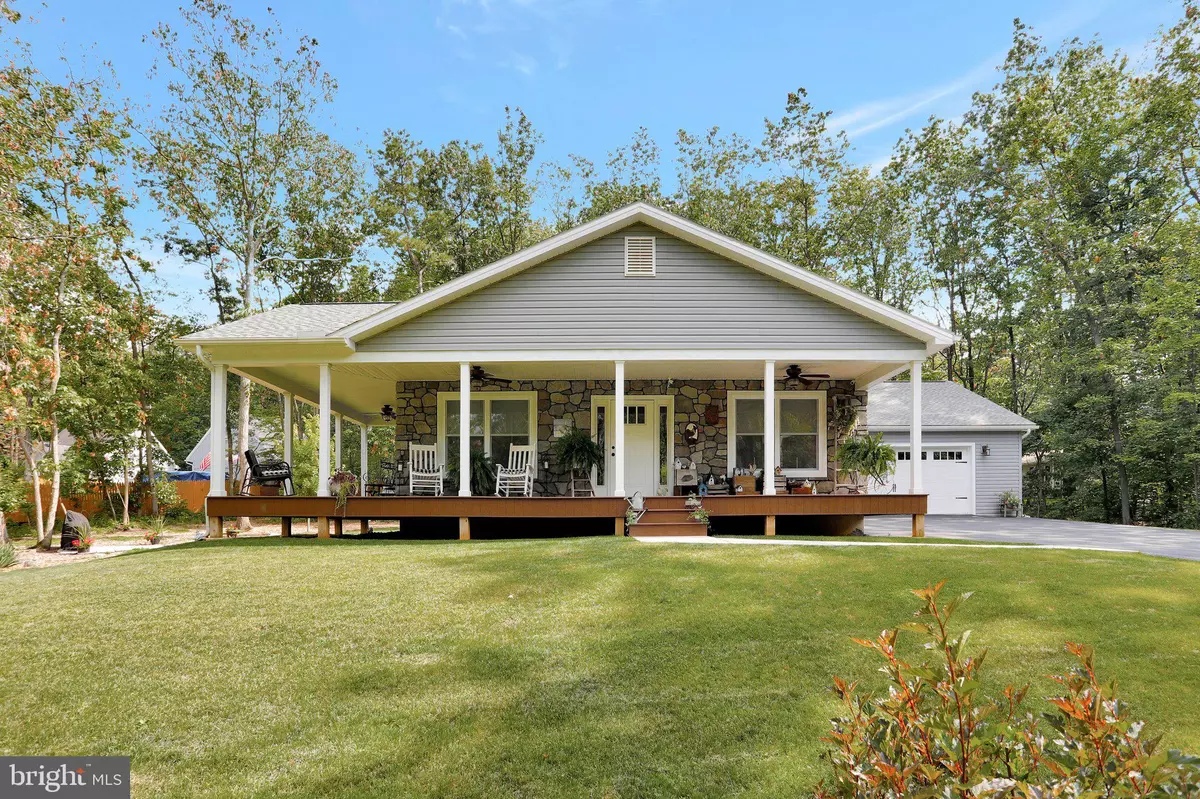$360,000
$374,800
3.9%For more information regarding the value of a property, please contact us for a free consultation.
4 PINEBROOK DR Newville, PA 17241
2 Beds
2 Baths
1,664 SqFt
Key Details
Sold Price $360,000
Property Type Single Family Home
Sub Type Detached
Listing Status Sold
Purchase Type For Sale
Square Footage 1,664 sqft
Price per Sqft $216
Subdivision None Available
MLS Listing ID PACB2002220
Sold Date 11/15/21
Style Ranch/Rambler
Bedrooms 2
Full Baths 2
HOA Y/N N
Abv Grd Liv Area 1,664
Originating Board BRIGHT
Year Built 2017
Annual Tax Amount $4,809
Tax Year 2021
Lot Size 1.030 Acres
Acres 1.03
Property Description
Come home to your very own mountain retreat. This 2-bedroom, 2 full bath ranch style home was custom built in 2017 and looks brand new today. As you come in the front door, you will immediately feel at home with the vaulted ceilings covered in knotty pine. Hardwood floors lead you around the living area featuring a propane fireplace and reclaimed wood mantel and over to the dining area and custom kitchen. Tucked thoughtfully behind the kitchen with a second door to the hallway is your main level laundry room with ceramic tile floors. Continuing down the hallway you will find the spacious guest bedroom with bathroom directly across the hall. Further down step into the large owner's suite with views of the back woods. Roomy walk-in closet and owner's full bath with custom, step-in tile shower. Everything you could possible want is in this home at a great price. Some furniture and outdoor decor stay. Some of the furniture will be available to the buyer. For your added comfort, a whole-house propane powered generator is included. Don't wait to see what happens with this home because it WILL NOT LAST. Schedule a showing TODAY.
Location
State PA
County Cumberland
Area Cooke Twp (14407)
Zoning RESIDENTIAL
Rooms
Other Rooms Living Room, Dining Room, Primary Bedroom, Bedroom 2, Kitchen, Laundry, Bathroom 2, Primary Bathroom
Basement Full, Unfinished
Main Level Bedrooms 2
Interior
Hot Water Electric
Heating Forced Air, Heat Pump(s)
Cooling Heat Pump(s), Central A/C
Flooring Hardwood, Carpet
Heat Source Electric
Exterior
Garage Oversized
Garage Spaces 2.0
Fence Panel, Wood
Waterfront N
Water Access N
Roof Type Asbestos Shingle
Accessibility None
Parking Type Driveway, Attached Garage
Attached Garage 2
Total Parking Spaces 2
Garage Y
Building
Lot Description Backs to Trees
Story 1
Sewer On Site Septic
Water Well
Architectural Style Ranch/Rambler
Level or Stories 1
Additional Building Above Grade, Below Grade
New Construction N
Schools
High Schools Big Spring
School District Big Spring
Others
Senior Community No
Tax ID 07-37-2567-004
Ownership Fee Simple
SqFt Source Assessor
Acceptable Financing Cash, Conventional, FHA, VA
Listing Terms Cash, Conventional, FHA, VA
Financing Cash,Conventional,FHA,VA
Special Listing Condition Standard
Read Less
Want to know what your home might be worth? Contact us for a FREE valuation!

Our team is ready to help you sell your home for the highest possible price ASAP

Bought with BRYCE WILLIAM BARNES • Coldwell Banker Realty

GET MORE INFORMATION





