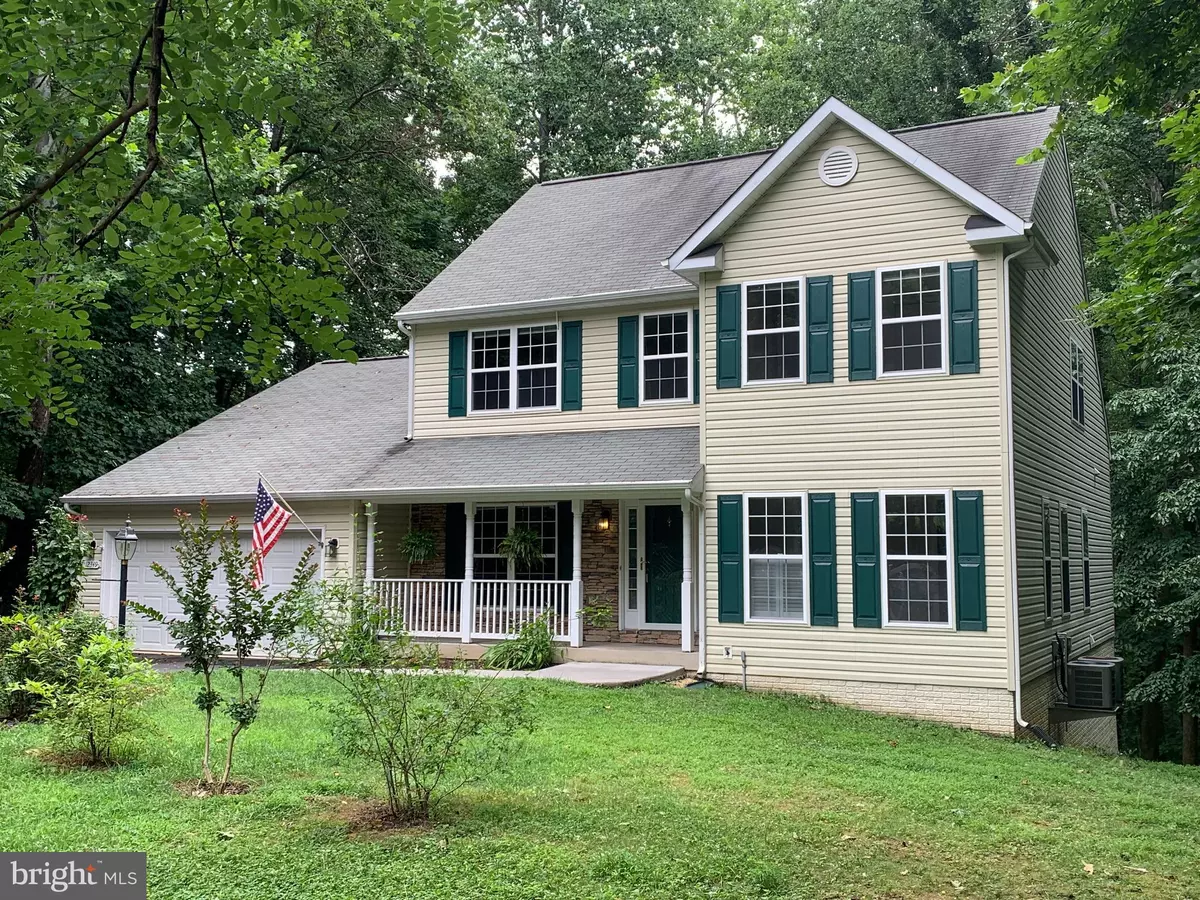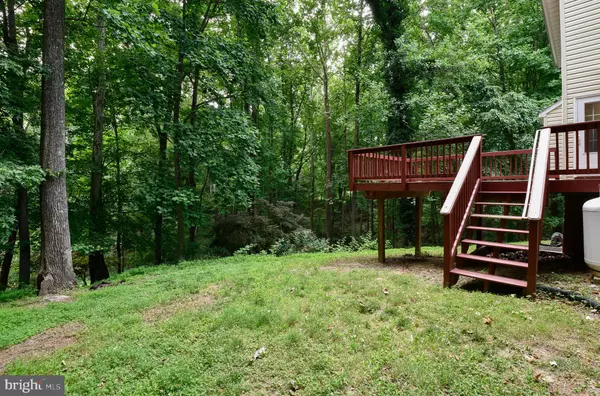$490,000
$490,000
For more information regarding the value of a property, please contact us for a free consultation.
12349 CALVERT CT King George, VA 22485
3 Beds
4 Baths
2,708 SqFt
Key Details
Sold Price $490,000
Property Type Single Family Home
Sub Type Detached
Listing Status Sold
Purchase Type For Sale
Square Footage 2,708 sqft
Price per Sqft $180
Subdivision Peppermill Estates
MLS Listing ID VAKG2001924
Sold Date 09/14/22
Style Colonial
Bedrooms 3
Full Baths 3
Half Baths 1
HOA Y/N N
Abv Grd Liv Area 2,708
Originating Board BRIGHT
Year Built 2004
Annual Tax Amount $2,148
Tax Year 2021
Lot Size 2.756 Acres
Acres 2.76
Property Description
Location is everything! Not only is this well-maintained home nestled on a PRIVATE 2.76 ACRE LOT at the end of a CUL-DE-SAC in Peppermill Estates, it is centrally located to easily commute to Dahlgren, Fredericksburg, Maryland, and beyond. If that weren't enough, it features a highly sought-after MAIN LEVEL PRIMARY SUITE, a TWO-STORY FAMILY ROOM, EAT-IN KITCHEN with an ISLAND, and BUTLER'S PANTRY between the Dining Room and Family Room. The second floor includes TWO BEDROOMS, a FULL BATH, and a LOFTED SITTING AREA overlooking the Family Room with views to a tree-filled back yard, where you can watch the birds, deer and other wildlife. The WALK-OUT BASEMENT provides additional living space, ample storage, and room for a fourth bedroom. A spacious deck off of the Family Room makes outdoor grilling a breeze. The asphalt driveway extends to the side of the house for easy access to the backyard. BONUS, NO HOA for the community! This is a must see!
Location
State VA
County King George
Zoning A2
Rooms
Basement Connecting Stairway, Daylight, Partial, Heated, Interior Access, Outside Entrance, Partially Finished, Rear Entrance, Walkout Level, Windows
Main Level Bedrooms 1
Interior
Interior Features Attic, Butlers Pantry, Ceiling Fan(s), Entry Level Bedroom, Family Room Off Kitchen, Floor Plan - Open, Formal/Separate Dining Room, Kitchen - Island, Primary Bath(s), Soaking Tub, Stall Shower, Tub Shower, Upgraded Countertops, Walk-in Closet(s), Window Treatments, Wood Floors
Hot Water Propane
Heating Heat Pump(s)
Cooling Central A/C, Programmable Thermostat, Ceiling Fan(s), Zoned
Flooring Carpet, Concrete, Hardwood
Fireplaces Number 1
Fireplaces Type Gas/Propane, Mantel(s)
Equipment Built-In Microwave, Dishwasher, Disposal, Exhaust Fan, Icemaker, Oven/Range - Electric, Refrigerator, Stainless Steel Appliances, Washer/Dryer Hookups Only
Furnishings No
Fireplace Y
Appliance Built-In Microwave, Dishwasher, Disposal, Exhaust Fan, Icemaker, Oven/Range - Electric, Refrigerator, Stainless Steel Appliances, Washer/Dryer Hookups Only
Heat Source Electric, Propane - Owned
Laundry Hookup, Main Floor
Exterior
Exterior Feature Deck(s), Porch(es)
Parking Features Garage - Front Entry, Garage Door Opener
Garage Spaces 4.0
Water Access N
Accessibility 2+ Access Exits
Porch Deck(s), Porch(es)
Attached Garage 2
Total Parking Spaces 4
Garage Y
Building
Lot Description Backs to Trees, Cul-de-sac, Front Yard, Rear Yard, SideYard(s)
Story 3
Foundation Active Radon Mitigation
Sewer On Site Septic
Water Public
Architectural Style Colonial
Level or Stories 3
Additional Building Above Grade, Below Grade
Structure Type 2 Story Ceilings,Dry Wall
New Construction N
Schools
School District King George County Schools
Others
Senior Community No
Tax ID 16D 2 42
Ownership Fee Simple
SqFt Source Assessor
Security Features Carbon Monoxide Detector(s),Smoke Detector
Acceptable Financing Cash, Conventional, VA, FHA, USDA
Listing Terms Cash, Conventional, VA, FHA, USDA
Financing Cash,Conventional,VA,FHA,USDA
Special Listing Condition Standard
Read Less
Want to know what your home might be worth? Contact us for a FREE valuation!

Our team is ready to help you sell your home for the highest possible price ASAP

Bought with Debbie W McKeen • Century 21 Redwood Realty

GET MORE INFORMATION





